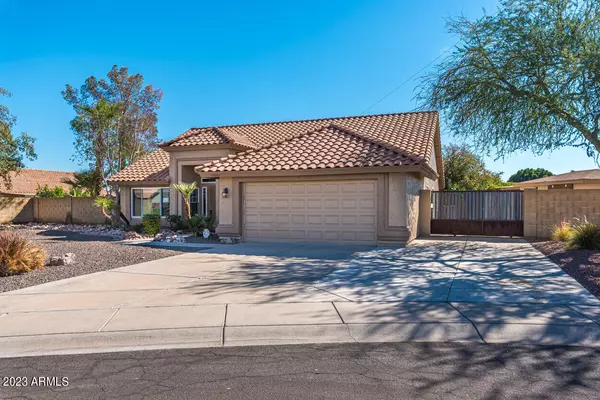$525,000
$510,000
2.9%For more information regarding the value of a property, please contact us for a free consultation.
3 Beds
2 Baths
1,787 SqFt
SOLD DATE : 12/12/2023
Key Details
Sold Price $525,000
Property Type Single Family Home
Sub Type Single Family - Detached
Listing Status Sold
Purchase Type For Sale
Square Footage 1,787 sqft
Price per Sqft $293
Subdivision Rancho Mirage
MLS Listing ID 6628002
Sold Date 12/12/23
Style Ranch
Bedrooms 3
HOA Y/N No
Originating Board Arizona Regional Multiple Listing Service (ARMLS)
Year Built 1989
Annual Tax Amount $1,896
Tax Year 2023
Lot Size 0.363 Acres
Acres 0.36
Property Description
Welcome to this beautifully updated and maintained 1/3 acre property that boasts a range of impressive features. For starters, there's no HOA!! And it has a lush, mature yard with an amazing pool for those hot summer days! Also located at the end of a cul-de-sac, backing up to a canal for your privacy. As you step inside, you'll be greeted by stunning 4-foot wood-look tile flooring that adds a touch of rustic charm to the living spaces. The elegant wood-grain design perfectly balances durability and aesthetics, providing a warm and inviting atmosphere throughout the home. The property has undergone a complete transformation with fresh interior and exterior paint. The neutral color palette enhances the overall aesthetic appeal, making it move-in ready and a blank canvas for your personal touch. The kitchen and bathrooms are adorned with high-end granite countertops that add a touch of luxury to your daily life. These countertops not only look exquisite but are also incredibly durable, making meal preparation a breeze. Benefit from improved insulation, lower energy bills, and enhanced comfort with all-new energy-efficient windows. These windows not only maximize natural light but also keep the interior temperature comfortable and reduce noise from the outside. Additional features include, New Pool Pump, Filter System, and Vacuum. AC System only 2 Years Old, and Newly Epoxied Floor Coating in Garage. Don't miss out on this opportunity!
Location
State AZ
County Maricopa
Community Rancho Mirage
Direction WEST ON THUNDERBIRD, TO 67TH AVE, SOUTH ON 67TH, EAST ON CORAL GABLES, SOUTH ON 66TH AVE (2ND CUL DE SAC) HOME ON LEFT.
Rooms
Other Rooms Family Room
Den/Bedroom Plus 3
Separate Den/Office N
Interior
Interior Features Breakfast Bar, No Interior Steps, Vaulted Ceiling(s), Kitchen Island, Double Vanity, Full Bth Master Bdrm, High Speed Internet, Granite Counters
Heating Electric
Cooling Refrigeration
Flooring Tile
Fireplaces Type 1 Fireplace, Family Room
Fireplace Yes
Window Features Double Pane Windows
SPA None
Laundry Wshr/Dry HookUp Only
Exterior
Exterior Feature Covered Patio(s), Patio, Storage
Parking Features Dir Entry frm Garage, Electric Door Opener, RV Gate
Garage Spaces 2.0
Garage Description 2.0
Fence Block
Pool Private
Community Features Biking/Walking Path
Utilities Available APS
Amenities Available None
Roof Type Tile
Private Pool Yes
Building
Lot Description Sprinklers In Rear, Sprinklers In Front, Desert Front, Cul-De-Sac, Gravel/Stone Front, Grass Back
Story 1
Builder Name Hancock
Sewer Public Sewer
Water City Water
Architectural Style Ranch
Structure Type Covered Patio(s),Patio,Storage
New Construction No
Schools
Elementary Schools Pioneer Elementary School - Glendale
Middle Schools Cactus Middle School
High Schools Cactus High School
School District Peoria Unified School District
Others
HOA Fee Include No Fees
Senior Community No
Tax ID 231-09-244
Ownership Fee Simple
Acceptable Financing Cash, Conventional, FHA, VA Loan
Horse Property N
Listing Terms Cash, Conventional, FHA, VA Loan
Financing Conventional
Read Less Info
Want to know what your home might be worth? Contact us for a FREE valuation!

Our team is ready to help you sell your home for the highest possible price ASAP

Copyright 2025 Arizona Regional Multiple Listing Service, Inc. All rights reserved.
Bought with Howe Realty
GET MORE INFORMATION
REALTOR® | Lic# SA676661000







