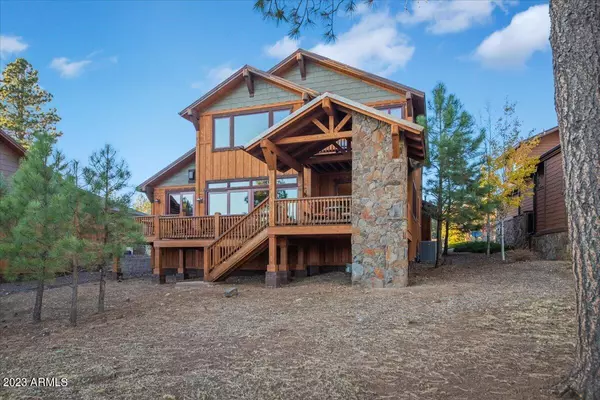$1,600,000
$1,725,000
7.2%For more information regarding the value of a property, please contact us for a free consultation.
4 Beds
3.5 Baths
3,482 SqFt
SOLD DATE : 12/18/2023
Key Details
Sold Price $1,600,000
Property Type Single Family Home
Sub Type Single Family - Detached
Listing Status Sold
Purchase Type For Sale
Square Footage 3,482 sqft
Price per Sqft $459
Subdivision Aspen Shadows Amended
MLS Listing ID 6625989
Sold Date 12/18/23
Style Other (See Remarks)
Bedrooms 4
HOA Fees $982/mo
HOA Y/N Yes
Originating Board Arizona Regional Multiple Listing Service (ARMLS)
Year Built 2016
Annual Tax Amount $5,715
Tax Year 2023
Lot Size 9,096 Sqft
Acres 0.21
Property Description
Welcome to your dream home in prestigious Flagstaff Ranch! Nestled within a golfer's paradise, this stunning light and bright residence offers the perfect blend of comfort, luxury, and breathtaking views. The main level includes soaring ceilings, gourmet kitchen, and expansive patios to utilize the panoramic views of the 10th fairway and caldera which is natural area open space, an area you often find herds of elk and wild life. Two bedrooms/or office on main level and primary suite, game room, bedroom on the second level. The primary suite offers most incredible forever views! This sophisticated cabin truly is a display of quality, exemplifying luxury living!
Location
State AZ
County Coconino
Community Aspen Shadows Amended
Direction Enter through Flagstaff Ranch Gate, make a right on Braided Rein, then right on Pack Saddle.
Rooms
Other Rooms Great Room, Media Room
Master Bedroom Upstairs
Den/Bedroom Plus 5
Separate Den/Office Y
Interior
Interior Features Upstairs, Eat-in Kitchen, Breakfast Bar, Kitchen Island, Double Vanity, Full Bth Master Bdrm, Separate Shwr & Tub, Tub with Jets, High Speed Internet, Granite Counters
Heating Natural Gas
Cooling Ceiling Fan(s)
Flooring Carpet, Tile, Wood
Fireplaces Type 3+ Fireplace
Fireplace Yes
Window Features Double Pane Windows
SPA None
Laundry Dryer Included, Washer Included
Exterior
Exterior Feature Patio
Parking Features Dir Entry frm Garage, Electric Door Opener
Garage Spaces 3.0
Garage Description 3.0
Fence Other
Pool None
Community Features Gated Community, Community Spa Htd, Community Spa, Community Pool Htd, Community Pool, Community Media Room, Guarded Entry, Golf, Tennis Court(s), Biking/Walking Path, Clubhouse, Fitness Center
Utilities Available APS, SW Gas
Amenities Available Management
Roof Type Composition
Private Pool No
Building
Lot Description On Golf Course, Dirt Front
Story 2
Builder Name Capstone
Sewer Private Sewer
Water Pvt Water Company
Architectural Style Other (See Remarks)
Structure Type Patio
New Construction No
Schools
Elementary Schools Other
Middle Schools Other
High Schools Other
School District Flagstaff Unified District
Others
HOA Name Flagstaff Ranch
HOA Fee Include Maintenance Grounds
Senior Community No
Tax ID 116-58-292
Ownership Fee Simple
Acceptable Financing Cash, Conventional
Horse Property N
Listing Terms Cash, Conventional
Financing Conventional
Read Less Info
Want to know what your home might be worth? Contact us for a FREE valuation!

Our team is ready to help you sell your home for the highest possible price ASAP

Copyright 2025 Arizona Regional Multiple Listing Service, Inc. All rights reserved.
Bought with Non-MLS Office
GET MORE INFORMATION
REALTOR® | Lic# SA676661000







