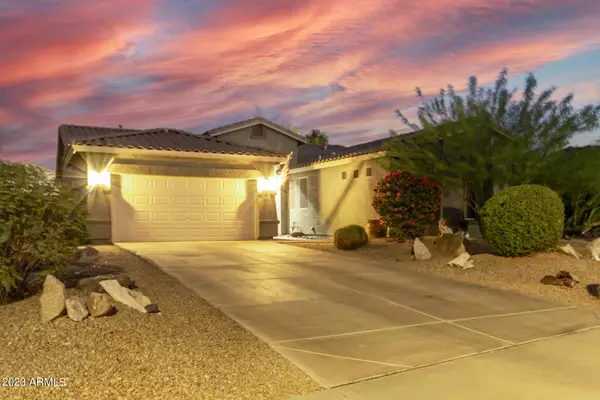$469,000
$469,000
For more information regarding the value of a property, please contact us for a free consultation.
3 Beds
2 Baths
2,195 SqFt
SOLD DATE : 12/18/2023
Key Details
Sold Price $469,000
Property Type Single Family Home
Sub Type Single Family - Detached
Listing Status Sold
Purchase Type For Sale
Square Footage 2,195 sqft
Price per Sqft $213
Subdivision Estrella Mountain Ranch
MLS Listing ID 6619819
Sold Date 12/18/23
Style Ranch
Bedrooms 3
HOA Fees $112/mo
HOA Y/N Yes
Originating Board Arizona Regional Multiple Listing Service (ARMLS)
Year Built 2000
Annual Tax Amount $2,478
Tax Year 2023
Lot Size 8,300 Sqft
Acres 0.19
Property Description
Experience the ease of single-level living in this thoughtfully designed dream home! Fabulous interior includes tile flooring in the main areas, stylish light fixtures, and a den offering a quiet space for work or relaxation. The modern great room resonates with warmth, equipped with surround sound and a cozy fireplace, creating an ambiance perfect for gatherings. The impeccable kitchen boasts recessed & track lighting, granite counters & backsplash, a pantry, plenty of cabinet space, stainless steel appliances, and a breakfast bar. Enjoy unwinding in the bright primary retreat, highlighting plush carpet, direct outdoor access, and an ensuite with dual sinks and jetted tub. Serene Backyard to relax in. Location, Location, Location!!! 5Min walk from all inclusive Starpoint residence CLUB- * north and south lake, pickleball, volleyball, & Basketball courts & Elementary school. Entertainers delight split floorplan with many updates in the Kitchen counters, hardware, SS appliances! Home has newer 100% efficient AC unit furnace combo. The Pride of homeownership shows..!!! is Absolute TURN KEY.
Location
State AZ
County Maricopa
Community Estrella Mountain Ranch
Direction Head South on S Estrella PRKWY to W Elliot Rd. R-onto W Elliot Rd. Stay on W Elliot Rd. R onto S 186th Ave. Right onto W Western Star Blvd. W Western Star Blvd to home!
Rooms
Other Rooms Great Room
Master Bedroom Split
Den/Bedroom Plus 4
Separate Den/Office Y
Interior
Interior Features Breakfast Bar, 9+ Flat Ceilings, No Interior Steps, Pantry, Double Vanity, Full Bth Master Bdrm, Separate Shwr & Tub, Tub with Jets, High Speed Internet, Granite Counters
Heating Natural Gas
Cooling Refrigeration, Ceiling Fan(s)
Flooring Carpet, Tile
Fireplaces Type 1 Fireplace, Living Room
Fireplace Yes
Window Features Dual Pane,Low-E
SPA None
Laundry WshrDry HookUp Only
Exterior
Exterior Feature Covered Patio(s), Patio
Parking Features Dir Entry frm Garage, Electric Door Opener
Garage Spaces 2.0
Garage Description 2.0
Fence Block
Pool Private
Community Features Pickleball Court(s), Community Spa Htd, Community Spa, Community Pool Htd, Community Pool, Lake Subdivision, Community Media Room, Golf, Tennis Court(s), Racquetball, Playground, Biking/Walking Path, Clubhouse, Fitness Center
Utilities Available City Electric, APS, SW Gas
Amenities Available FHA Approved Prjct, Management, Rental OK (See Rmks), VA Approved Prjct
Roof Type Tile
Accessibility Accessible Hallway(s)
Private Pool Yes
Building
Lot Description Sprinklers In Rear, Sprinklers In Front, Desert Back, Desert Front, Gravel/Stone Front, Gravel/Stone Back
Story 1
Builder Name Beazer Homes
Sewer Public Sewer
Water City Water
Architectural Style Ranch
Structure Type Covered Patio(s),Patio
New Construction No
Schools
Elementary Schools Estrella Mountain Elementary School
Middle Schools Estrella Mountain Elementary School
High Schools Estrella Foothills High School
School District Buckeye Union High School District
Others
HOA Name Estrella Mntn Ranch
HOA Fee Include Maintenance Grounds
Senior Community No
Tax ID 400-79-114
Ownership Fee Simple
Acceptable Financing Conventional, 1031 Exchange, FHA, VA Loan
Horse Property N
Listing Terms Conventional, 1031 Exchange, FHA, VA Loan
Financing Conventional
Read Less Info
Want to know what your home might be worth? Contact us for a FREE valuation!

Our team is ready to help you sell your home for the highest possible price ASAP

Copyright 2025 Arizona Regional Multiple Listing Service, Inc. All rights reserved.
Bought with HomeSmart
GET MORE INFORMATION
REALTOR® | Lic# SA676661000







