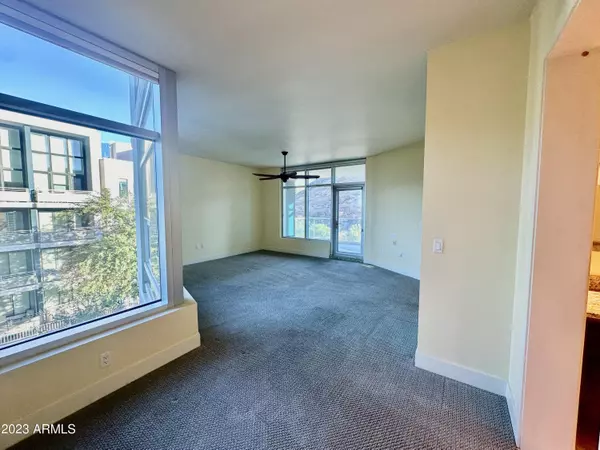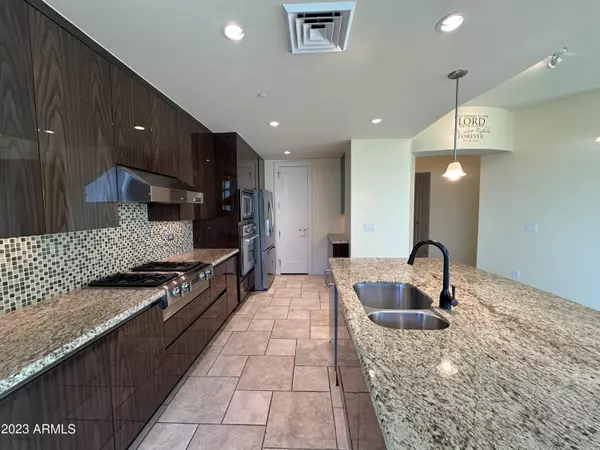$675,000
$735,000
8.2%For more information regarding the value of a property, please contact us for a free consultation.
2 Beds
2 Baths
1,802 SqFt
SOLD DATE : 12/20/2023
Key Details
Sold Price $675,000
Property Type Condo
Sub Type Apartment Style/Flat
Listing Status Sold
Purchase Type For Sale
Square Footage 1,802 sqft
Price per Sqft $374
Subdivision Bridgeview At Hayden Ferry Lakeside Condominium Am
MLS Listing ID 6597880
Sold Date 12/20/23
Style Contemporary
Bedrooms 2
HOA Fees $1,327/mo
HOA Y/N Yes
Originating Board Arizona Regional Multiple Listing Service (ARMLS)
Year Built 2008
Annual Tax Amount $4,902
Tax Year 2022
Lot Size 1,913 Sqft
Acres 0.04
Property Description
Are you searching for the perfect condo with stunning views and top-of-the-line amenities? Look no further than this gorgeous two-bedroom unit in one of Tempe's most iconic high-rise condominiums! This spacious 1802 sq.ft. condo boasts breathtaking views of A-mountain Tempe Town Lake and is constructed with Triple-Pane Windows 7 1/2'' concrete floors and a climate-controlled storage unit. The gourmet kitchen is complete with custom Italian cabinetry, granite countertops, panty, stainless steel appliances and ample storage space, while the walk-in laundry has a sink & more storage. Take advantage of the convenient location right out your door to a variety of shops Restaurants and entertainment options including world-class shows at the Gammage Theater and Arizona State University sports and lectures.
With 24/7 front desk service, a new streetcar to downtown Tempe, easy access to the light rail for trips to Sky Harbor Airport or downtown Phoenix and Mesa, you'll have plenty of options for fun and adventure. Don't miss out on the chance to make this stunning condo your own.
Location
State AZ
County Maricopa
Community Bridgeview At Hayden Ferry Lakeside Condominium Am
Direction East on Rio Salado Pkwy, Turn Left at First Light. Turn Right at Roundabout, go past AC Hotel, stop at double doors on South side under Breezeway go into lobby to get Parking Pass.
Rooms
Den/Bedroom Plus 2
Separate Den/Office N
Interior
Interior Features Breakfast Bar, 9+ Flat Ceilings, Fire Sprinklers, No Interior Steps, Kitchen Island, Pantry, Double Vanity, Full Bth Master Bdrm, Separate Shwr & Tub, High Speed Internet, Granite Counters
Heating Electric
Cooling Refrigeration, Ceiling Fan(s)
Flooring Carpet, Tile
Fireplaces Type 1 Fireplace, Living Room, Gas
Fireplace Yes
Window Features Triple Pane Windows,Tinted Windows
SPA Heated
Laundry Dryer Included, Inside, Stacked Washer/Dryer, Washer Included
Exterior
Exterior Feature Balcony, Storage
Parking Features Separate Strge Area, Assigned, Gated
Garage Spaces 2.0
Garage Description 2.0
Fence Other, See Remarks
Pool Fenced, Heated, Lap
Community Features Community Spa Htd, Community Spa, Community Pool Htd, Community Pool, Near Light Rail Stop, Near Bus Stop, Lake Subdivision, Community Media Room, Guarded Entry, Concierge, Biking/Walking Path, Clubhouse, Fitness Center
Utilities Available APS
Amenities Available Management, Rental OK (See Rmks)
View City Lights, Mountain(s)
Roof Type Concrete
Private Pool No
Building
Story 12
Builder Name SunCor
Sewer Public Sewer
Water City Water
Architectural Style Contemporary
Structure Type Balcony,Storage
New Construction No
Schools
Elementary Schools Cecil Shamley School
Middle Schools Cecil Shamley School
High Schools Tempe High School
School District Tempe Union High School District
Others
HOA Name Bridgeview
HOA Fee Include Roof Repair,Insurance,Sewer,Pest Control,Maintenance Grounds,Front Yard Maint,Gas,Trash,Water,Roof Replacement,Maintenance Exterior
Senior Community No
Tax ID 132-20-108
Ownership Fee Simple
Acceptable Financing Cash, Conventional
Horse Property N
Listing Terms Cash, Conventional
Financing Cash
Read Less Info
Want to know what your home might be worth? Contact us for a FREE valuation!

Our team is ready to help you sell your home for the highest possible price ASAP

Copyright 2025 Arizona Regional Multiple Listing Service, Inc. All rights reserved.
Bought with Non-MLS Office
GET MORE INFORMATION
REALTOR® | Lic# SA676661000







