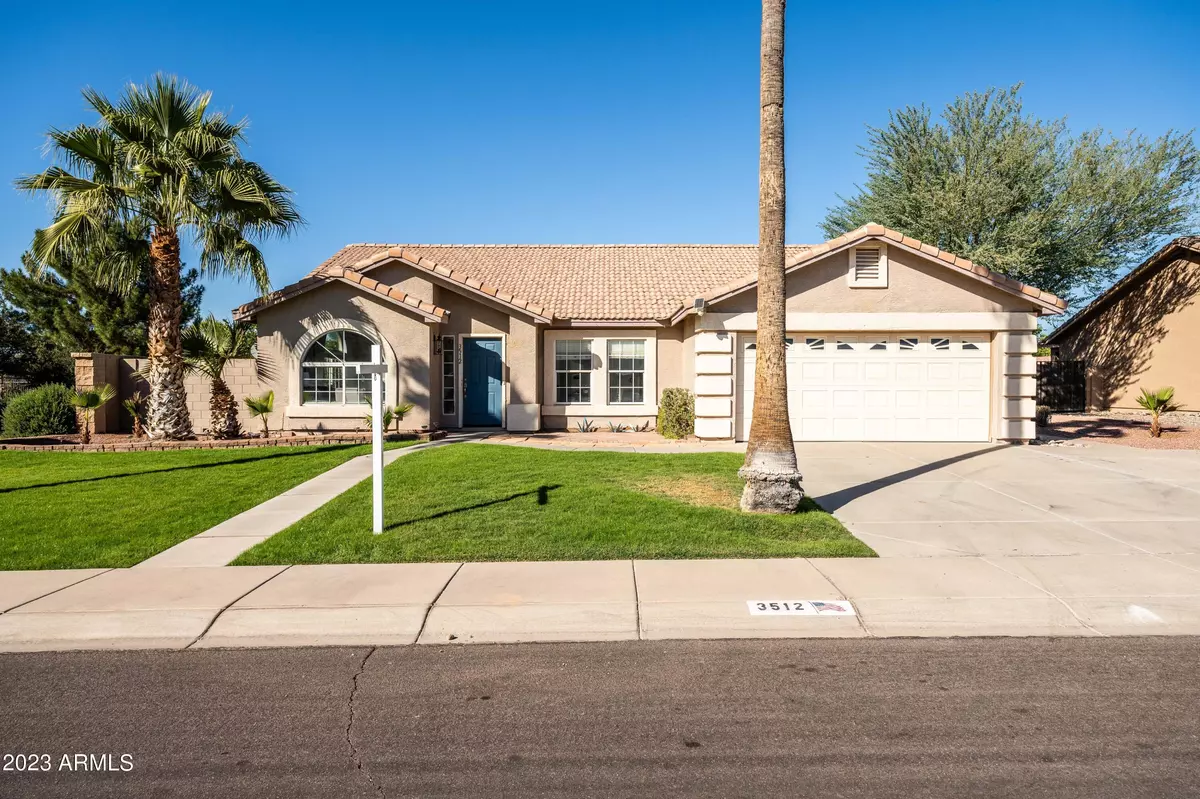$587,500
$600,000
2.1%For more information regarding the value of a property, please contact us for a free consultation.
4 Beds
2 Baths
1,840 SqFt
SOLD DATE : 01/12/2024
Key Details
Sold Price $587,500
Property Type Single Family Home
Sub Type Single Family - Detached
Listing Status Sold
Purchase Type For Sale
Square Footage 1,840 sqft
Price per Sqft $319
Subdivision Coronado Ranch
MLS Listing ID 6623320
Sold Date 01/12/24
Bedrooms 4
HOA Fees $51/qua
HOA Y/N Yes
Originating Board Arizona Regional Multiple Listing Service (ARMLS)
Year Built 2001
Annual Tax Amount $2,342
Tax Year 2023
Lot Size 9,062 Sqft
Acres 0.21
Property Sub-Type Single Family - Detached
Property Description
Welcome home to this beautiful, single-level residence in Coronado Ranch, boasting a prime location near restaurants, shopping and Gilbert Regional Park. Situated on one of the best lots in the neighborhood with picturesque views of the serene greenspace behind the property, providing unparalleled privacy, this home features 4 bedrooms, 2 bathrooms and 2-car garage. As you step into this home, you'll be captivated by the 2 large family gathering rooms and open-concept kitchen with modern appliances, ample counter space, and a stylish design that seamlessly connects with the dining and living areas. The master suite features dual sink vanity, granite countertops, shower & soaking tub combo and private toilet room. One of the additional bedrooms features double doors opening... to the front living room, making it perfect for a home office/den. The large backyard with real grass and sparkling swimming pool beckons on warm Arizona days, offering a refreshing oasis for relaxation and entertainment. With fresh, new carpet in the bedrooms and warm colors, this gem creates a warm and welcoming atmosphere for family and friends. This stunning home will go fast!
Location
State AZ
County Maricopa
Community Coronado Ranch
Direction East on Queen Creed Rd from Higley Rd. Left on S Girard St into Coronado Ranch subdivision. Right on E Thornton Ave. Home on Left.
Rooms
Other Rooms Family Room
Den/Bedroom Plus 4
Separate Den/Office N
Interior
Interior Features Eat-in Kitchen, Pantry, Double Vanity, Full Bth Master Bdrm, Separate Shwr & Tub, High Speed Internet, Granite Counters
Heating Electric
Cooling Refrigeration
Flooring Carpet, Tile
Fireplaces Number No Fireplace
Fireplaces Type None
Fireplace No
SPA None
Laundry WshrDry HookUp Only
Exterior
Exterior Feature Private Yard, Storage
Parking Features Attch'd Gar Cabinets
Garage Spaces 2.0
Garage Description 2.0
Fence Wrought Iron
Pool Variable Speed Pump, Private
Community Features Playground, Biking/Walking Path
Utilities Available SRP, SW Gas
Amenities Available FHA Approved Prjct, Management
Roof Type Tile,Rolled/Hot Mop
Accessibility Ktch Low Cabinetry
Private Pool Yes
Building
Lot Description Grass Front, Grass Back
Story 1
Builder Name PROVIDENCE HOMES INC
Sewer Public Sewer
Water City Water
Structure Type Private Yard,Storage
New Construction No
Schools
Elementary Schools Coronado Elementary School
Middle Schools Coronado Elementary School
High Schools Higley Traditional Academy
School District Higley Unified District
Others
HOA Name Renaissance
HOA Fee Include Maintenance Grounds
Senior Community No
Tax ID 313-03-112
Ownership Fee Simple
Acceptable Financing Conventional, FHA, VA Loan
Horse Property N
Listing Terms Conventional, FHA, VA Loan
Financing Conventional
Read Less Info
Want to know what your home might be worth? Contact us for a FREE valuation!

Our team is ready to help you sell your home for the highest possible price ASAP

Copyright 2025 Arizona Regional Multiple Listing Service, Inc. All rights reserved.
Bought with Barrett Real Estate
GET MORE INFORMATION
REALTOR® | Lic# SA676661000







