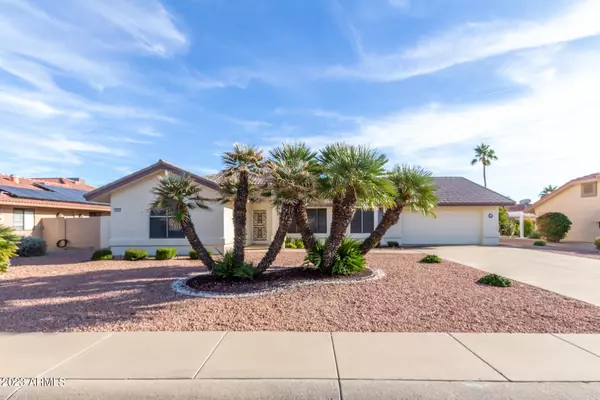$378,000
$389,500
3.0%For more information regarding the value of a property, please contact us for a free consultation.
2 Beds
2 Baths
1,633 SqFt
SOLD DATE : 01/11/2024
Key Details
Sold Price $378,000
Property Type Single Family Home
Sub Type Single Family - Detached
Listing Status Sold
Purchase Type For Sale
Square Footage 1,633 sqft
Price per Sqft $231
Subdivision Sun City West 35 Lot 1-411 Tr A-G
MLS Listing ID 6640342
Sold Date 01/11/24
Bedrooms 2
HOA Y/N No
Originating Board Arizona Regional Multiple Listing Service (ARMLS)
Year Built 1987
Annual Tax Amount $1,290
Tax Year 2023
Lot Size 8,700 Sqft
Acres 0.2
Property Description
Welcome to this charming single-level home in the 55+ Sun City West! With 2 beds, 2 baths, & a 2-car garage, it promises a comfortable living. Discover the spacious open layout, showcasing vaulted ceilings, plantation shutters, two-tone paint, abundant natural light, and tile flooring w/carpet in bedrooms. The gourmet kitchen boasts SS appliances, granite counters, stylish tile backsplash, a pantry, recessed lighting, a built-in desk, staggered cabinetry, and a 2-tiered island w/breakfast bar. Main bedroom has an ensuite with dual granite sinks & a walk-in closet. Large laundry room w/attached cabinetry. Outside, tranquility awaits in the backyard! Featuring a lush landscape, synthetic lawn, and a paver-covered patio with Pergola extensions for a great outdoor living space. Move-in ready!
Location
State AZ
County Maricopa
Community Sun City West 35 Lot 1-411 Tr A-G
Direction RH Johnson/Meeker Blvd, Turn North on Meeker Blvd, Turn Left on Echo Mesa, Turn Left on Pinetree Dr., House is on the left.
Rooms
Master Bedroom Split
Den/Bedroom Plus 2
Separate Den/Office N
Interior
Interior Features Eat-in Kitchen, Breakfast Bar, Vaulted Ceiling(s), Kitchen Island, Pantry, Double Vanity, Full Bth Master Bdrm, Granite Counters
Heating Electric
Cooling Refrigeration
Flooring Tile
Fireplaces Number No Fireplace
Fireplaces Type None
Fireplace No
Window Features Sunscreen(s)
SPA None
Laundry WshrDry HookUp Only
Exterior
Parking Features RV Gate
Garage Spaces 2.0
Garage Description 2.0
Fence Wrought Iron
Pool None
Community Features Pickleball Court(s), Community Spa Htd, Community Spa, Community Pool Htd, Community Pool, Historic District, Golf, Concierge, Clubhouse, Fitness Center
Roof Type Metal
Private Pool No
Building
Lot Description Sprinklers In Rear, Gravel/Stone Front, Gravel/Stone Back, Synthetic Grass Back
Story 1
Builder Name Del Webb
Sewer Public Sewer
Water City Water
New Construction No
Schools
Elementary Schools Adult
Middle Schools Adult
High Schools Adult
School District School District Not Defined
Others
HOA Fee Include No Fees
Senior Community No
Tax ID 232-16-615
Ownership Fee Simple
Acceptable Financing Conventional, VA Loan
Horse Property N
Listing Terms Conventional, VA Loan
Financing Conventional
Special Listing Condition Owner/Agent
Read Less Info
Want to know what your home might be worth? Contact us for a FREE valuation!

Our team is ready to help you sell your home for the highest possible price ASAP

Copyright 2025 Arizona Regional Multiple Listing Service, Inc. All rights reserved.
Bought with Coldwell Banker Realty
GET MORE INFORMATION
REALTOR® | Lic# SA676661000







