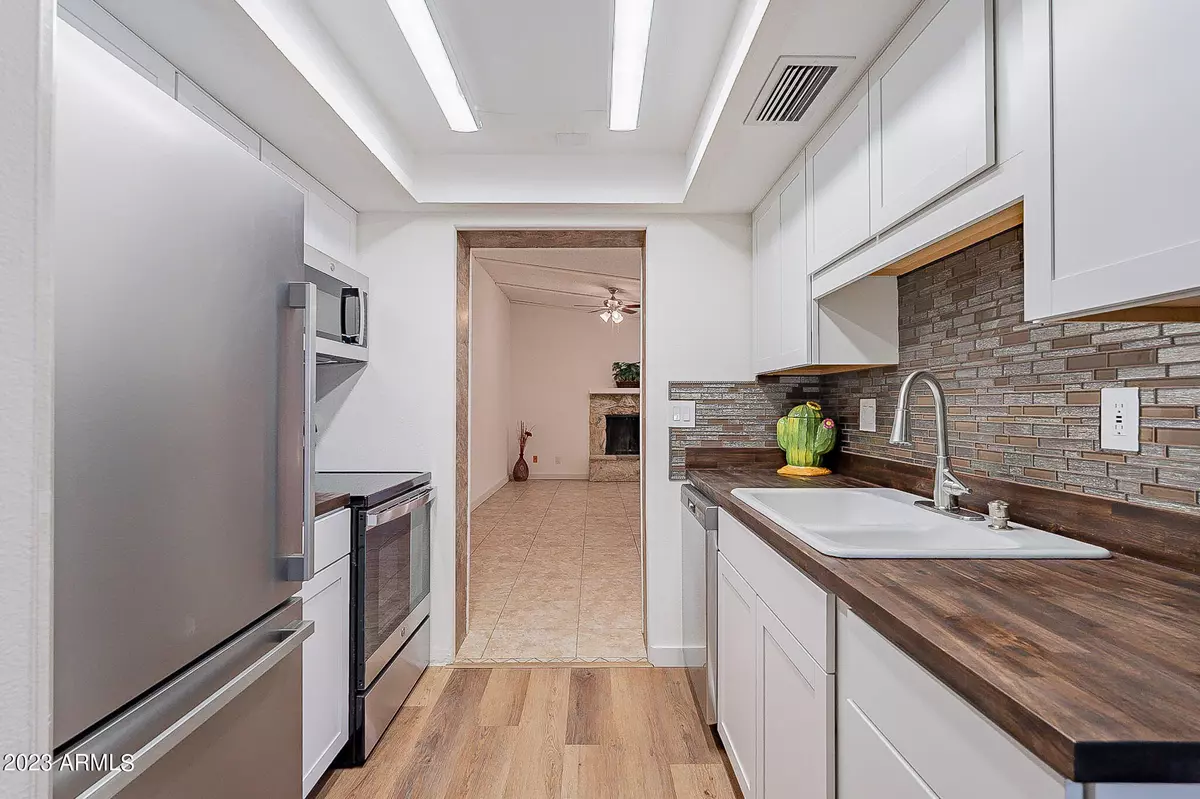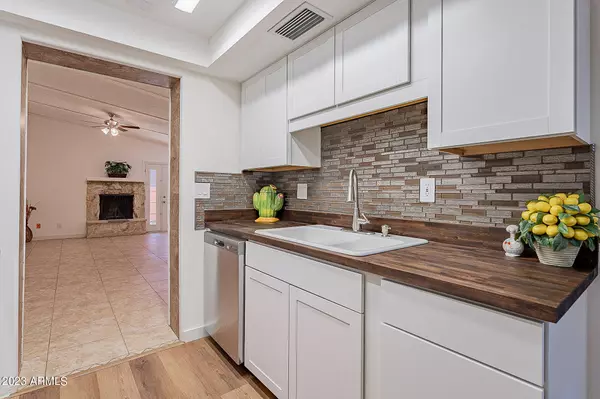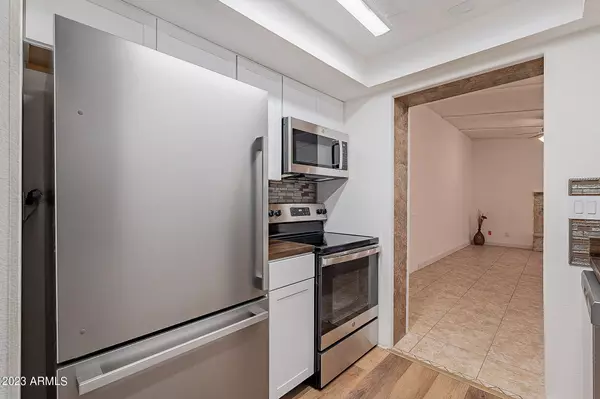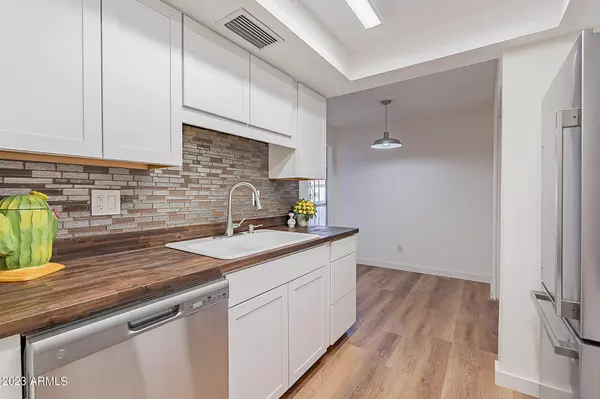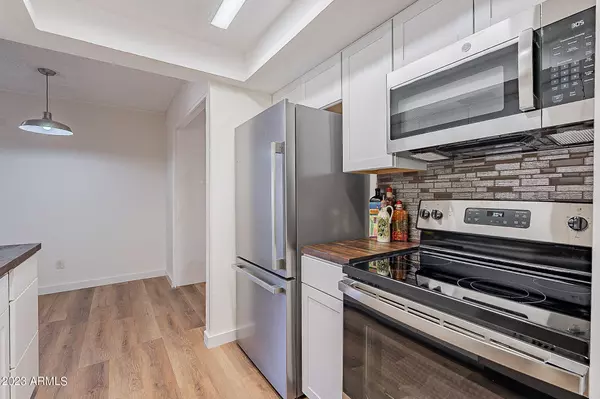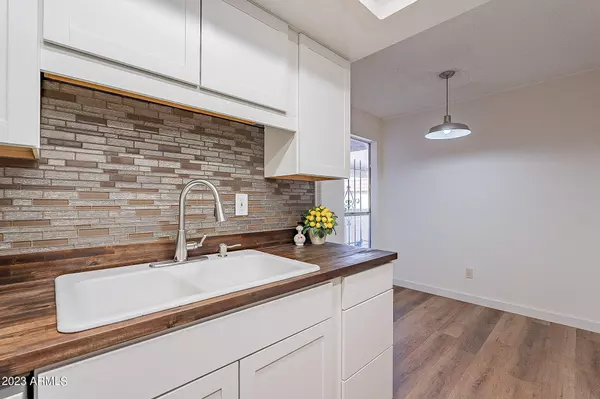$300,000
$310,000
3.2%For more information regarding the value of a property, please contact us for a free consultation.
2 Beds
2 Baths
1,034 SqFt
SOLD DATE : 02/02/2024
Key Details
Sold Price $300,000
Property Type Townhouse
Sub Type Townhouse
Listing Status Sold
Purchase Type For Sale
Square Footage 1,034 sqft
Price per Sqft $290
Subdivision Casa Maya
MLS Listing ID 6634621
Sold Date 02/02/24
Style Other (See Remarks)
Bedrooms 2
HOA Fees $76/qua
HOA Y/N Yes
Originating Board Arizona Regional Multiple Listing Service (ARMLS)
Year Built 1973
Annual Tax Amount $590
Tax Year 2023
Lot Size 2,078 Sqft
Acres 0.05
Property Description
Perfect super clean 2 bed 2 bath remodeled townhome with fireplace in Central Phoenix.Brand new kitchen cabinets, appliances, butcher block counters & L.V. floor.New Interior paint, new primary bath shower, toilet & vanity. LED lighting throughout, newer tile floors in bedrooms/baths and family room. French doors off primary and family room to private back yard area.New front Milgard dual pane windows, new water heater. 2 car carport,Community pool & Close to GCU, Palo Verde & Encanto golf course's and a few minutes to all high end restaurant's and shops that Central Phoenix has to offer. Great lock and leave property.Washer & Dryer included with the right offer.
Location
State AZ
County Maricopa
Community Casa Maya
Direction 1-17 N exit Camelback Rd go East left on 15th Ave Left into Casa Maya
Rooms
Other Rooms Family Room
Master Bedroom Split
Den/Bedroom Plus 2
Separate Den/Office N
Interior
Interior Features Eat-in Kitchen, Vaulted Ceiling(s), Pantry, 2 Master Baths, 3/4 Bath Master Bdrm
Heating Natural Gas
Cooling Refrigeration
Flooring Vinyl, Tile
Fireplaces Type 1 Fireplace, Living Room
Fireplace Yes
Window Features Double Pane Windows
SPA None
Laundry WshrDry HookUp Only
Exterior
Exterior Feature Patio, Private Street(s), Storage
Parking Features Addtn'l Purchasable
Carport Spaces 2
Fence Other, Block
Pool None
Community Features Near Bus Stop
Utilities Available SRP, SW Gas
Roof Type Foam
Private Pool No
Building
Lot Description Gravel/Stone Front, Synthetic Grass Back
Story 1
Builder Name UNK
Sewer Public Sewer
Water City Water
Architectural Style Other (See Remarks)
Structure Type Patio,Private Street(s),Storage
New Construction No
Schools
Elementary Schools Osborn Middle School
Middle Schools Osborn Middle School
High Schools Central High School
School District Phoenix Union High School District
Others
HOA Name CASA MAYA
HOA Fee Include Sewer,Pest Control,Street Maint,Trash,Water
Senior Community No
Tax ID 156-39-049
Ownership Fee Simple
Acceptable Financing Cash, Conventional, FHA, VA Loan
Horse Property N
Listing Terms Cash, Conventional, FHA, VA Loan
Financing FHA
Special Listing Condition Owner/Agent
Read Less Info
Want to know what your home might be worth? Contact us for a FREE valuation!

Our team is ready to help you sell your home for the highest possible price ASAP

Copyright 2025 Arizona Regional Multiple Listing Service, Inc. All rights reserved.
Bought with My Home Group Real Estate
GET MORE INFORMATION
REALTOR® | Lic# SA676661000


