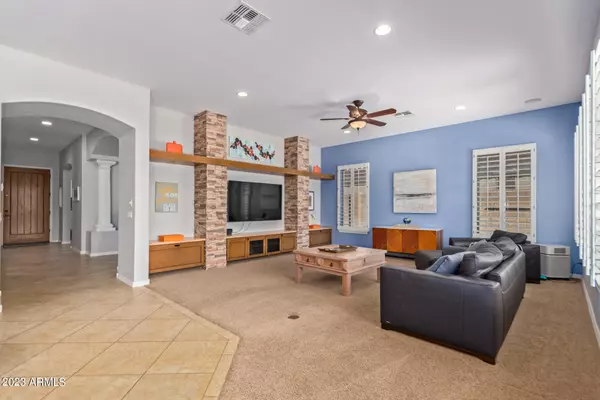$970,000
$999,000
2.9%For more information regarding the value of a property, please contact us for a free consultation.
5 Beds
3.5 Baths
4,377 SqFt
SOLD DATE : 02/22/2024
Key Details
Sold Price $970,000
Property Type Single Family Home
Sub Type Single Family - Detached
Listing Status Sold
Purchase Type For Sale
Square Footage 4,377 sqft
Price per Sqft $221
Subdivision Avalon At Dobson Crossing
MLS Listing ID 6625520
Sold Date 02/22/24
Style Ranch
Bedrooms 5
HOA Fees $70/qua
HOA Y/N Yes
Originating Board Arizona Regional Multiple Listing Service (ARMLS)
Year Built 2007
Annual Tax Amount $4,691
Tax Year 2023
Lot Size 9,788 Sqft
Acres 0.22
Property Description
Basement homes truly are unique in Arizona and this modern gem showcases that and more! Enjoy the spacious, open floor plan perfect for any size family or entertaining guests. This 5 bedroom home features a large primary suite, huge bathroom, walk-in closet, office with french doors, dining/flex room, and 2 additional bedrooms on the main floor. The basement offers a spacious great room, kitchenette, 2 bedrooms, and a bathroom. Newly painted interior and exterior, built in entertainment center in the great room, beautiful granite kitchen countertops, remodeled mudroom/laundry room, and built in garage cabinets showcase it's modern appeal. Want to get away from it all in your own backyard?...(more) Step outside and enjoy your stunning pool with heated spa, travertine decking, sheer descent water features, and a built-in table. A built in BBQ and artificial turf complete your backyard oasis. Conveniently located minutes away from all your needs, this home is a true find!
Location
State AZ
County Maricopa
Community Avalon At Dobson Crossing
Direction Head South on Alma School Rd turn left onto Queen Creek Rd right onto Bush Way 1st left onto Calypso Blvd R onto Hackberry Dr and your new home is on the Left
Rooms
Other Rooms Great Room
Basement Finished, Full
Master Bedroom Split
Den/Bedroom Plus 6
Separate Den/Office Y
Interior
Interior Features 9+ Flat Ceilings, Central Vacuum, Drink Wtr Filter Sys, Kitchen Island, Pantry, Double Vanity, Full Bth Master Bdrm, Separate Shwr & Tub, High Speed Internet, Granite Counters
Heating Natural Gas
Cooling Refrigeration, Programmable Thmstat, Ceiling Fan(s)
Flooring Carpet, Tile
Fireplaces Number No Fireplace
Fireplaces Type None
Fireplace No
Window Features Dual Pane
SPA Heated,Private
Exterior
Exterior Feature Covered Patio(s), Patio, Private Yard, Built-in Barbecue
Garage Spaces 4.0
Garage Description 4.0
Fence Block
Pool Private
Community Features Playground, Biking/Walking Path
Amenities Available Management
Roof Type Tile
Private Pool Yes
Building
Lot Description Sprinklers In Rear, Sprinklers In Front, Desert Back, Desert Front, Synthetic Grass Frnt, Synthetic Grass Back, Auto Timer H2O Front, Auto Timer H2O Back
Story 1
Builder Name Shea Homes
Sewer Public Sewer
Water City Water
Architectural Style Ranch
Structure Type Covered Patio(s),Patio,Private Yard,Built-in Barbecue
New Construction No
Schools
Elementary Schools Basha Elementary
Middle Schools Bogle Junior High School
High Schools Hamilton High School
School District Chandler Unified District
Others
HOA Name Avalon
HOA Fee Include Maintenance Grounds
Senior Community No
Tax ID 303-87-379
Ownership Fee Simple
Acceptable Financing Conventional, FHA, VA Loan
Horse Property N
Listing Terms Conventional, FHA, VA Loan
Financing Cash
Read Less Info
Want to know what your home might be worth? Contact us for a FREE valuation!

Our team is ready to help you sell your home for the highest possible price ASAP

Copyright 2025 Arizona Regional Multiple Listing Service, Inc. All rights reserved.
Bought with Redfin Corporation
GET MORE INFORMATION
REALTOR® | Lic# SA676661000







