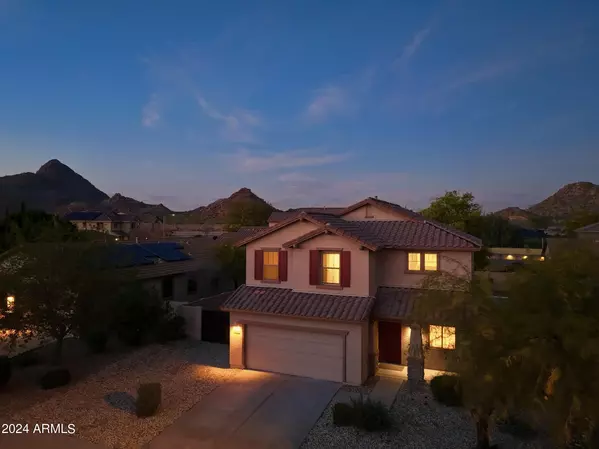$615,000
$615,000
For more information regarding the value of a property, please contact us for a free consultation.
5 Beds
3 Baths
2,567 SqFt
SOLD DATE : 03/29/2024
Key Details
Sold Price $615,000
Property Type Single Family Home
Sub Type Single Family - Detached
Listing Status Sold
Purchase Type For Sale
Square Footage 2,567 sqft
Price per Sqft $239
Subdivision Stetson Valley Parcels 30 31 32 33
MLS Listing ID 6658198
Sold Date 03/29/24
Bedrooms 5
HOA Fees $93/qua
HOA Y/N Yes
Originating Board Arizona Regional Multiple Listing Service (ARMLS)
Year Built 2009
Annual Tax Amount $3,155
Tax Year 2023
Lot Size 9,122 Sqft
Acres 0.21
Property Description
Welcome to your new upscale home in the highly sought-after Stetson Valley community! Take in breathtaking mountain views that grace nearly every room. The recently renovated kitchen showcases a sleek, single-level island with a luxurious granite countertop, brand new oven, and a farmhouse-style stainless steel sink.
Step outside into your private oasis, where a heated pool and large deck awaits. The meticulously designed backyard features artificial grass, a concrete pad perfect for basketball, and an oversized covered patio. One of the largest lots in the neighborhood w/huge 19' wide side yard and RV gate! It's the perfect setting for entertaining friends and family.
You're just a short distance from the Deem Hills recreation area featuring parks, soccer fields & hiking trails!
Location
State AZ
County Maricopa
Community Stetson Valley Parcels 30 31 32 33
Direction From Happy Valley turn (N) onto Stetson Valley Parkway (AKA) 51st Ave turn left onto Inspiration Mountain Parkway, Right (N) on 54th Ave, Left (W) on Fetlock, Right (N) on 54th Ave, Left (W) to home.
Rooms
Other Rooms Loft, Great Room, Family Room, BonusGame Room
Master Bedroom Upstairs
Den/Bedroom Plus 7
Separate Den/Office N
Interior
Interior Features Upstairs, Eat-in Kitchen, Breakfast Bar, Kitchen Island, Pantry, Double Vanity, Full Bth Master Bdrm, Separate Shwr & Tub, High Speed Internet, Granite Counters
Heating Natural Gas
Cooling Refrigeration, Programmable Thmstat, Ceiling Fan(s)
Flooring Carpet, Tile
Fireplaces Number No Fireplace
Fireplaces Type None
Fireplace No
Window Features Double Pane Windows
SPA None
Exterior
Exterior Feature Covered Patio(s), Sport Court(s)
Parking Features Attch'd Gar Cabinets, Dir Entry frm Garage, Electric Door Opener, RV Gate
Garage Spaces 2.0
Garage Description 2.0
Fence Block
Pool Play Pool, Variable Speed Pump, Heated, Private
Community Features Playground, Biking/Walking Path
Utilities Available APS, SW Gas
Amenities Available Management, Rental OK (See Rmks)
View Mountain(s)
Roof Type Tile
Private Pool Yes
Building
Lot Description Sprinklers In Rear, Sprinklers In Front, Desert Back, Desert Front, Synthetic Grass Back, Auto Timer H2O Front, Auto Timer H2O Back
Story 2
Builder Name Lennar
Sewer Public Sewer
Water City Water
Structure Type Covered Patio(s),Sport Court(s)
New Construction No
Schools
Elementary Schools Inspiration Mountain School
Middle Schools Hillcrest Middle School
High Schools Sandra Day O'Connor High School
School District Deer Valley Unified District
Others
HOA Name SV Owners Assoc
HOA Fee Include Maintenance Grounds
Senior Community No
Tax ID 201-41-338
Ownership Fee Simple
Acceptable Financing Conventional, 1031 Exchange, FHA, VA Loan
Horse Property N
Listing Terms Conventional, 1031 Exchange, FHA, VA Loan
Financing Cash
Read Less Info
Want to know what your home might be worth? Contact us for a FREE valuation!

Our team is ready to help you sell your home for the highest possible price ASAP

Copyright 2025 Arizona Regional Multiple Listing Service, Inc. All rights reserved.
Bought with My Home Group Real Estate
GET MORE INFORMATION
REALTOR® | Lic# SA676661000







