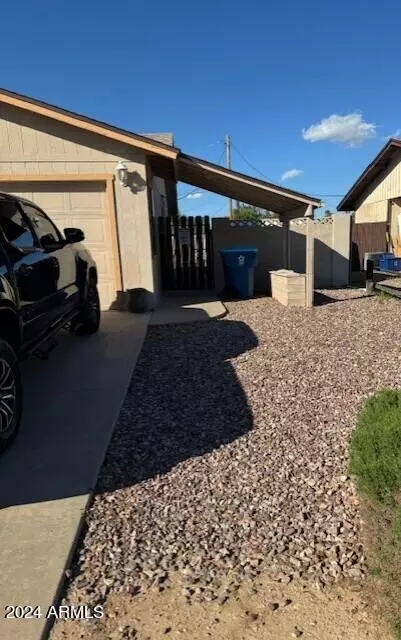$390,000
$400,000
2.5%For more information regarding the value of a property, please contact us for a free consultation.
3 Beds
2 Baths
1,776 SqFt
SOLD DATE : 04/12/2024
Key Details
Sold Price $390,000
Property Type Single Family Home
Sub Type Single Family - Detached
Listing Status Sold
Purchase Type For Sale
Square Footage 1,776 sqft
Price per Sqft $219
Subdivision Palm Springs Unit #10 Lot 1027
MLS Listing ID 6670046
Sold Date 04/12/24
Bedrooms 3
HOA Y/N No
Originating Board Arizona Regional Multiple Listing Service (ARMLS)
Year Built 1985
Annual Tax Amount $1,215
Tax Year 2023
Lot Size 8,175 Sqft
Acres 0.19
Property Description
Looking for a great home with no HOA? This is it! Split floorplan, remodeled interior with custom paint, wood-looking tile flooring, energy efficient upgrades include ceiling fans, newer appliances, newer wi-fi enabled hot water heater with built-in sensors & monitoring system. Updated kitchen features newer appliances, an R/O & water softener, lots of cabinets and countertop space. Az Room is 360 sq ft with a walk-in pantry. Bathrooms have custom built barn door mirrors and shelves. This adorable home sits on a large lot, block fencing in the back with 2 storage sheds, RV gate, enclosed covered pet run and 2 pet doors. Pergola and shade tree for entertaining by the large in-ground pool while enjoying the mountain views and outdoor sound system. You'll love the location!
Location
State AZ
County Pinal
Community Palm Springs Unit #10 Lot 1027
Direction Head East on Southern Ave from Idaho Rd, Left on S. Royal Palm Road to Kachina Ave, Left to property on Right (2nd house)
Rooms
Other Rooms Arizona RoomLanai
Master Bedroom Split
Den/Bedroom Plus 3
Separate Den/Office N
Interior
Interior Features Breakfast Bar, Full Bth Master Bdrm, High Speed Internet, Laminate Counters
Heating Electric
Cooling Refrigeration, Programmable Thmstat, Wall/Window Unit(s), Ceiling Fan(s)
Flooring Carpet, Tile
Fireplaces Number No Fireplace
Fireplaces Type None
Fireplace No
Window Features Dual Pane
SPA None
Laundry WshrDry HookUp Only
Exterior
Exterior Feature Covered Patio(s), Storage
Parking Features Rear Vehicle Entry, RV Gate
Garage Spaces 2.0
Garage Description 2.0
Fence Block, Wood
Pool Private
Amenities Available None
View Mountain(s)
Roof Type Composition
Accessibility Bath Raised Toilet
Private Pool Yes
Building
Lot Description Sprinklers In Rear, Sprinklers In Front, Alley, Desert Back, Desert Front, Auto Timer H2O Front, Auto Timer H2O Back
Story 1
Builder Name Unknown
Sewer Septic in & Cnctd, Septic Tank
Water Pvt Water Company
Structure Type Covered Patio(s),Storage
New Construction No
Schools
Elementary Schools Peralta Trail Elementary School
Middle Schools Cactus Canyon Junior High
High Schools Apache Junction High School
School District Apache Junction Unified District
Others
HOA Fee Include No Fees
Senior Community No
Tax ID 102-26-028
Ownership Fee Simple
Acceptable Financing Conventional, FHA, USDA Loan, VA Loan
Horse Property N
Listing Terms Conventional, FHA, USDA Loan, VA Loan
Financing Other
Read Less Info
Want to know what your home might be worth? Contact us for a FREE valuation!

Our team is ready to help you sell your home for the highest possible price ASAP

Copyright 2025 Arizona Regional Multiple Listing Service, Inc. All rights reserved.
Bought with NORTH&CO.
GET MORE INFORMATION
REALTOR® | Lic# SA676661000







