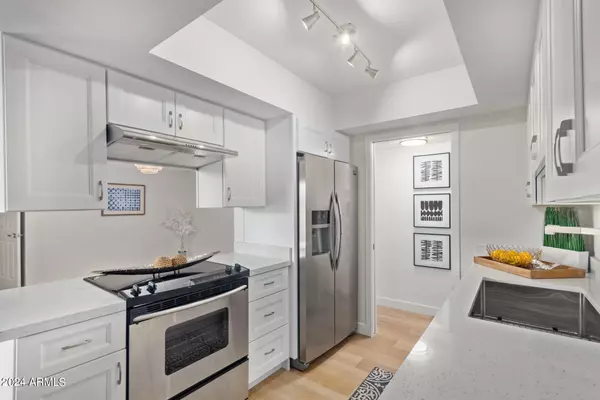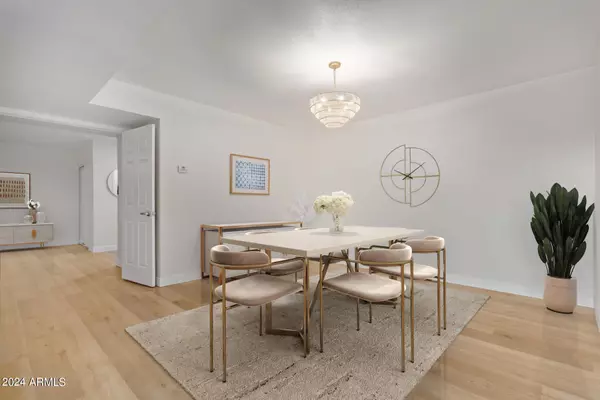$284,000
$283,900
For more information regarding the value of a property, please contact us for a free consultation.
2 Beds
2 Baths
1,536 SqFt
SOLD DATE : 04/18/2024
Key Details
Sold Price $284,000
Property Type Townhouse
Sub Type Townhouse
Listing Status Sold
Purchase Type For Sale
Square Footage 1,536 sqft
Price per Sqft $184
Subdivision Northern Manor Unit 2 Amd
MLS Listing ID 6677215
Sold Date 04/18/24
Style Other (See Remarks)
Bedrooms 2
HOA Fees $231/mo
HOA Y/N Yes
Originating Board Arizona Regional Multiple Listing Service (ARMLS)
Year Built 1979
Annual Tax Amount $474
Tax Year 2023
Lot Size 2,914 Sqft
Acres 0.07
Property Description
This home has had a complete make-over with soft, modern upgrades that will appeal to a large audience! The unit has an expansive floorplan which makes the home feel large and welcoming
for entertainment purposes. A formal dining room is located off the kitchen, and each bedroom has plenty of privacy between the other. Brand new upgrades include all new: two-toned paint, baseboards/trim, all new doors including front door, new cabinets, quartz counters, stainless steel appliances, new vanities, tiled master shower, tub, along with all new electrical and plumbing fixtures throughout. Lastly, new carpet in the guest bedroom, and exterior of the home has been repainted in the back. The home feels completely unlived in, come see for yourself!
Location
State AZ
County Maricopa
Community Northern Manor Unit 2 Amd
Direction West on Northern Ave, North on 31st Dr. West side of 31st Dr.
Rooms
Other Rooms Family Room
Master Bedroom Split
Den/Bedroom Plus 2
Separate Den/Office N
Interior
Interior Features Eat-in Kitchen, Pantry, 3/4 Bath Master Bdrm, High Speed Internet, Granite Counters
Heating Electric
Cooling Refrigeration, Programmable Thmstat, Ceiling Fan(s)
Flooring Carpet, Laminate
Fireplaces Number No Fireplace
Fireplaces Type None
Fireplace No
Window Features Sunscreen(s)
SPA None
Laundry WshrDry HookUp Only
Exterior
Exterior Feature Covered Patio(s), Patio, Private Yard, Storage
Parking Features Separate Strge Area, Assigned, Detached
Carport Spaces 2
Fence Block
Pool None
Community Features Community Pool Htd, Near Bus Stop, Clubhouse
Utilities Available SRP
Amenities Available Rental OK (See Rmks)
Roof Type Rolled/Hot Mop
Private Pool No
Building
Lot Description Dirt Back, Grass Front
Story 1
Builder Name Unknown
Sewer Public Sewer
Water City Water
Architectural Style Other (See Remarks)
Structure Type Covered Patio(s),Patio,Private Yard,Storage
New Construction No
Schools
Elementary Schools Alta Vista Elementary School
Middle Schools Palo Verde Elementary School
High Schools Cortez High School
School District Glendale Union High School District
Others
HOA Name Northern Manor 2
HOA Fee Include Insurance,Maintenance Grounds,Front Yard Maint,Trash,Roof Replacement,Maintenance Exterior
Senior Community No
Tax ID 150-24-033
Ownership Condominium
Acceptable Financing Conventional, FHA, VA Loan
Horse Property N
Listing Terms Conventional, FHA, VA Loan
Financing VA
Special Listing Condition N/A, Owner/Agent
Read Less Info
Want to know what your home might be worth? Contact us for a FREE valuation!

Our team is ready to help you sell your home for the highest possible price ASAP

Copyright 2025 Arizona Regional Multiple Listing Service, Inc. All rights reserved.
Bought with Walt Danley Local Luxury Christie's International Real Estate
GET MORE INFORMATION
REALTOR® | Lic# SA676661000







