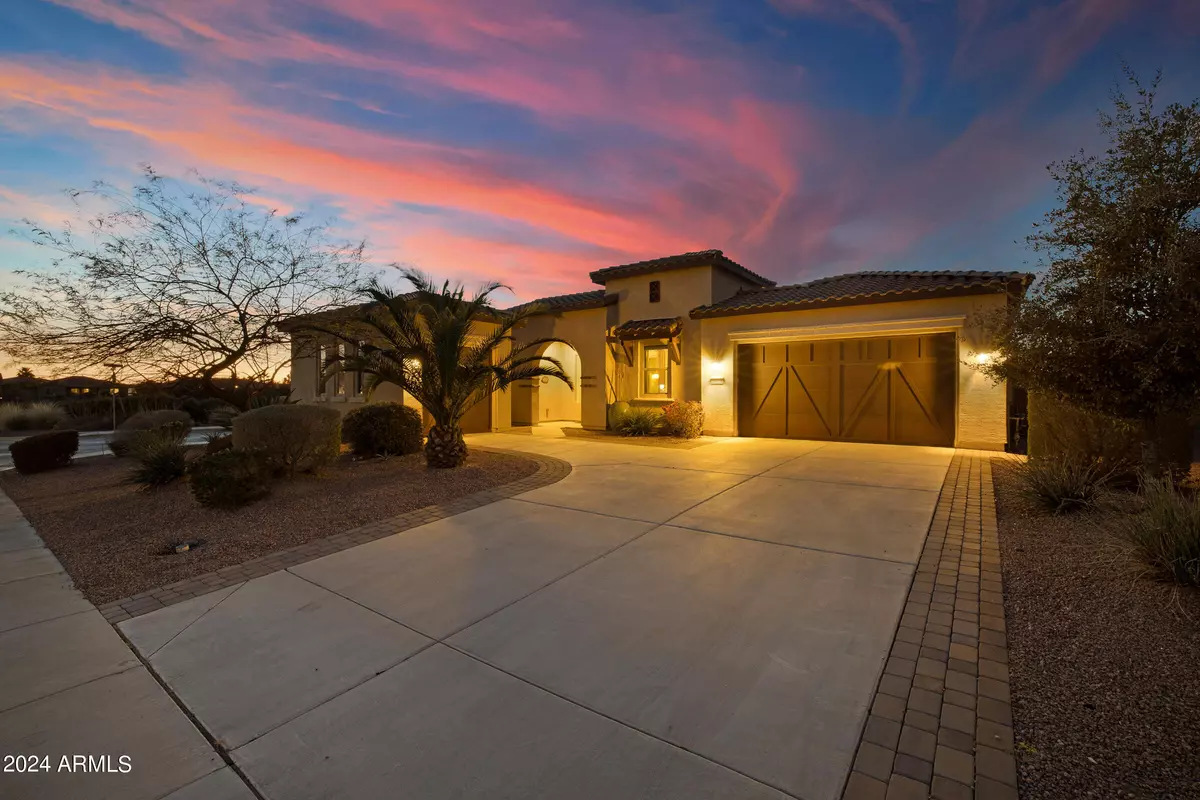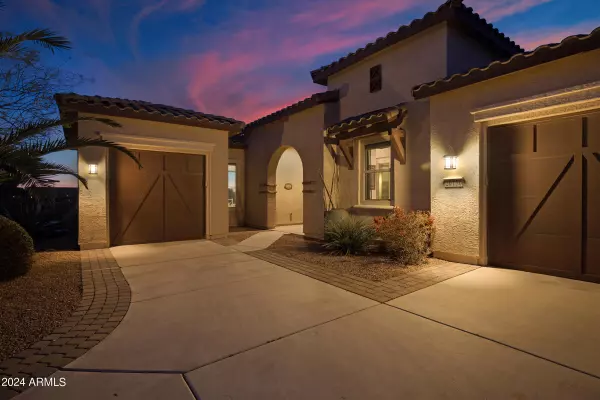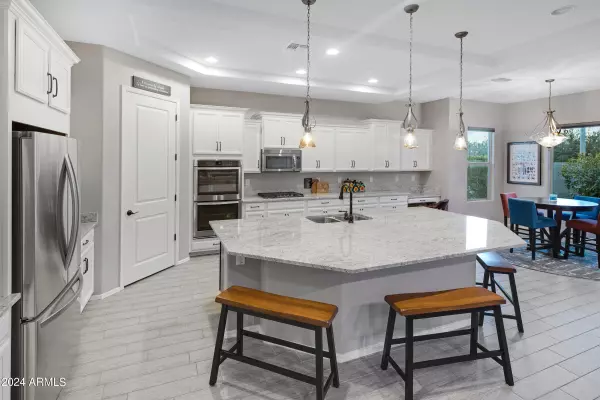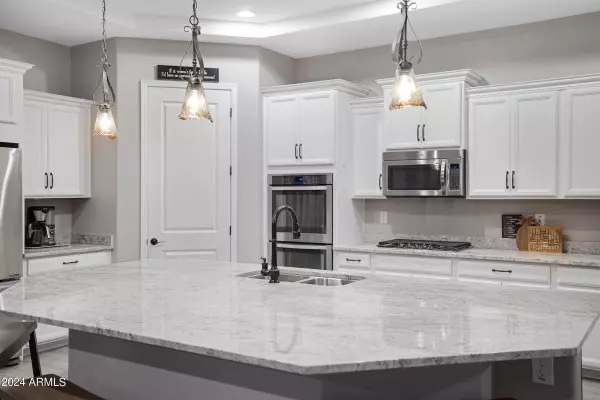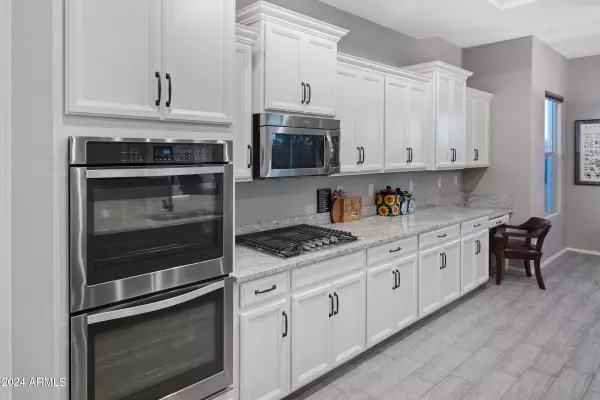$511,000
$499,900
2.2%For more information regarding the value of a property, please contact us for a free consultation.
3 Beds
2.5 Baths
2,414 SqFt
SOLD DATE : 04/30/2024
Key Details
Sold Price $511,000
Property Type Single Family Home
Sub Type Single Family - Detached
Listing Status Sold
Purchase Type For Sale
Square Footage 2,414 sqft
Price per Sqft $211
Subdivision Province
MLS Listing ID 6667279
Sold Date 04/30/24
Bedrooms 3
HOA Fees $276/qua
HOA Y/N Yes
Originating Board Arizona Regional Multiple Listing Service (ARMLS)
Year Built 2016
Annual Tax Amount $3,516
Tax Year 2023
Lot Size 7,700 Sqft
Acres 0.18
Property Description
Gorgeous paver lined driveway with a full 3 car garage on an oversized corner homesite in the Award Winning Active Adult Community of Province. Coffered, 10 ceilings and a unique atrium surrounds by windows is another excellent outdoor living space and perfect for a hot tub. Gourmet kitchen with a huge, oversized kitchen island with staggered white cabinetry, granite countertops including a gas cooktop and double ovens. Wonderful storage with a corner walk in pantry, Hand crafted custom built in media niche with a stone, gas fireplace and a multi-sliding door that completely opens up to your extended paver patio with pergola. The owner's suite has plantation shutters and a spectacular bathroom with his and her vanities, walk in shower and a fabulous walk in closet with beautiful light fixtures. Split floor plan with an additional two bedrooms and bathroom perfect for guests. You also have an additional room that will work great as a den or home office. The laundry room also has built in cabinets offering additional storage. Both front and backyard offer mature, low maintenance landscaping. In the backyard you have a block wall on two sides and a wrought iron on the other side giving you optimal privacy and did I mention the fruit trees in the backyard? Furniture is available on a separate bill of sale.
Location
State AZ
County Pinal
Community Province
Direction Head east on Smith Enke Road, turn right onto Province Pkwy, check into 24-7 guard gate. You will then be directed to the home.
Rooms
Other Rooms Great Room
Master Bedroom Split
Den/Bedroom Plus 4
Separate Den/Office Y
Interior
Interior Features Eat-in Kitchen, Breakfast Bar, Kitchen Island, Double Vanity, Full Bth Master Bdrm, Granite Counters
Heating Electric
Cooling Refrigeration, Programmable Thmstat, Ceiling Fan(s)
Flooring Carpet, Tile
Fireplaces Type 1 Fireplace, Family Room, Gas
Fireplace Yes
Window Features Vinyl Frame,Double Pane Windows,Low Emissivity Windows
SPA None
Exterior
Exterior Feature Covered Patio(s), Private Street(s)
Parking Features Dir Entry frm Garage, Electric Door Opener
Garage Spaces 3.0
Garage Description 3.0
Fence Block, Wrought Iron
Pool None
Community Features Gated Community, Pickleball Court(s), Community Spa Htd, Community Pool Htd, Lake Subdivision, Guarded Entry, Tennis Court(s), Biking/Walking Path, Clubhouse, Fitness Center
Utilities Available Oth Elec (See Rmrks), SW Gas
Amenities Available Management, Rental OK (See Rmks)
Roof Type Tile
Private Pool No
Building
Lot Description Desert Back, Desert Front, Grass Back, Auto Timer H2O Front, Auto Timer H2O Back
Story 1
Builder Name Meritage Homes
Sewer Private Sewer
Water Pvt Water Company
Structure Type Covered Patio(s),Private Street(s)
New Construction No
Schools
Elementary Schools Adult
Middle Schools Adult
High Schools Adult
School District Maricopa Unified School District
Others
HOA Name Province
HOA Fee Include Cable TV,Maintenance Grounds
Senior Community Yes
Tax ID 512-12-637
Ownership Fee Simple
Acceptable Financing Conventional, VA Loan
Horse Property N
Listing Terms Conventional, VA Loan
Financing Other
Special Listing Condition Age Restricted (See Remarks)
Read Less Info
Want to know what your home might be worth? Contact us for a FREE valuation!

Our team is ready to help you sell your home for the highest possible price ASAP

Copyright 2025 Arizona Regional Multiple Listing Service, Inc. All rights reserved.
Bought with American Realty Brokers
GET MORE INFORMATION
REALTOR® | Lic# SA676661000


