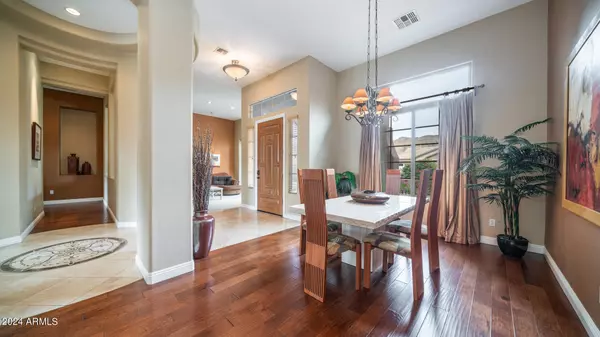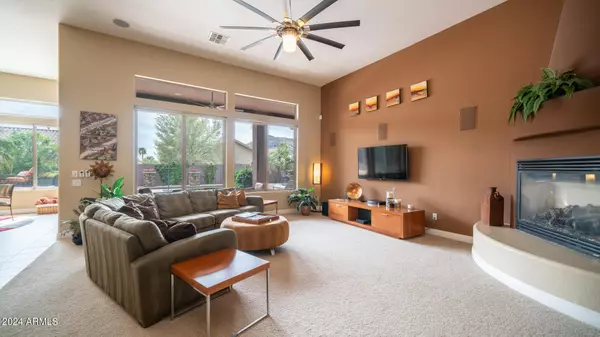$850,000
$850,000
For more information regarding the value of a property, please contact us for a free consultation.
4 Beds
4 Baths
3,296 SqFt
SOLD DATE : 05/20/2024
Key Details
Sold Price $850,000
Property Type Single Family Home
Sub Type Single Family - Detached
Listing Status Sold
Purchase Type For Sale
Square Footage 3,296 sqft
Price per Sqft $257
Subdivision Stetson Valley Parcels 7 8 9 10
MLS Listing ID 6692294
Sold Date 05/20/24
Style Ranch
Bedrooms 4
HOA Fees $93/qua
HOA Y/N Yes
Originating Board Arizona Regional Multiple Listing Service (ARMLS)
Year Built 2006
Annual Tax Amount $5,116
Tax Year 2023
Lot Size 0.284 Acres
Acres 0.28
Property Description
Nestled in the highly sought-after neighborhood of Stetson Valley, this exquisite home on an oversized lot offers the pinnacle of luxury living. Step into your own private paradise a resort-style backyard awaits with a heated pool and spa, perfect for unwinding or entertaining guests. Impress your friends and family with culinary delights from the built-in outdoor kitchen, the raised deck featuring a gas fire pit sets the scene for cozy evenings under the stars. Inside, the heart of the home boasts granite countertops and an oversized kitchen island, complemented by a gas 5-burner cooktop, black GE Mammogram appliances, professional stove hood, Moen faucet, ample cabinets and a butler's pantry ensure plenty of storage space. Retreat to the split primary bedroom, complete with a walk-in shower, tub, dual vanities, and a spacious closet. Two bedrooms are designed in a convenient Jack & Jill style, with an additional ensuite bedroom perfect for guests and a guest bathroom. This home is filled with features designed to elevate your lifestyle, including custom window coverings, formal dining area, den, and office space. Soaring ceilings with tray accents create an atmosphere of grandeur, while a mix of wood, tile, and carpet flooring adds warmth and sophistication throughout.
The laundry room offers practicality with a utility sink and cabinets for organization. With a two-car and one-car split garage, complete with a door to the backyard, this home seamlessly combines functionality with style
Not only does this stunning home offer unparalleled luxury, but it also boasts a prime location just moments away from an abundance of amenities. Enjoy easy access to numerous parks, green belts, walking, and biking paths, Deems Hill park and trail system, perfect for outdoor enthusiasts and families alike. Indulge in a day of shopping, dining, and entertainment with a variety of options just minutes from your doorstep. Experience the convenience and lifestyle this vibrant community has to offer, where every day brings new opportunities for adventure and relaxation. Don't miss the opportunity to make this exceptional property your own and experience the ultimate in luxury living in Stetson Valley! Home Preferably sold with interior and exterior furnishings.
Location
State AZ
County Maricopa
Community Stetson Valley Parcels 7 8 9 10
Direction North on 51st Ave turns into Stetson Valley Pkwy, North on Deem Hills Pkwy, East on 49th Glen, South on Lariat Ln, Slight East turn on 50th Ave. Home is on the South left side of the street.
Rooms
Other Rooms Great Room, Family Room
Master Bedroom Split
Den/Bedroom Plus 5
Separate Den/Office Y
Interior
Interior Features 9+ Flat Ceilings, Furnished(See Rmrks), No Interior Steps, Soft Water Loop, Kitchen Island, Pantry, Double Vanity, Full Bth Master Bdrm, Separate Shwr & Tub, High Speed Internet, Granite Counters
Heating Natural Gas
Cooling Refrigeration, Ceiling Fan(s)
Flooring Carpet, Tile, Wood
Fireplaces Type Exterior Fireplace, Family Room, Gas
Fireplace Yes
Window Features Dual Pane,Vinyl Frame
SPA Heated,Private
Exterior
Exterior Feature Covered Patio(s), Built-in Barbecue
Parking Features Dir Entry frm Garage, Electric Door Opener
Garage Spaces 3.0
Garage Description 3.0
Fence Block
Pool Variable Speed Pump, Heated, Private
Community Features Tennis Court(s), Playground, Biking/Walking Path
Utilities Available APS, SW Gas
Amenities Available Management
View Mountain(s)
Roof Type Tile
Private Pool Yes
Building
Lot Description Sprinklers In Rear, Sprinklers In Front, Desert Back, Desert Front, Synthetic Grass Frnt, Synthetic Grass Back, Auto Timer H2O Front, Auto Timer H2O Back
Story 1
Builder Name Pulte Homes
Sewer Public Sewer
Water City Water
Architectural Style Ranch
Structure Type Covered Patio(s),Built-in Barbecue
New Construction No
Schools
Elementary Schools Stetson Hills Elementary
Middle Schools Stetson Hills Elementary
High Schools Sandra Day O'Connor High School
School District Deer Valley Unified District
Others
HOA Name Stetson Valley HOA
HOA Fee Include Maintenance Grounds
Senior Community No
Tax ID 201-38-416
Ownership Fee Simple
Acceptable Financing Conventional, VA Loan
Horse Property N
Listing Terms Conventional, VA Loan
Financing Other
Special Listing Condition FIRPTA may apply, N/A
Read Less Info
Want to know what your home might be worth? Contact us for a FREE valuation!

Our team is ready to help you sell your home for the highest possible price ASAP

Copyright 2025 Arizona Regional Multiple Listing Service, Inc. All rights reserved.
Bought with Century 21 Toma Partners
GET MORE INFORMATION
REALTOR® | Lic# SA676661000







