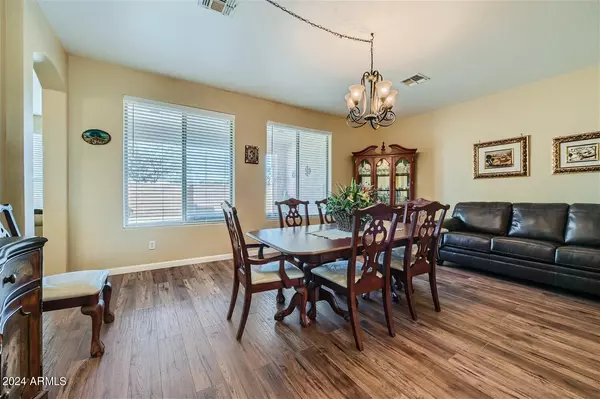$500,000
$494,900
1.0%For more information regarding the value of a property, please contact us for a free consultation.
3 Beds
2 Baths
2,182 SqFt
SOLD DATE : 06/05/2024
Key Details
Sold Price $500,000
Property Type Single Family Home
Sub Type Single Family - Detached
Listing Status Sold
Purchase Type For Sale
Square Footage 2,182 sqft
Price per Sqft $229
Subdivision Cambria Ocotillo
MLS Listing ID 6676727
Sold Date 06/05/24
Style Ranch
Bedrooms 3
HOA Fees $56/mo
HOA Y/N Yes
Originating Board Arizona Regional Multiple Listing Service (ARMLS)
Year Built 2004
Annual Tax Amount $1,694
Tax Year 2023
Lot Size 7,170 Sqft
Acres 0.16
Property Description
Pristine single larger level split plan. 3BD, 2BA, 3G & study/den + pool well-maintained single-level split plan home w/high-quality builder upgrades. Boasts outstanding features - 2x6 framing & superior insulation, ensuring excellent durability & energy efficiency. Situated in a quiet cul-de-sac w/ no traffic. The spacious layout includes a three-car garage, perfect for extra storage/parking. The kitchen is a focal point of the home, featuring newer granite countertops that make it a dream for entertaining guests. Vaulted ceilings add to the grandeur of the home, while newer wood & tile flooring throughout add elegance & easy maintenance. Fully fenced yard provides privacy, backyard is a low-maintenance oasis w/a pebble Tec finished heated POOL complete w/spa-like jets...more.. Covered patio is ideal spot to relax & enjoy the outdoors. Additionally, this home offers an extra den or office space, providing flexibility for various needs. All appliances are included, making this home move-in ready. As a second home, this property has had limited use & shows little signs of wear. Some of the almost new furniture may be negotiable for inclusion in the sale. This outstanding home offers a luxurious & comfortable living experience w/numerous desirable features that will surely impress any new owner.
Location
State AZ
County Pinal
Community Cambria Ocotillo
Direction South on N Cambria Dr., East on E Altadonna Dr., North on Parisis Pl, East on N Cambria Dr.
Rooms
Master Bedroom Split
Den/Bedroom Plus 4
Separate Den/Office Y
Interior
Interior Features Master Downstairs, Eat-in Kitchen, Breakfast Bar, Furnished(See Rmrks), No Interior Steps, Vaulted Ceiling(s), Kitchen Island, Double Vanity, Full Bth Master Bdrm, High Speed Internet, Granite Counters
Heating Electric
Cooling Refrigeration, Ceiling Fan(s)
Flooring Tile, Wood
Fireplaces Number No Fireplace
Fireplaces Type None
Fireplace No
Window Features Dual Pane
SPA None
Exterior
Exterior Feature Covered Patio(s), Patio
Parking Features Electric Door Opener
Garage Spaces 3.0
Garage Description 3.0
Fence Block
Pool Heated, Private
Community Features Playground, Biking/Walking Path
Utilities Available SRP
Roof Type Tile
Private Pool Yes
Building
Lot Description Desert Front, Cul-De-Sac
Story 1
Builder Name Richmond American
Sewer Public Sewer
Water City Water
Architectural Style Ranch
Structure Type Covered Patio(s),Patio
New Construction No
Schools
Elementary Schools Ranch Elementary School
Middle Schools J. O. Combs Middle School
High Schools Combs High School
School District J. O. Combs Unified School District
Others
HOA Name Cambria
HOA Fee Include Maintenance Grounds
Senior Community No
Tax ID 109-50-021
Ownership Fee Simple
Acceptable Financing Conventional
Horse Property N
Listing Terms Conventional
Financing FHA
Read Less Info
Want to know what your home might be worth? Contact us for a FREE valuation!

Our team is ready to help you sell your home for the highest possible price ASAP

Copyright 2025 Arizona Regional Multiple Listing Service, Inc. All rights reserved.
Bought with Hague Partners
GET MORE INFORMATION
REALTOR® | Lic# SA676661000







