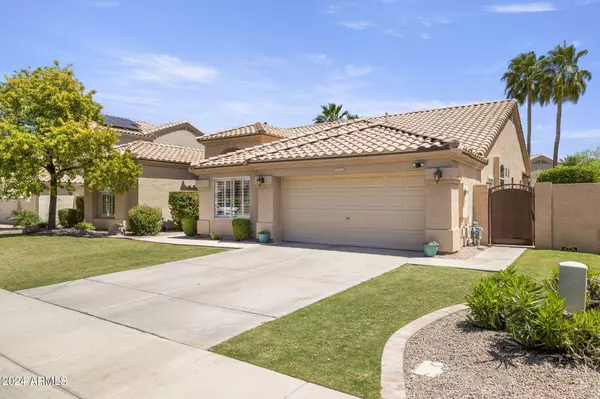$848,000
$858,000
1.2%For more information regarding the value of a property, please contact us for a free consultation.
4 Beds
2 Baths
2,571 SqFt
SOLD DATE : 06/06/2024
Key Details
Sold Price $848,000
Property Type Single Family Home
Sub Type Single Family - Detached
Listing Status Sold
Purchase Type For Sale
Square Footage 2,571 sqft
Price per Sqft $329
Subdivision Warner Ranch 4 Unit Two
MLS Listing ID 6699879
Sold Date 06/06/24
Style Ranch
Bedrooms 4
HOA Fees $31
HOA Y/N Yes
Originating Board Arizona Regional Multiple Listing Service (ARMLS)
Year Built 1996
Annual Tax Amount $2,898
Tax Year 2023
Lot Size 8,311 Sqft
Acres 0.19
Property Description
Step into this ideally located north Chandler home, where comfort and style seamlessly blend. Prepare meals in the modern kitchen amidst white shaker-style cabinets, a white subway tile backsplash, and stainless steel appliances. The island, with its white quartz countertop, farmhouse sink, and stylish pendant lights, becomes the focal point for culinary creativity and social gatherings.
The adjacent formal dining room sets the stage for memorable meals and lively conversations, while the family room offers a cozy retreat—a perfect spot for unwinding with loved ones.
With a split floorplan, privacy is yours in the primary suite. Here, you find comfort in the spacious bedroom and luxurious ensuite bathroom, where farmhouse touches infuse warmth and character. Outside, the heated saltwater pool beckons, transforming your backyard into a hub of activity and laughter under the Arizona sun. Here, amidst cherished moments and shared laughter, your home isn't just a house - it's a haven where memories are made and treasured, creating a life you truly love.
Location
State AZ
County Maricopa
Community Warner Ranch 4 Unit Two
Rooms
Other Rooms Family Room
Master Bedroom Split
Den/Bedroom Plus 5
Separate Den/Office Y
Interior
Interior Features Eat-in Kitchen, Breakfast Bar, No Interior Steps, Vaulted Ceiling(s), Kitchen Island, Double Vanity, Separate Shwr & Tub, High Speed Internet, Granite Counters
Heating Natural Gas
Cooling Refrigeration
Flooring Carpet, Tile
Fireplaces Number No Fireplace
Fireplaces Type None
Fireplace No
Window Features Double Pane Windows
SPA None
Exterior
Parking Features Attch'd Gar Cabinets
Garage Spaces 2.0
Garage Description 2.0
Fence Block, Wrought Iron
Pool Fenced, Heated, Private
Community Features Playground, Biking/Walking Path
Utilities Available SRP, SW Gas
Amenities Available Management
Roof Type Tile
Private Pool Yes
Building
Lot Description Grass Front, Grass Back, Auto Timer H2O Front, Auto Timer H2O Back
Story 1
Builder Name UDC Homes
Sewer Public Sewer
Water City Water
Architectural Style Ranch
New Construction No
Schools
Elementary Schools Kyrene De La Mirada School
Middle Schools Kyrene Del Pueblo Middle School
High Schools Mountain Pointe High School
School District Tempe Union High School District
Others
HOA Name Warner Ranch
HOA Fee Include Maintenance Grounds
Senior Community No
Tax ID 301-68-866
Ownership Fee Simple
Acceptable Financing Conventional, FHA, VA Loan
Horse Property N
Listing Terms Conventional, FHA, VA Loan
Financing Conventional
Read Less Info
Want to know what your home might be worth? Contact us for a FREE valuation!

Our team is ready to help you sell your home for the highest possible price ASAP

Copyright 2025 Arizona Regional Multiple Listing Service, Inc. All rights reserved.
Bought with HomeSmart
GET MORE INFORMATION
REALTOR® | Lic# SA676661000







