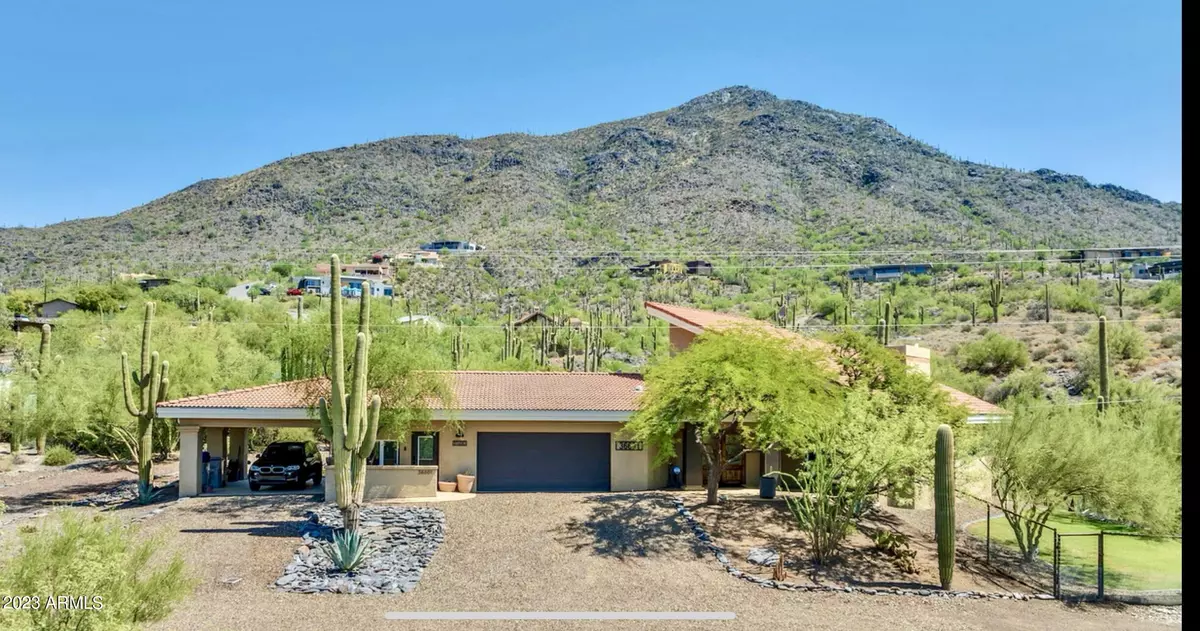$1,040,000
$1,100,000
5.5%For more information regarding the value of a property, please contact us for a free consultation.
4 Beds
3.5 Baths
2,375 SqFt
SOLD DATE : 06/14/2024
Key Details
Sold Price $1,040,000
Property Type Single Family Home
Sub Type Single Family - Detached
Listing Status Sold
Purchase Type For Sale
Square Footage 2,375 sqft
Price per Sqft $437
Subdivision Surrey Hills 2
MLS Listing ID 6600754
Sold Date 06/14/24
Style Contemporary,Territorial/Santa Fe
Bedrooms 4
HOA Y/N No
Originating Board Arizona Regional Multiple Listing Service (ARMLS)
Year Built 1984
Annual Tax Amount $1,455
Tax Year 2022
Lot Size 0.564 Acres
Acres 0.56
Property Description
**BACK ON MARKET - BUYER WAS UNABLE TO PERFORM after 95 day Escrow**. Welcome Home! Chef's kitchen newly remodeled w/ 48'' GE Monogram gas range, all new appliances centered around a sleek 9' waterfall edge island. Split floor plan. The primary bedroom is a private getaway with a spa like bathroom, walk-in shower complete w/ large soaking tub. City lights, stunning mountain views enjoyed from private expansive patio. Breathtaking sunrises and sunsets. Vaulted ceilings, San Carlos tile floors. Well appointed casita makes a perfect guest area and has been a very popular Airbnb. 2 Fireplaces. Block construction. 2 car garage, 2 car carport. Rare opportunity to own this unique & private home designed by Orcutt-Winslow Partnership, voted one of the Valley's leading architectural firms.
Location
State AZ
County Maricopa
Community Surrey Hills 2
Direction From 101 N on Scottsdale Rd to Carefree Highway, E on Carefree Highway, N on Cave Creek Rd, Right on Carriage up the mountain to Sunset. S/E corner of Sunset and Carriage
Rooms
Other Rooms Guest Qtrs-Sep Entrn, Great Room
Master Bedroom Split
Den/Bedroom Plus 4
Separate Den/Office N
Interior
Interior Features Eat-in Kitchen, Breakfast Bar, Vaulted Ceiling(s), Kitchen Island, Double Vanity, Full Bth Master Bdrm, Separate Shwr & Tub, High Speed Internet
Heating Electric
Cooling Refrigeration, Programmable Thmstat, Ceiling Fan(s)
Flooring Tile
Fireplaces Type 2 Fireplace, Fire Pit, Family Room
Fireplace Yes
Window Features Skylight(s)
SPA None
Laundry WshrDry HookUp Only
Exterior
Exterior Feature Covered Patio(s), Patio, Separate Guest House
Parking Features Electric Door Opener
Garage Spaces 2.0
Carport Spaces 2
Garage Description 2.0
Fence Chain Link, Wrought Iron
Pool None
Utilities Available APS, SW Gas
Amenities Available None
View City Lights, Mountain(s)
Roof Type Tile
Private Pool No
Building
Lot Description Sprinklers In Rear, Desert Back, Desert Front, Grass Back, Auto Timer H2O Back
Story 1
Builder Name Unknown
Sewer Septic Tank
Water City Water
Architectural Style Contemporary, Territorial/Santa Fe
Structure Type Covered Patio(s),Patio, Separate Guest House
New Construction No
Schools
Elementary Schools Black Mountain Elementary School
Middle Schools Sonoran Trails Middle School
High Schools Cactus Shadows High School
School District Cave Creek Unified District
Others
HOA Fee Include No Fees
Senior Community No
Tax ID 211-57-037-C
Ownership Fee Simple
Acceptable Financing Conventional, FHA
Horse Property N
Listing Terms Conventional, FHA
Financing Conventional
Special Listing Condition Owner/Agent
Read Less Info
Want to know what your home might be worth? Contact us for a FREE valuation!

Our team is ready to help you sell your home for the highest possible price ASAP

Copyright 2025 Arizona Regional Multiple Listing Service, Inc. All rights reserved.
Bought with West USA Realty
GET MORE INFORMATION
REALTOR® | Lic# SA676661000







