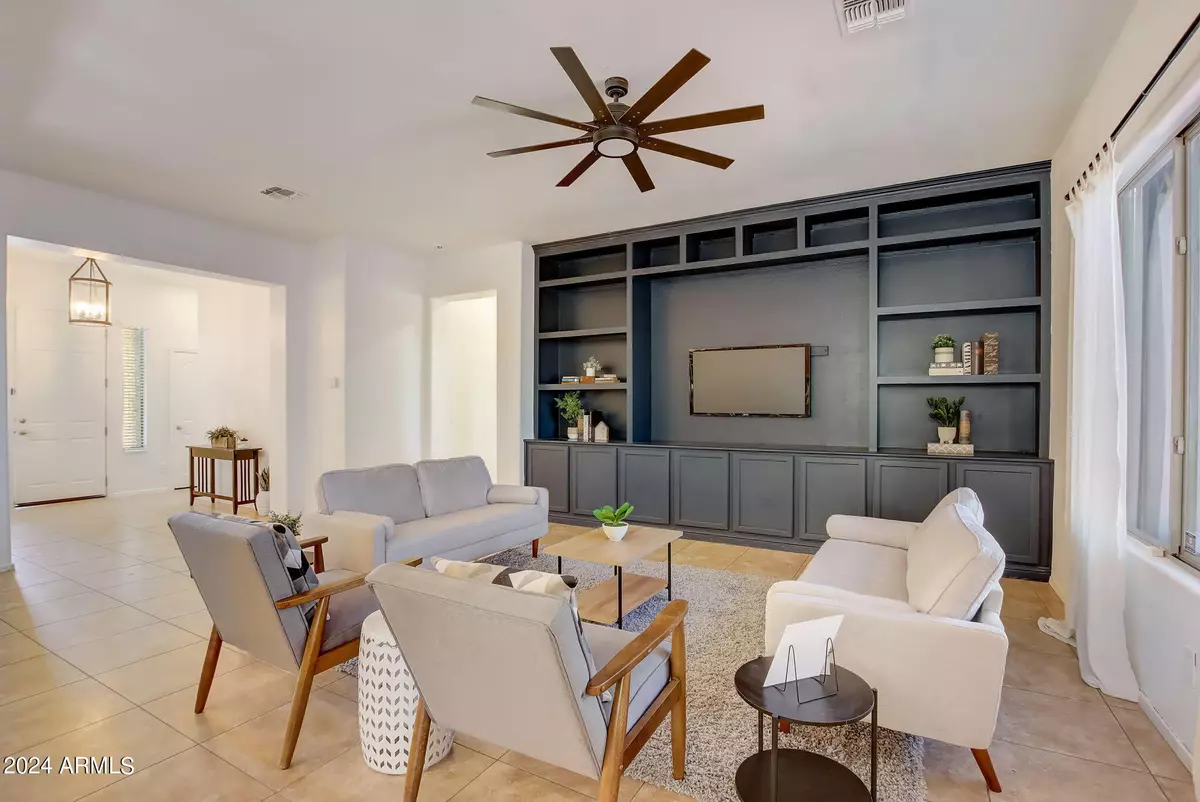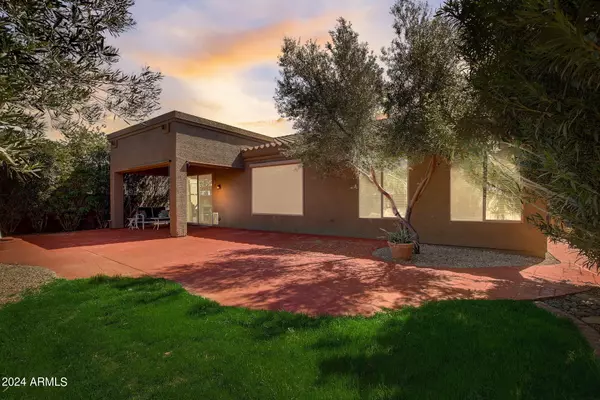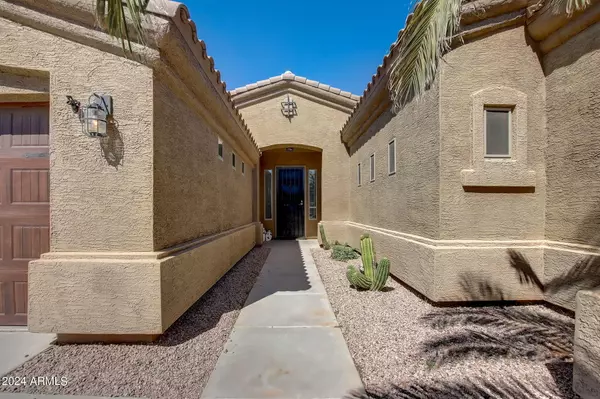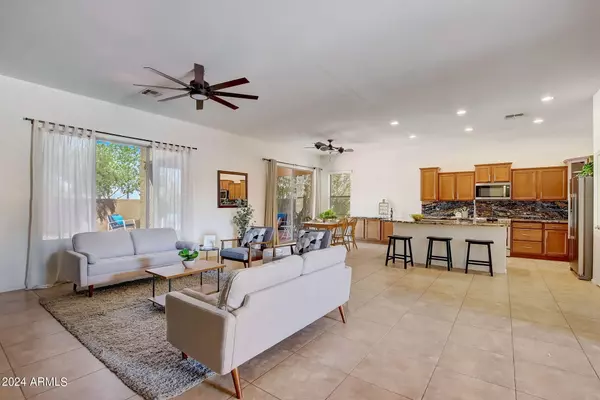$376,500
$376,500
For more information regarding the value of a property, please contact us for a free consultation.
4 Beds
2 Baths
2,017 SqFt
SOLD DATE : 06/20/2024
Key Details
Sold Price $376,500
Property Type Single Family Home
Sub Type Single Family - Detached
Listing Status Sold
Purchase Type For Sale
Square Footage 2,017 sqft
Price per Sqft $186
Subdivision Rancho Mirage Estates Parcel 2
MLS Listing ID 6677200
Sold Date 06/20/24
Style Ranch
Bedrooms 4
HOA Fees $103/mo
HOA Y/N Yes
Originating Board Arizona Regional Multiple Listing Service (ARMLS)
Year Built 2008
Annual Tax Amount $1,672
Tax Year 2023
Lot Size 7,201 Sqft
Acres 0.17
Property Description
Seller is willing to contribute at least $5,000 towards buyers closing and concessions. This captivating single-story home is a MUST SEE, boasting a bright & spacious split floor plan that's sure to impress. With 4 bedrooms, including one ideal for a home office with its double doors and closet, and tile flooring throughout, comfort and convenience abound. The 3-car tandem garage is a standout feature, featuring designer carriage doors, epoxy flooring, overhead storage, and LED lighting, providing both style and functionality. The kitchen is a culinary dream, featuring stunning granite slab countertops, a stylish backsplash, stainless steel appliances including a gas stove, under-mount cabinet lighting, a deep pantry, and an expansive breakfast island perfect for gatherings and meal prep. The primary bedroom offers a serene retreat with dual sinks, a private water closet, and a luxurious separate shower and soaking tub, ensuring relaxation and tranquility. Additional features include a soft water system, upgraded LED lighting, ceiling fans, and blinds throughout, enhancing comfort and energy efficiency. With its blend of stylish design, modern amenities, and thoughtful details, this home offers a perfect combination of comfort and sophistication. This one won't last long!
Location
State AZ
County Pinal
Community Rancho Mirage Estates Parcel 2
Rooms
Other Rooms Great Room
Master Bedroom Split
Den/Bedroom Plus 4
Separate Den/Office N
Interior
Interior Features Eat-in Kitchen, Breakfast Bar, 9+ Flat Ceilings, Kitchen Island, Pantry, Double Vanity, Full Bth Master Bdrm, Separate Shwr & Tub, High Speed Internet, Granite Counters
Heating Natural Gas
Cooling Refrigeration, Programmable Thmstat, Ceiling Fan(s)
Flooring Tile
Fireplaces Number No Fireplace
Fireplaces Type None
Fireplace No
Window Features Sunscreen(s),Dual Pane
SPA None
Laundry WshrDry HookUp Only
Exterior
Exterior Feature Covered Patio(s)
Parking Features Dir Entry frm Garage, Electric Door Opener, Tandem
Garage Spaces 3.0
Garage Description 3.0
Fence Block
Pool None
Community Features Lake Subdivision, Playground, Biking/Walking Path
Utilities Available Oth Elec (See Rmrks), SW Gas
Amenities Available Rental OK (See Rmks), VA Approved Prjct
View Mountain(s)
Roof Type Tile,Concrete
Private Pool No
Building
Lot Description Sprinklers In Rear, Sprinklers In Front, Desert Back, Desert Front, Grass Back, Auto Timer H2O Front, Auto Timer H2O Back
Story 1
Builder Name SHEA HOMES
Sewer Public Sewer
Water Pvt Water Company
Architectural Style Ranch
Structure Type Covered Patio(s)
New Construction No
Schools
Elementary Schools Santa Cruz Elementary School
Middle Schools Desert Wind Middle School
High Schools Maricopa High School
School District Maricopa Unified School District
Others
HOA Name Rancho Mirage HOA
HOA Fee Include Maintenance Grounds
Senior Community No
Tax ID 502-55-164
Ownership Fee Simple
Acceptable Financing Conventional, FHA, VA Loan
Horse Property N
Listing Terms Conventional, FHA, VA Loan
Financing FHA
Read Less Info
Want to know what your home might be worth? Contact us for a FREE valuation!

Our team is ready to help you sell your home for the highest possible price ASAP

Copyright 2025 Arizona Regional Multiple Listing Service, Inc. All rights reserved.
Bought with HomeSmart
GET MORE INFORMATION
REALTOR® | Lic# SA676661000







