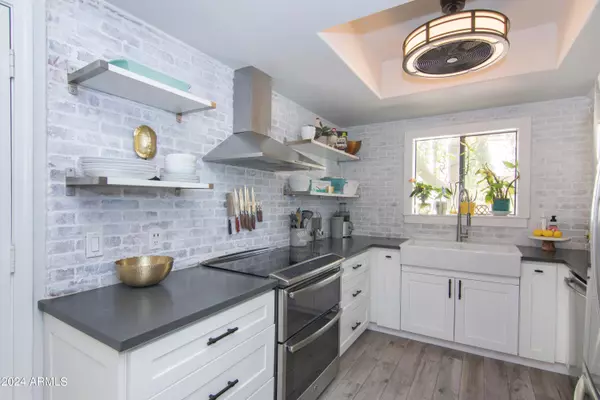$369,000
$369,000
For more information regarding the value of a property, please contact us for a free consultation.
2 Beds
2 Baths
1,013 SqFt
SOLD DATE : 07/16/2024
Key Details
Sold Price $369,000
Property Type Condo
Sub Type Apartment Style/Flat
Listing Status Sold
Purchase Type For Sale
Square Footage 1,013 sqft
Price per Sqft $364
Subdivision Las Brisas Condominiums
MLS Listing ID 6718515
Sold Date 07/16/24
Bedrooms 2
HOA Fees $249/mo
HOA Y/N Yes
Originating Board Arizona Regional Multiple Listing Service (ARMLS)
Year Built 1992
Annual Tax Amount $1,028
Tax Year 2023
Lot Size 1,068 Sqft
Acres 0.02
Property Description
RARE ground level canal side unit. Paramount in all area: Location, interior swagger, and plentiful community amenities. The detailed updating draws you in the moment you open the door: Cabinet layout, hardware, quartz kitchen counters, double oven, glass cooktop, lighting, smooth textured walls, large baseboard, veneer brick fireplace, tile plank flooring, useful laundry area, plumbing fixtures, A/C Heat System and more! Split bedroom - great room floor plan. Gated Community showcases 3 pools (one heated), Exercise room, clubhouse, tennis court (with pickleball taped lines), security system, canal access, and a citrus grove. Buyers to confirm pertinent facts, figures & measurement
Location
State AZ
County Maricopa
Community Las Brisas Condominiums
Rooms
Den/Bedroom Plus 2
Separate Den/Office N
Interior
Interior Features 9+ Flat Ceilings, Fire Sprinklers, Pantry, Full Bth Master Bdrm, High Speed Internet
Heating Electric
Cooling Refrigeration, Programmable Thmstat, Ceiling Fan(s)
Flooring Tile
Fireplaces Number 1 Fireplace
Fireplaces Type 1 Fireplace, Family Room
Fireplace Yes
SPA None
Exterior
Exterior Feature Covered Patio(s), Storage
Parking Features Assigned
Fence Wrought Iron
Pool None
Community Features Gated Community, Pickleball Court(s), Community Spa Htd, Community Spa, Community Pool Htd, Community Pool, Tennis Court(s), Clubhouse
Amenities Available FHA Approved Prjct, Management, Rental OK (See Rmks), VA Approved Prjct
Roof Type Foam
Private Pool No
Building
Lot Description Sprinklers In Rear, Sprinklers In Front, Gravel/Stone Back, Grass Front
Story 2
Unit Features Ground Level
Builder Name Evans Withycomb
Sewer Public Sewer
Water City Water
Structure Type Covered Patio(s),Storage
New Construction No
Schools
Elementary Schools Richard E Miller School
Middle Schools Royal Palm Middle School
High Schools Sunnyslope High School
School District Glendale Union High School District
Others
HOA Name Las Brisas HOA
HOA Fee Include Roof Repair,Maintenance Grounds,Trash,Water
Senior Community No
Tax ID 160-08-158
Ownership Fee Simple
Acceptable Financing Conventional, FHA, VA Loan
Horse Property N
Listing Terms Conventional, FHA, VA Loan
Financing Conventional
Special Listing Condition N/A, Owner/Agent
Read Less Info
Want to know what your home might be worth? Contact us for a FREE valuation!

Our team is ready to help you sell your home for the highest possible price ASAP

Copyright 2025 Arizona Regional Multiple Listing Service, Inc. All rights reserved.
Bought with Jason Mitchell Real Estate
GET MORE INFORMATION
REALTOR® | Lic# SA676661000







