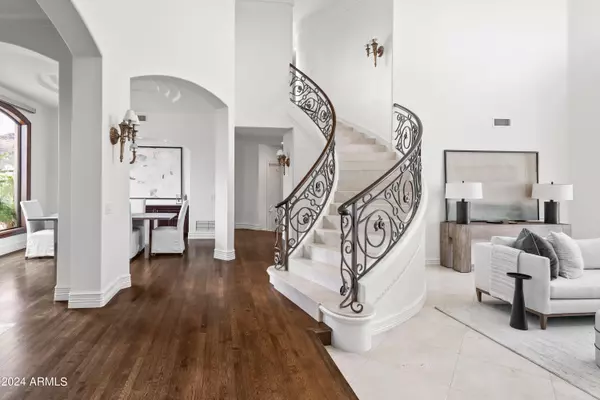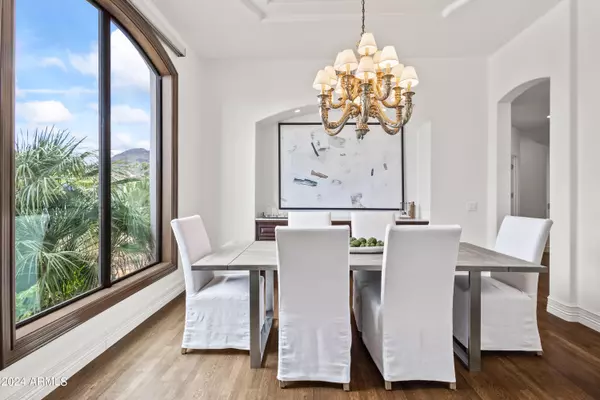$2,800,000
$3,000,000
6.7%For more information regarding the value of a property, please contact us for a free consultation.
4 Beds
3.5 Baths
4,758 SqFt
SOLD DATE : 08/01/2024
Key Details
Sold Price $2,800,000
Property Type Single Family Home
Sub Type Single Family - Detached
Listing Status Sold
Purchase Type For Sale
Square Footage 4,758 sqft
Price per Sqft $588
Subdivision Merrill Cantatierra Lot 1-49 Put Sts Ind Bend Wash
MLS Listing ID 6709202
Sold Date 08/01/24
Style Contemporary
Bedrooms 4
HOA Fees $458/ann
HOA Y/N Yes
Originating Board Arizona Regional Multiple Listing Service (ARMLS)
Year Built 1991
Annual Tax Amount $8,229
Tax Year 2023
Lot Size 0.571 Acres
Acres 0.57
Property Description
Nestled in an exclusive Paradise Valley gated community sits this two story beautifully maintained home. Prepare to be wowed upon entering by the spiral staircase, high ceilings, arched entryways, a great room filled with natural light and custom fireplace, formal dining, and office/den with built-in shelves. Open concept living and chef's kitchen with a glass wall of sliding doors, eat-in bar, separate island, stainless steel high-end appliances, pantry, fireplace, and additional built-in shelves. Primary suite includes dual sink vanities, oversized shower, freestanding bathtub, and private entrance to the backyard. Entertain family and friends in the backyard with custom pool and spa with expanded pool deck, covered patio, built-in BBQ, and exterior wood burning fireplace. Additional features include 2nd story patio and balcony, 3 guest bedrooms, and 3 car garage. Located only minutes away from Paradise Valley and Scottsdale's top resorts, golf, dining, and shopping.
Location
State AZ
County Maricopa
Community Merrill Cantatierra Lot 1-49 Put Sts Ind Bend Wash
Rooms
Other Rooms Library-Blt-in Bkcse, Great Room, Family Room, BonusGame Room
Master Bedroom Split
Den/Bedroom Plus 7
Separate Den/Office Y
Interior
Interior Features Master Downstairs, Eat-in Kitchen, Breakfast Bar, 9+ Flat Ceilings, Kitchen Island, Double Vanity, Full Bth Master Bdrm, Separate Shwr & Tub
Heating Natural Gas
Cooling Programmable Thmstat
Flooring Carpet, Stone, Wood
Fireplaces Type 3+ Fireplace, Exterior Fireplace, Fire Pit, Family Room, Living Room, Master Bedroom, Gas
Fireplace Yes
SPA Heated,Private
Exterior
Exterior Feature Balcony, Circular Drive, Covered Patio(s), Patio, Private Yard, Built-in Barbecue
Parking Features Attch'd Gar Cabinets, Electric Door Opener, Side Vehicle Entry
Garage Spaces 3.0
Garage Description 3.0
Fence Block, Wrought Iron
Pool Private
Community Features Gated Community
Utilities Available APS, SW Gas
Amenities Available Management
Roof Type Tile
Private Pool Yes
Building
Lot Description Desert Back, Desert Front, Grass Back
Story 2
Builder Name UNKNOWN
Sewer Public Sewer
Water City Water
Architectural Style Contemporary
Structure Type Balcony,Circular Drive,Covered Patio(s),Patio,Private Yard,Built-in Barbecue
New Construction No
Schools
Elementary Schools Cherokee Elementary School
Middle Schools Cocopah Middle School
High Schools Chaparral High School
School District Scottsdale Unified District
Others
HOA Name AZCM
HOA Fee Include Maintenance Grounds
Senior Community No
Tax ID 168-60-016
Ownership Fee Simple
Acceptable Financing Conventional, 1031 Exchange
Horse Property N
Listing Terms Conventional, 1031 Exchange
Financing Cash
Read Less Info
Want to know what your home might be worth? Contact us for a FREE valuation!

Our team is ready to help you sell your home for the highest possible price ASAP

Copyright 2025 Arizona Regional Multiple Listing Service, Inc. All rights reserved.
Bought with Walt Danley Local Luxury Christie's International Real Estate
GET MORE INFORMATION
REALTOR® | Lic# SA676661000







