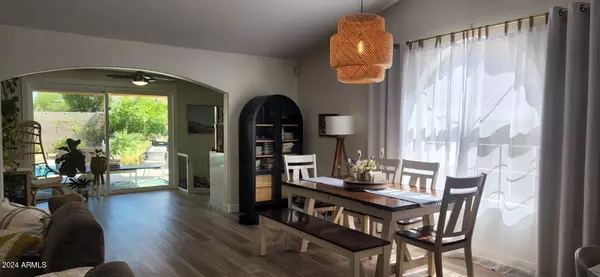$540,000
$539,000
0.2%For more information regarding the value of a property, please contact us for a free consultation.
3 Beds
2 Baths
2,027 SqFt
SOLD DATE : 08/05/2024
Key Details
Sold Price $540,000
Property Type Single Family Home
Sub Type Single Family - Detached
Listing Status Sold
Purchase Type For Sale
Square Footage 2,027 sqft
Price per Sqft $266
Subdivision Ole Village Lot 1-16
MLS Listing ID 6713618
Sold Date 08/05/24
Style Ranch,Santa Barbara/Tuscan
Bedrooms 3
HOA Y/N No
Originating Board Arizona Regional Multiple Listing Service (ARMLS)
Year Built 1998
Annual Tax Amount $2,258
Tax Year 2023
Lot Size 9,294 Sqft
Acres 0.21
Property Description
BACK ON THE MARKET due to the buyer's inability to qualify! Beautifully remodeled Custom home (2023) close to Arrowhead Estates, minutes away from ASU West Campus, and major hospitals, no HOA, RV GATE access & parking with recently installed concrete driveway. Desirable neighborhood w/easy access to I-17 and 101 Fwy, this upgraded 3 bd/2bath home features a spacious, open and bright layout with a separate den/office, and a private backyard access. Closed circuit camera system, vaulted ceilings, newer A/C, newer water heater, new flooring, new upgraded bathrooms and faucets. The Kitchen boasts new white shaker and navy cabinetry, quartz countertops, newer stainless-steel appliances, and a breakfast bar. The family room features a cozy wood burning fireplace, custom-built coffee station, a wet bar - the perfect spot to gather & enjoy each other's company.. Master suite provides a true retreat spa-like bath with a combination of wood-like tile and black marble, new freestanding bathtub, a custom-built wood tile like shower, and a spacious walk-in closet. The backyard includes RV gate & parking, a nestled covered patio, sprinkler system, a refreshing pool & a serene oasis for relaxation featuring fruit trees and a variety of plants making it an ideal atmosphere for gatherings and memorable moments.
Location
State AZ
County Maricopa
Community Ole Village Lot 1-16
Direction From Bell Rd and 35th Ave take 35th Ave South to Monte Cristo, then West to the property
Rooms
Other Rooms Family Room
Den/Bedroom Plus 4
Separate Den/Office Y
Interior
Interior Features Eat-in Kitchen, Breakfast Bar, No Interior Steps, Vaulted Ceiling(s), Wet Bar, Pantry, Double Vanity, Full Bth Master Bdrm, Separate Shwr & Tub, High Speed Internet, Granite Counters
Heating Electric
Cooling Refrigeration
Flooring Laminate, Vinyl, Tile
Fireplaces Type 1 Fireplace, Living Room
Fireplace Yes
Window Features Sunscreen(s),Dual Pane
SPA None
Exterior
Exterior Feature Covered Patio(s), Patio
Parking Features Electric Door Opener, RV Gate, Side Vehicle Entry, RV Access/Parking
Garage Spaces 2.0
Garage Description 2.0
Fence Block
Pool Play Pool, Private
Utilities Available APS
Amenities Available None
Roof Type Tile
Private Pool Yes
Building
Lot Description Sprinklers In Rear, Sprinklers In Front, Desert Back, Desert Front, Gravel/Stone Front, Gravel/Stone Back
Story 1
Builder Name Bassett Construction
Sewer Public Sewer
Water City Water
Architectural Style Ranch, Santa Barbara/Tuscan
Structure Type Covered Patio(s),Patio
New Construction No
Schools
Elementary Schools Sunburst School
Middle Schools Desert Foothills Middle School
High Schools Greenway High School
School District Glendale Union High School District
Others
HOA Fee Include No Fees
Senior Community No
Tax ID 207-15-376
Ownership Fee Simple
Acceptable Financing Conventional, FHA, VA Loan
Horse Property N
Listing Terms Conventional, FHA, VA Loan
Financing FHA
Read Less Info
Want to know what your home might be worth? Contact us for a FREE valuation!

Our team is ready to help you sell your home for the highest possible price ASAP

Copyright 2025 Arizona Regional Multiple Listing Service, Inc. All rights reserved.
Bought with LPT Realty, LLC
GET MORE INFORMATION
REALTOR® | Lic# SA676661000







