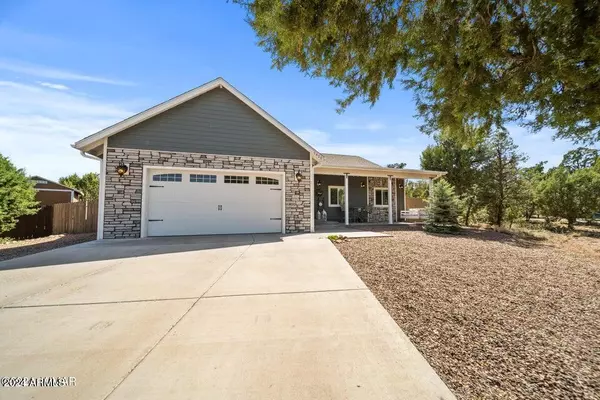$615,000
$625,000
1.6%For more information regarding the value of a property, please contact us for a free consultation.
4 Beds
2 Baths
2,430 SqFt
SOLD DATE : 08/09/2024
Key Details
Sold Price $615,000
Property Type Single Family Home
Sub Type Single Family - Detached
Listing Status Sold
Purchase Type For Sale
Square Footage 2,430 sqft
Price per Sqft $253
Subdivision Hidden Hollow
MLS Listing ID 6710230
Sold Date 08/09/24
Bedrooms 4
HOA Y/N No
Originating Board Arizona Regional Multiple Listing Service (ARMLS)
Year Built 2015
Annual Tax Amount $2,532
Tax Year 2023
Lot Size 0.266 Acres
Acres 0.27
Property Description
Absolutely gorgeous four-bedroom home in the heart of Show Low has everything you could dream of! This 2,430 sq ft home is tucked away in a secluded neighborhood at the end of a cul-de-sac, with beautiful exterior stonework and a cozy custom swing to welcome all your family and guests. The open great room with vaulted ceilings showcases a stone gas fireplace to keep cozy during winter nights. Chef's kitchen has stunning custom cabinets for all your storage needs, granite countertops, a breakfast bar with seating for everyone and two sinks! The formal dining area looks upon the kitchen and all its immaculate detail. Primary bedroom suite is spacious and spared no detail. For ultimate relaxation you can choose between the extended rain shower and large soaking tub.
Location
State AZ
County Navajo
Community Hidden Hollow
Direction N Clark Rd/260, turn Right on W Old Linden Rd, Left on N 32nd Ave, go to the end and follow curve to the Left/W Lion Barger Dr., first Left on N Hidden Hollow Ln, house at end of cul-de-sac on right
Rooms
Master Bedroom Downstairs
Den/Bedroom Plus 4
Separate Den/Office N
Interior
Interior Features Master Downstairs, Breakfast Bar, Pantry, Full Bth Master Bdrm, Separate Shwr & Tub
Heating Natural Gas
Cooling Refrigeration
Flooring Laminate, Tile
Fireplaces Type 1 Fireplace, Gas
Fireplace Yes
Window Features Dual Pane
SPA None
Laundry WshrDry HookUp Only
Exterior
Exterior Feature Covered Patio(s), Playground
Parking Features RV Access/Parking
Garage Spaces 2.0
Garage Description 2.0
Fence Wood
Pool None
Utilities Available City Electric
Amenities Available None
Roof Type Composition
Private Pool No
Building
Lot Description Gravel/Stone Front, Gravel/Stone Back, Grass Back
Story 1
Builder Name UNK
Sewer Sewer - Available
Water City Water
Structure Type Covered Patio(s),Playground
New Construction No
Schools
Elementary Schools Out Of Maricopa Cnty
Middle Schools Out Of Maricopa Cnty
High Schools Out Of Maricopa Cnty
School District Show Low Unified District
Others
HOA Fee Include No Fees
Senior Community No
Tax ID 309-87-021
Ownership Fee Simple
Acceptable Financing Conventional, VA Loan
Horse Property N
Listing Terms Conventional, VA Loan
Financing Conventional
Read Less Info
Want to know what your home might be worth? Contact us for a FREE valuation!

Our team is ready to help you sell your home for the highest possible price ASAP

Copyright 2025 Arizona Regional Multiple Listing Service, Inc. All rights reserved.
Bought with West USA Realty
GET MORE INFORMATION
REALTOR® | Lic# SA676661000







