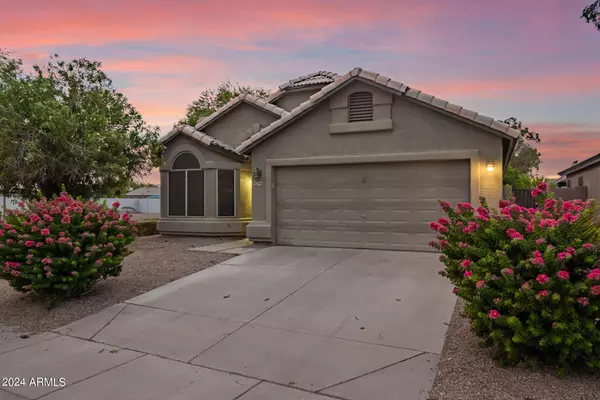$520,000
$514,990
1.0%For more information regarding the value of a property, please contact us for a free consultation.
3 Beds
2 Baths
1,692 SqFt
SOLD DATE : 08/15/2024
Key Details
Sold Price $520,000
Property Type Single Family Home
Sub Type Single Family - Detached
Listing Status Sold
Purchase Type For Sale
Square Footage 1,692 sqft
Price per Sqft $307
Subdivision Estates At Pepperwood
MLS Listing ID 6717687
Sold Date 08/15/24
Bedrooms 3
HOA Fees $54/mo
HOA Y/N Yes
Originating Board Arizona Regional Multiple Listing Service (ARMLS)
Year Built 1996
Annual Tax Amount $3,276
Tax Year 2023
Lot Size 5,336 Sqft
Acres 0.12
Property Description
Discover your next home in this charming 3-bedroom, 2-bathroom house, ideally located on a corner lot next to a peaceful greenbelt within the sought-after Tempe school district. With brand new flooring and a fresh coat of paint, this home is truly move-in ready. The inviting living room features a cozy fireplace, perfect for relaxing evenings. The master suite boasts a bathroom with a soaking tub, offering a private retreat. Step outside to enjoy the refreshing pool, currently being refilled to be sparkling blue for the new owners. The kitchen includes a handy pantry, providing plenty of storage space. Additional highlights include a 2-car garage and proximity to local parks and recreational areas. This home offers comfort and convenience in an excellent location. This prime location offers easy access to US-60 and I-10, making commuting a breeze. You'll be just minutes away from ASU, downtown Phoenix, and Sky Harbor Airport, providing both convenience and connectivity. **Key Features:** - 3 Bedrooms, 2 Bathrooms - Corner Lot Next to Greenbelt - Brand New Flooring & Fresh Paint - Sparkling Pool - Cozy Fireplace in Living Room - Master Bath with Tub - Pantry in Kitchen - 2-Car Garage - Located in Desirable Tempe School District - Close to Highways US-60 and I-10 - Convenient Access to ASU, Downtown Phoenix, and Sky Harbor Airport, make this lovely home yours!
Location
State AZ
County Maricopa
Community Estates At Pepperwood
Direction North on Kyrene, West on Brittany to property.
Rooms
Other Rooms Family Room
Den/Bedroom Plus 3
Separate Den/Office N
Interior
Interior Features Pantry, Double Vanity, Full Bth Master Bdrm, Separate Shwr & Tub, Granite Counters
Heating Electric
Cooling Refrigeration
Fireplaces Number No Fireplace
Fireplaces Type None
Fireplace No
SPA Private
Exterior
Garage Spaces 2.0
Garage Description 2.0
Fence Block
Pool Private
Utilities Available SRP
Amenities Available Management
Roof Type Concrete
Private Pool Yes
Building
Lot Description Gravel/Stone Front, Gravel/Stone Back
Story 1
Builder Name HACIENDA BUILDERS
Sewer Public Sewer
Water City Water
New Construction No
Schools
Elementary Schools Wood School
Middle Schools Fees College Preparatory Middle School
High Schools Tempe High School
School District Tempe Union High School District
Others
HOA Name Estates at Peperwood
HOA Fee Include Other (See Remarks)
Senior Community No
Tax ID 301-05-406
Ownership Fee Simple
Acceptable Financing Conventional, FHA, VA Loan
Horse Property N
Listing Terms Conventional, FHA, VA Loan
Financing Conventional
Read Less Info
Want to know what your home might be worth? Contact us for a FREE valuation!

Our team is ready to help you sell your home for the highest possible price ASAP

Copyright 2025 Arizona Regional Multiple Listing Service, Inc. All rights reserved.
Bought with 1st Class Real Estate & Associates
GET MORE INFORMATION
REALTOR® | Lic# SA676661000







