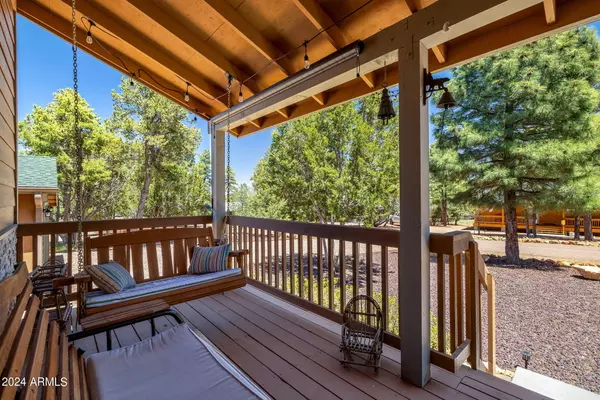$415,000
$439,900
5.7%For more information regarding the value of a property, please contact us for a free consultation.
3 Beds
2 Baths
1,398 SqFt
SOLD DATE : 08/26/2024
Key Details
Sold Price $415,000
Property Type Single Family Home
Sub Type Single Family - Detached
Listing Status Sold
Purchase Type For Sale
Square Footage 1,398 sqft
Price per Sqft $296
Subdivision Timberlake Pines Pinewoods Unit 2
MLS Listing ID 6705499
Sold Date 08/26/24
Bedrooms 3
HOA Fees $10/ann
HOA Y/N Yes
Originating Board Arizona Regional Multiple Listing Service (ARMLS)
Year Built 2018
Annual Tax Amount $1,157
Tax Year 2023
Lot Size 0.350 Acres
Acres 0.35
Property Description
Meticulously maintained, describes this 3 bedroom, 2 bath home in a site-built homes only area. Conveniently located on paved road and 1/3 acre lots, this subdivision offers elevation change and lots of pine trees. Recently updated with Corian countertops, blue pine vaulted ceiling, and interior stained doors make for a homey, cabin look. With a generator assist backup. Covered decks for outdoor enjoyment, and a 200 sq ft storage shed offer a working/storage space. An attached garage with carport area for boat storage or toys plus a nice heated mudroom between the garage and home for winter storage while providing access to a Trex covered deck for grilling and entertaining. The loft could be used as the third bedroom , game room or craft area. Super location!
Location
State AZ
County Navajo
Community Timberlake Pines Pinewoods Unit 2
Direction Hwy 260 to Pine Ridge Dr. (by the Red Onion), Rt on Pine Cone, Left on Panorama Dr. to sign on the Rt.
Rooms
Den/Bedroom Plus 3
Separate Den/Office N
Interior
Interior Features Eat-in Kitchen, Breakfast Bar, Vaulted Ceiling(s), Pantry, Full Bth Master Bdrm
Heating Other
Cooling Wall/Window Unit(s)
Flooring Carpet, Tile
Fireplaces Number No Fireplace
Fireplaces Type None
Fireplace No
Window Features Dual Pane
SPA None
Exterior
Exterior Feature Covered Patio(s), Storage
Parking Features Electric Door Opener
Garage Spaces 1.0
Garage Description 1.0
Fence None
Pool None
Utilities Available City Electric
Roof Type Composition
Private Pool No
Building
Lot Description Gravel/Stone Front, Gravel/Stone Back
Story 2
Builder Name unknown
Sewer Septic in & Cnctd
Water Pvt Water Company
Structure Type Covered Patio(s),Storage
New Construction No
Schools
Elementary Schools Out Of Maricopa Cnty
Middle Schools Out Of Maricopa Cnty
High Schools Out Of Maricopa Cnty
School District Heber-Overgaard Unified District
Others
HOA Name TLPPW2
HOA Fee Include Other (See Remarks)
Senior Community No
Tax ID 206-12-027
Ownership Fee Simple
Acceptable Financing Conventional, FHA
Horse Property N
Listing Terms Conventional, FHA
Financing Cash
Read Less Info
Want to know what your home might be worth? Contact us for a FREE valuation!

Our team is ready to help you sell your home for the highest possible price ASAP

Copyright 2025 Arizona Regional Multiple Listing Service, Inc. All rights reserved.
Bought with Diane Dahlin's Pine Rim Realty
GET MORE INFORMATION
REALTOR® | Lic# SA676661000







