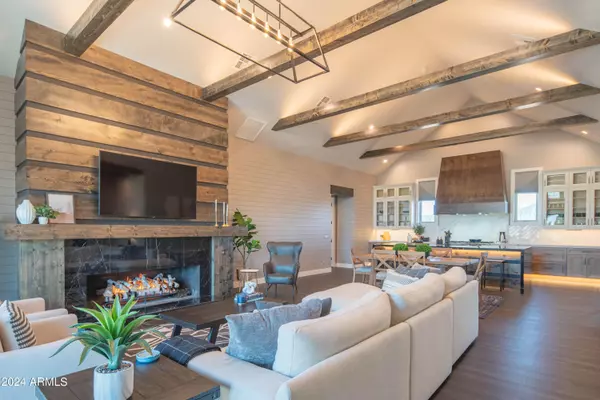$1,750,000
$1,795,000
2.5%For more information regarding the value of a property, please contact us for a free consultation.
4 Beds
3.5 Baths
3,010 SqFt
SOLD DATE : 10/07/2024
Key Details
Sold Price $1,750,000
Property Type Single Family Home
Sub Type Single Family - Detached
Listing Status Sold
Purchase Type For Sale
Square Footage 3,010 sqft
Price per Sqft $581
Subdivision Fort Valley
MLS Listing ID 6741687
Sold Date 10/07/24
Style Ranch
Bedrooms 4
HOA Fees $8/ann
HOA Y/N Yes
Originating Board Arizona Regional Multiple Listing Service (ARMLS)
Year Built 2024
Annual Tax Amount $2,090
Tax Year 2023
Lot Size 2.130 Acres
Acres 2.13
Property Description
Experience the tranquility of this newly built custom home at the base of the majestic San Francisco Peaks just minutes from Snowbowl Ski Resort. Imagine hosting holiday gatherings in the beautiful gourmet kitchen that flows seamlessly into the open great room, leading to a spacious covered patio with breathtaking mountain views. Enjoy the comfort of a summer afternoon as clouds roll in, bringing the refreshing scent of rain-kissed pine trees. The luxurious primary en-suite features a soaking tub and radiant floor heating. A second en-suite plus two other guestrooms, and a three car garage, offer the versatility to accommodate your specific needs. This is the lifestyle you have been dreaming of! The furnishings and décor are included, so bring just a suitcase and make yourself at HOME. Owner is a licensed real estate agent in NV.
Location
State AZ
County Coconino
Community Fort Valley
Direction From Hwy 180, turn north on Chimney Spring Trail then right on Whitman Trail. Home will be on the right.
Rooms
Master Bedroom Split
Den/Bedroom Plus 4
Separate Den/Office N
Interior
Interior Features Breakfast Bar, No Interior Steps, Vaulted Ceiling(s), Kitchen Island, Bidet, Double Vanity, Full Bth Master Bdrm, Separate Shwr & Tub, High Speed Internet, Granite Counters
Heating Other, See Remarks, Natural Gas
Cooling Refrigeration, Programmable Thmstat, Ceiling Fan(s)
Flooring Carpet, Vinyl, Tile
Fireplaces Type 2 Fireplace, Family Room, Master Bedroom, Gas
Fireplace Yes
Window Features Dual Pane,Low-E
SPA Above Ground,Heated,Private
Exterior
Exterior Feature Covered Patio(s)
Garage Spaces 3.0
Garage Description 3.0
Fence Partial, Wrought Iron
Pool None
Amenities Available None
View Mountain(s)
Roof Type Composition
Private Pool No
Building
Lot Description Natural Desert Back, Gravel/Stone Front, Gravel/Stone Back
Story 1
Builder Name SBI, LLC
Sewer Other
Water Pvt Water Company
Architectural Style Ranch
Structure Type Covered Patio(s)
New Construction Yes
Schools
Elementary Schools Out Of Maricopa Cnty
Middle Schools Out Of Maricopa Cnty
High Schools Out Of Maricopa Cnty
School District Flagstaff Unified District
Others
HOA Name Majestic View
HOA Fee Include No Fees
Senior Community No
Tax ID 300-62-005
Ownership Fee Simple
Acceptable Financing Conventional
Horse Property Y
Listing Terms Conventional
Financing Conventional
Special Listing Condition Owner/Agent
Read Less Info
Want to know what your home might be worth? Contact us for a FREE valuation!

Our team is ready to help you sell your home for the highest possible price ASAP

Copyright 2025 Arizona Regional Multiple Listing Service, Inc. All rights reserved.
Bought with Russ Lyon Sotheby's International Realty
GET MORE INFORMATION
REALTOR® | Lic# SA676661000







