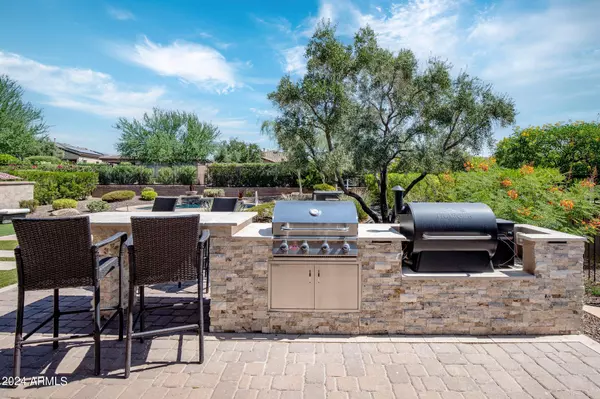$989,000
$989,000
For more information regarding the value of a property, please contact us for a free consultation.
2 Beds
2.5 Baths
2,610 SqFt
SOLD DATE : 10/14/2024
Key Details
Sold Price $989,000
Property Type Single Family Home
Sub Type Single Family - Detached
Listing Status Sold
Purchase Type For Sale
Square Footage 2,610 sqft
Price per Sqft $378
Subdivision Trilogy At Vistancia
MLS Listing ID 6752135
Sold Date 10/14/24
Bedrooms 2
HOA Fees $280/qua
HOA Y/N Yes
Originating Board Arizona Regional Multiple Listing Service (ARMLS)
Year Built 2008
Annual Tax Amount $4,911
Tax Year 2023
Lot Size 0.262 Acres
Acres 0.26
Property Description
HIGHLY UPGRADED 2BR, 2.5 BA + Den, Solar '' AURORA '' Nestled on a PREMIUM, PRIVATE 11,415 SF Lot in the Heart of Trilogy at Vistancia . Gourmet Kitchen includes Quartz Island and Countertops, Staggered Cabinets w Frosted Glass Doors, Roll out Drawers, Pendant Lighting, Barn Door,Gas Cooktop and New Fridge. Great Room Media Center w Floating Shelves, Stone Accents & TV Wall Mount. High End Window Treatments, 12' Coffered Ceilings w Crown Molding, Ceiling Fans, Raised Baseboards & Central Vac TO. Owners Suite Features Generous Closets, SPA like Bath w Soaking Tub, Walk In Shower & BONUS Room. BR 2 is Split & En Suite. HUGE Backyard w Heated Play Pool ,Spa,Gorgeous Landscape, Extended Patio w Fireplace, Electronic Sunshades, Built in Gas Grill & TRAEGER, Dog Run ,Turf & Snake Fencing !
Location
State AZ
County Maricopa
Community Trilogy At Vistancia
Direction From the 303 and Happy Valley/Vistancia Blvd, head West, go past El Mirage and turn left at Trilogy Blvd. Go thru the gate and take Trilogy Blvd. to Roy Rogers and turn right.
Rooms
Other Rooms Family Room
Master Bedroom Split
Den/Bedroom Plus 3
Separate Den/Office Y
Interior
Interior Features 9+ Flat Ceilings, Central Vacuum, Drink Wtr Filter Sys, Fire Sprinklers, Kitchen Island, Pantry, Double Vanity, Full Bth Master Bdrm, Separate Shwr & Tub, Tub with Jets, High Speed Internet, Granite Counters
Heating Natural Gas
Cooling Refrigeration, Programmable Thmstat, Ceiling Fan(s)
Flooring Laminate, Tile
Fireplaces Type Exterior Fireplace, Gas
Fireplace Yes
Window Features Sunscreen(s),Dual Pane
SPA Above Ground,Private
Exterior
Exterior Feature Covered Patio(s), Patio, Private Street(s), Private Yard, Built-in Barbecue
Parking Features Attch'd Gar Cabinets, Electric Door Opener, Extnded Lngth Garage, Golf Cart Garage
Garage Spaces 3.0
Garage Description 3.0
Fence Wrought Iron
Pool Play Pool, Heated, Private
Community Features Gated Community, Pickleball Court(s), Community Spa Htd, Community Spa, Community Pool Htd, Community Pool, Lake Subdivision, Community Media Room, Golf, Tennis Court(s), Playground, Biking/Walking Path, Clubhouse, Fitness Center
Amenities Available Management, Rental OK (See Rmks)
Roof Type Tile
Private Pool Yes
Building
Lot Description Sprinklers In Rear, Sprinklers In Front, Desert Back, Desert Front, Synthetic Grass Back, Auto Timer H2O Front, Auto Timer H2O Back
Story 1
Builder Name SHEA
Sewer Sewer in & Cnctd, Public Sewer
Water City Water
Structure Type Covered Patio(s),Patio,Private Street(s),Private Yard,Built-in Barbecue
New Construction No
Schools
Elementary Schools Adult
Middle Schools Adult
High Schools Adult
School District Peoria Unified School District
Others
HOA Name Trilogy at Vistanaci
HOA Fee Include Maintenance Grounds,Street Maint
Senior Community Yes
Tax ID 503-99-851
Ownership Fee Simple
Acceptable Financing Conventional
Horse Property N
Listing Terms Conventional
Financing Cash
Special Listing Condition Age Restricted (See Remarks)
Read Less Info
Want to know what your home might be worth? Contact us for a FREE valuation!

Our team is ready to help you sell your home for the highest possible price ASAP

Copyright 2025 Arizona Regional Multiple Listing Service, Inc. All rights reserved.
Bought with HomeSmart
GET MORE INFORMATION
REALTOR® | Lic# SA676661000







