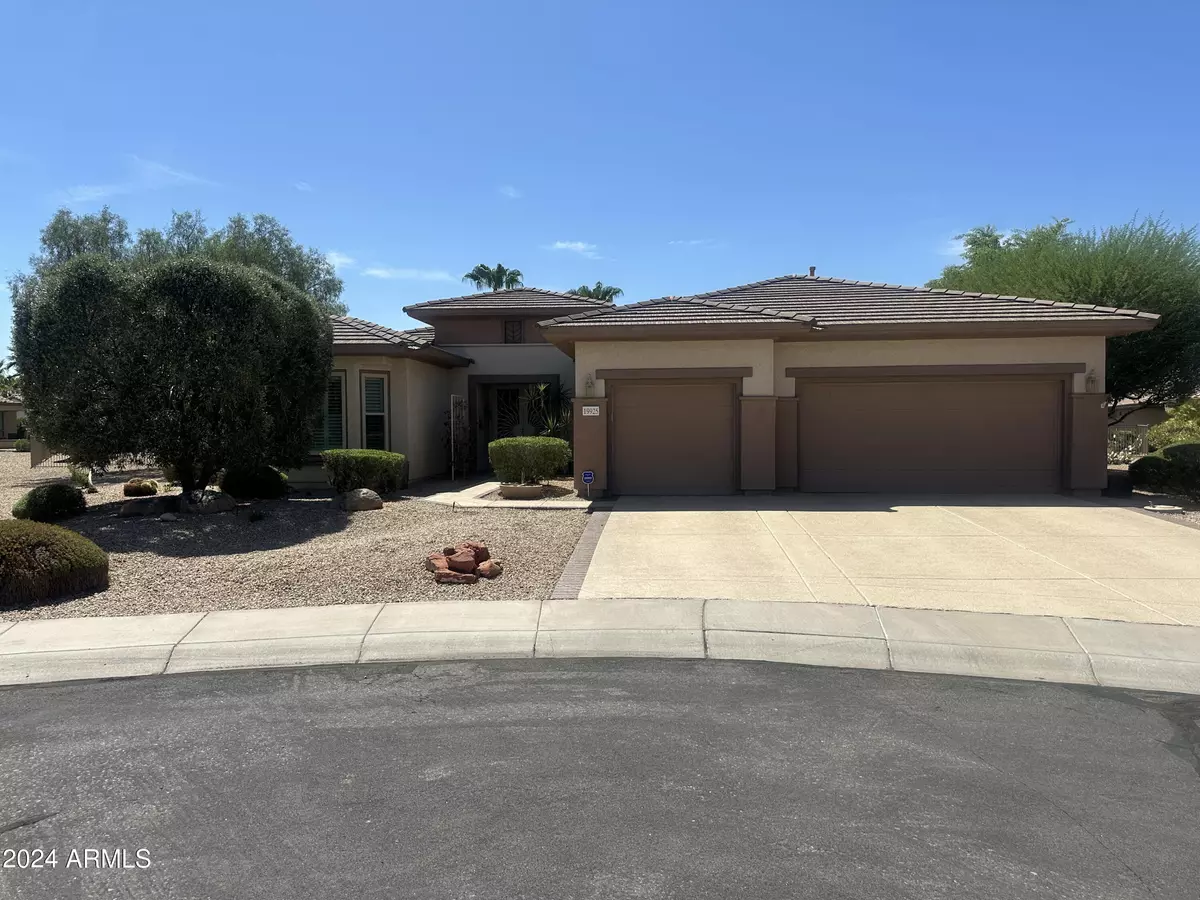$799,990
$799,900
For more information regarding the value of a property, please contact us for a free consultation.
2 Beds
2.5 Baths
2,539 SqFt
SOLD DATE : 11/12/2024
Key Details
Sold Price $799,990
Property Type Single Family Home
Sub Type Single Family - Detached
Listing Status Sold
Purchase Type For Sale
Square Footage 2,539 sqft
Price per Sqft $315
Subdivision Sun City Grand Park Place
MLS Listing ID 6773520
Sold Date 11/12/24
Bedrooms 2
HOA Fees $155/ann
HOA Y/N Yes
Originating Board Arizona Regional Multiple Listing Service (ARMLS)
Year Built 2002
Annual Tax Amount $3,274
Tax Year 2024
Lot Size 0.371 Acres
Acres 0.37
Property Description
Luxury in ''The Grand''. The model is an Ashbury. One of the largest lots in the community has a backyard oasis you'll love. Complete with a pool and spa that has a heater along with an electronic shade to add more cover to the patio area. The area is complete with a bar-b-que area with refrigerator. Yard is well landscaped for privacy people desire. The house has 2 bedrooms with both having on suite bathrooms. Extra large master bedroom with a remodeled master bath. Has large master closet. Master suite is outstanding. The kitchen area is very large with an expanded eat in kitchen. Has granite counter tops and bar area to sit at for eating. A formal dining area is off the main living space. Has 3 car garage with Tesla charging system. Perfect setup for electric vehicles. Owner/Agent
Location
State AZ
County Maricopa
Community Sun City Grand Park Place
Direction Right on Mountain View from Sunrise. Turn east (Left) onto Home Run Dr. First street is Summer Dream Dr. 3rd street is actually a cul-de-sac where house is on right hand side.
Rooms
Den/Bedroom Plus 3
Separate Den/Office Y
Interior
Interior Features Eat-in Kitchen, Pantry, Double Vanity, Full Bth Master Bdrm, Separate Shwr & Tub, High Speed Internet, Granite Counters
Heating Natural Gas
Cooling Refrigeration
Flooring Carpet, Tile
Fireplaces Number 1 Fireplace
Fireplaces Type 1 Fireplace
Fireplace Yes
SPA Heated,Private
Laundry WshrDry HookUp Only
Exterior
Exterior Feature Covered Patio(s), Misting System, Built-in Barbecue
Parking Features Electric Door Opener, Electric Vehicle Charging Station(s)
Garage Spaces 3.0
Garage Description 3.0
Fence Wrought Iron
Pool Heated, Private
Community Features Pickleball Court(s), Community Pool, Golf, Tennis Court(s), Biking/Walking Path, Clubhouse, Fitness Center
Roof Type Tile
Private Pool Yes
Building
Lot Description Desert Back, Desert Front, Cul-De-Sac
Story 1
Builder Name Del Webb
Sewer Public Sewer
Water Pvt Water Company
Structure Type Covered Patio(s),Misting System,Built-in Barbecue
New Construction No
Schools
Elementary Schools Adult
Middle Schools Adult
High Schools Adult
School District Dysart Unified District
Others
HOA Name Sun City Grand CAM
HOA Fee Include Maintenance Grounds
Senior Community Yes
Tax ID 232-42-301
Ownership Fee Simple
Acceptable Financing Conventional, FHA, VA Loan
Horse Property N
Listing Terms Conventional, FHA, VA Loan
Financing Cash
Special Listing Condition Age Restricted (See Remarks), Owner/Agent
Read Less Info
Want to know what your home might be worth? Contact us for a FREE valuation!

Our team is ready to help you sell your home for the highest possible price ASAP

Copyright 2025 Arizona Regional Multiple Listing Service, Inc. All rights reserved.
Bought with Re/Max Fine Properties
GET MORE INFORMATION
REALTOR® | Lic# SA676661000







