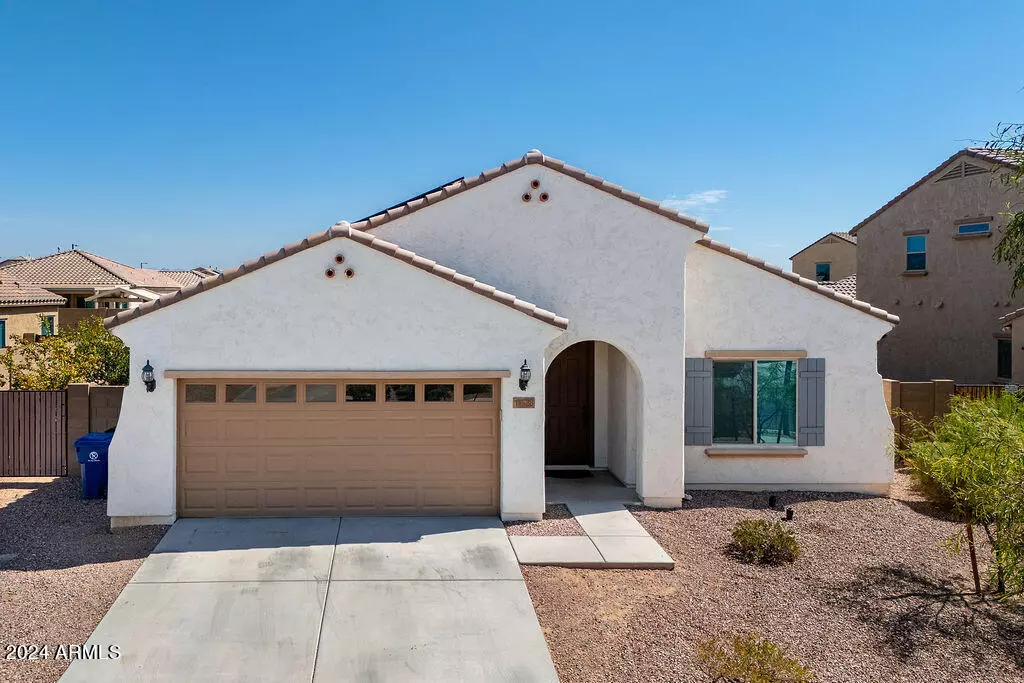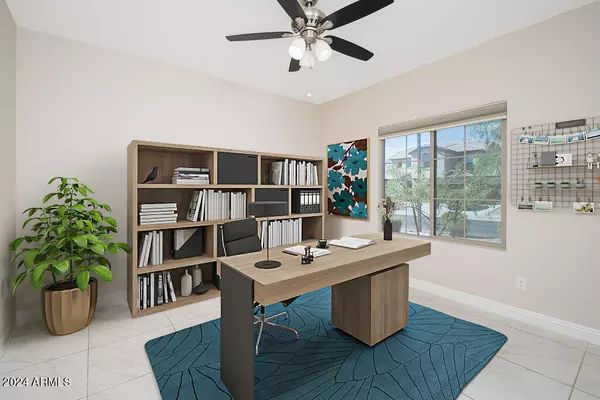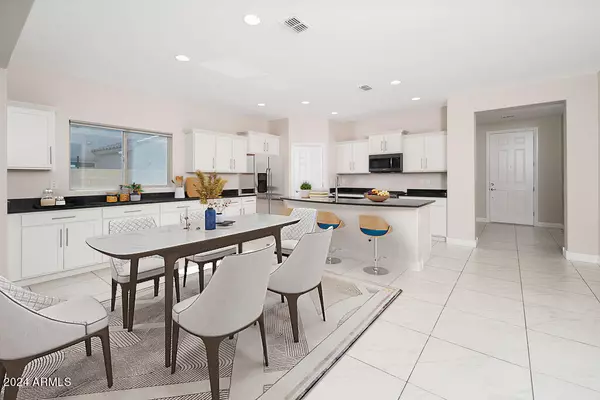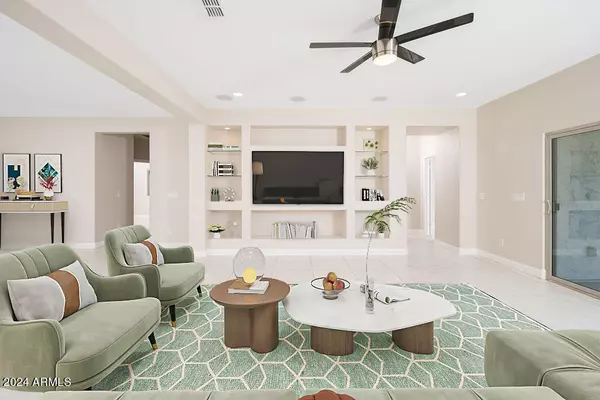$435,000
$450,000
3.3%For more information regarding the value of a property, please contact us for a free consultation.
4 Beds
2 Baths
2,126 SqFt
SOLD DATE : 11/25/2024
Key Details
Sold Price $435,000
Property Type Single Family Home
Sub Type Single Family - Detached
Listing Status Sold
Purchase Type For Sale
Square Footage 2,126 sqft
Price per Sqft $204
Subdivision Desert Oasis Parcel L13B
MLS Listing ID 6742756
Sold Date 11/25/24
Style Ranch
Bedrooms 4
HOA Fees $100/mo
HOA Y/N Yes
Originating Board Arizona Regional Multiple Listing Service (ARMLS)
Year Built 2017
Annual Tax Amount $1,704
Tax Year 2023
Lot Size 8,603 Sqft
Acres 0.2
Property Description
Come experience Desert Oasis life, where sustainability meets luxury! Built-in energy efficiencies, plus solar, allow for super-low APS bills! The backyard is a citrus lover's dream! Slide into your spacious great room w/wall space to mount a massive flat-screen TV & connect to your built-in surround sound system. Kitchen has a large island, 5-burner gas range, expanded counter space & cabinetry, + walk-in pantry. Carpet-free, w/20-inch, elegant tile in this 4 Beds, + Den & 2 Baths floor plan. An air-conditioned garage provides a cool space for tinkering at the expansive workstation w/extra storage. Interior repainted 8/2024 gives you a fresh canvas to create your desired ambience. Enjoy the community's heated pool, splash pad, basketball courts & numerous walking paths for your leisure!
Location
State AZ
County Maricopa
Community Desert Oasis Parcel L13B
Direction From W Grand Ave, north on N 163rd Ave, west on W Jomax Rd, north on N 171st Ave, west on W Bajada Way, north on N 172nd Ave, west on W Oberlin Way, south on N 175th Dr, east on W Hedgehog Pl.
Rooms
Other Rooms Great Room
Master Bedroom Not split
Den/Bedroom Plus 5
Separate Den/Office Y
Interior
Interior Features 9+ Flat Ceilings, No Interior Steps, Kitchen Island, Double Vanity, Full Bth Master Bdrm, High Speed Internet, Granite Counters
Heating ENERGY STAR Qualified Equipment, Natural Gas, Ceiling
Cooling Ceiling Fan(s), ENERGY STAR Qualified Equipment, Programmable Thmstat, Refrigeration
Flooring Tile
Fireplaces Number No Fireplace
Fireplaces Type None
Fireplace No
Window Features Dual Pane,ENERGY STAR Qualified Windows,Low-E
SPA None
Laundry WshrDry HookUp Only
Exterior
Exterior Feature Covered Patio(s)
Parking Features Attch'd Gar Cabinets, Dir Entry frm Garage, Electric Door Opener, Temp Controlled
Garage Spaces 2.0
Garage Description 2.0
Fence Block
Pool None
Community Features Community Pool Htd, Playground, Biking/Walking Path
Amenities Available Management
Roof Type Tile
Private Pool No
Building
Lot Description Sprinklers In Front, Desert Front, Dirt Back, Auto Timer H2O Front
Story 1
Builder Name Pulte Homes
Sewer Public Sewer
Water City Water
Architectural Style Ranch
Structure Type Covered Patio(s)
New Construction No
Schools
Elementary Schools Desert Oasis Elementary School
Middle Schools Desert Oasis Elementary School - Surprise
High Schools Willow Canyon High School
School District Dysart Unified District
Others
HOA Name Desert Oasis
HOA Fee Include Maintenance Grounds
Senior Community No
Tax ID 503-81-747
Ownership Fee Simple
Acceptable Financing Conventional, FHA, VA Loan
Horse Property N
Listing Terms Conventional, FHA, VA Loan
Financing Conventional
Read Less Info
Want to know what your home might be worth? Contact us for a FREE valuation!

Our team is ready to help you sell your home for the highest possible price ASAP

Copyright 2025 Arizona Regional Multiple Listing Service, Inc. All rights reserved.
Bought with RE/MAX Excalibur
GET MORE INFORMATION
REALTOR® | Lic# SA676661000







