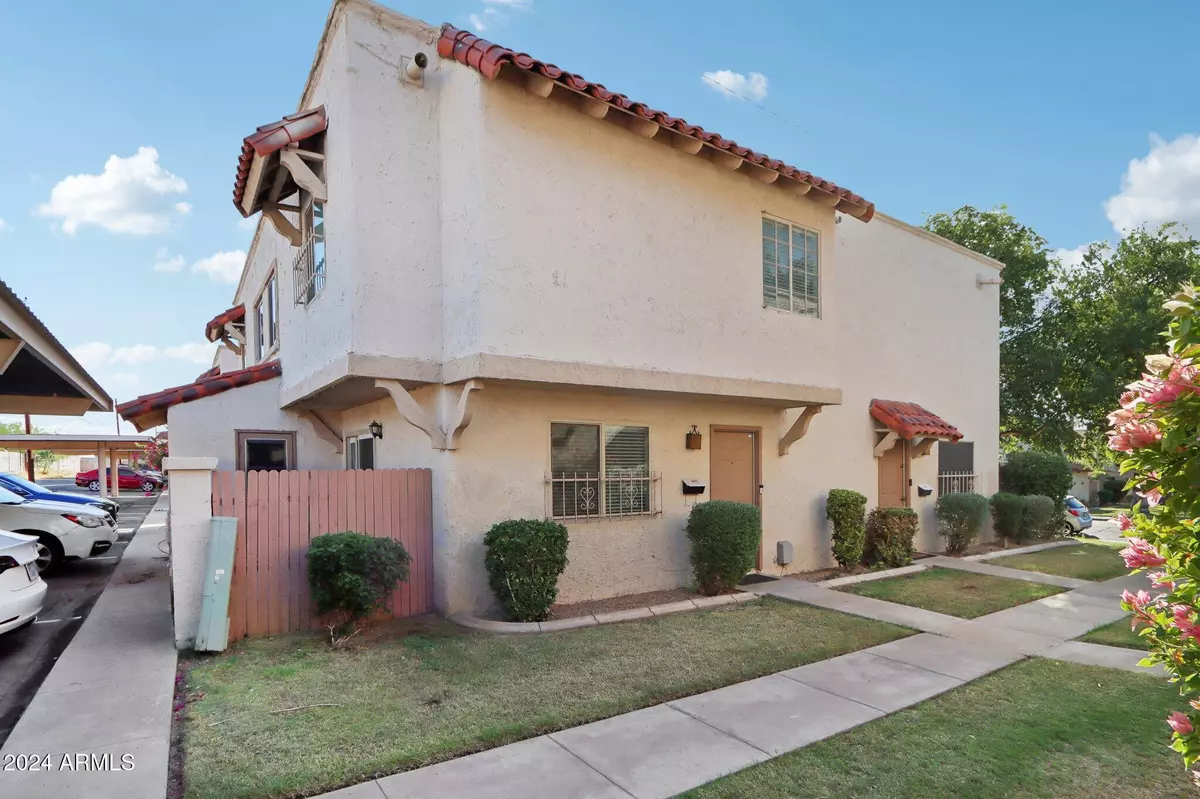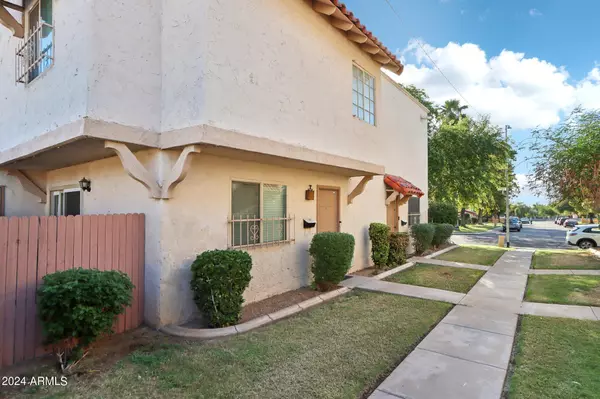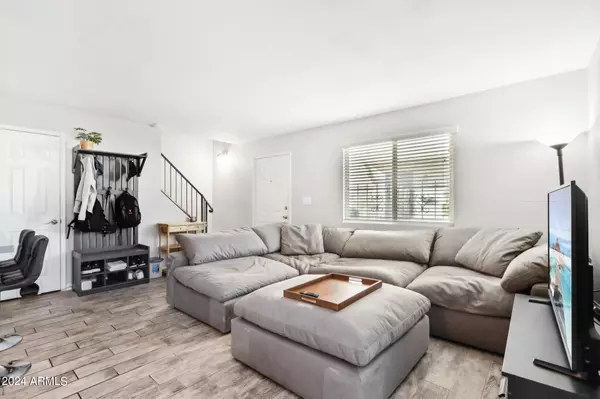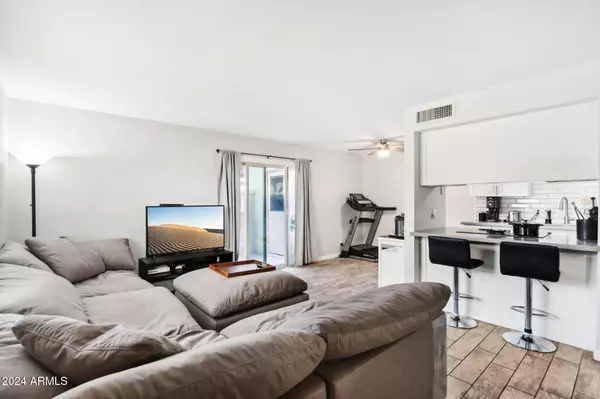$285,000
$287,000
0.7%For more information regarding the value of a property, please contact us for a free consultation.
3 Beds
1.5 Baths
1,023 SqFt
SOLD DATE : 12/05/2024
Key Details
Sold Price $285,000
Property Type Townhouse
Sub Type Townhouse
Listing Status Sold
Purchase Type For Sale
Square Footage 1,023 sqft
Price per Sqft $278
Subdivision Casas Del Norte
MLS Listing ID 6767901
Sold Date 12/05/24
Bedrooms 3
HOA Fees $220/mo
HOA Y/N Yes
Originating Board Arizona Regional Multiple Listing Service (ARMLS)
Year Built 1973
Annual Tax Amount $799
Tax Year 2023
Lot Size 907 Sqft
Acres 0.02
Property Description
NEW LOWER PRICE FOR THIS RARE 3 BEDROOM! LIGHT AND BRIGHT! Tucked away in a quiet neighborhood in North Phoenix, this FULLY REMODELED two story condo is situated in the back of this private community. Upgrades include porcelain wood-look tile, quartz countertops, shaker style cabinetry, and stainless steel appliances. This unit includes private patio (perfect for a container garden & bistro set) with attached laundry/storage, one covered parking space and situated for close access to the community pool. Walking distance to Palma park, and very close to beautiful Windrock Mountain. Easy access to the 51 Freeway puts this property in a prime location. Walking distance to restaurants and hiking trails. Don't miss out on this one!
Location
State AZ
County Maricopa
Community Casas Del Norte
Direction From Northern head north on 12th Pl. Complexis on east side of 12th Pl. Complex is three streets ending in a cross street. This unit is in the middle of that cross street. Each unit has own address
Rooms
Other Rooms Great Room
Master Bedroom Upstairs
Den/Bedroom Plus 3
Separate Den/Office N
Interior
Interior Features Upstairs
Heating Electric
Cooling Refrigeration
Flooring Laminate, Tile
Fireplaces Number No Fireplace
Fireplaces Type None
Fireplace No
SPA None
Exterior
Exterior Feature Patio, Private Street(s)
Parking Features Assigned, Detached, Community Structure
Carport Spaces 1
Fence Wood
Pool None
Community Features Community Pool, Near Bus Stop
Amenities Available Rental OK (See Rmks)
View Mountain(s)
Roof Type Composition
Private Pool No
Building
Lot Description Grass Front
Story 2
Builder Name Unknown
Sewer Public Sewer
Water City Water
Structure Type Patio,Private Street(s)
New Construction No
Schools
Elementary Schools Desert View Elementary School
Middle Schools Royal Palm Middle School
High Schools Sunnyslope High School
School District Glendale Union High School District
Others
HOA Name Casas Del Norte
HOA Fee Include Roof Repair,Street Maint,Front Yard Maint,Trash,Roof Replacement,Maintenance Exterior
Senior Community No
Tax ID 160-64-184
Ownership Condominium
Acceptable Financing Conventional, FHA
Horse Property N
Listing Terms Conventional, FHA
Financing FHA
Read Less Info
Want to know what your home might be worth? Contact us for a FREE valuation!

Our team is ready to help you sell your home for the highest possible price ASAP

Copyright 2025 Arizona Regional Multiple Listing Service, Inc. All rights reserved.
Bought with Circle N Realty
GET MORE INFORMATION
REALTOR® | Lic# SA676661000







