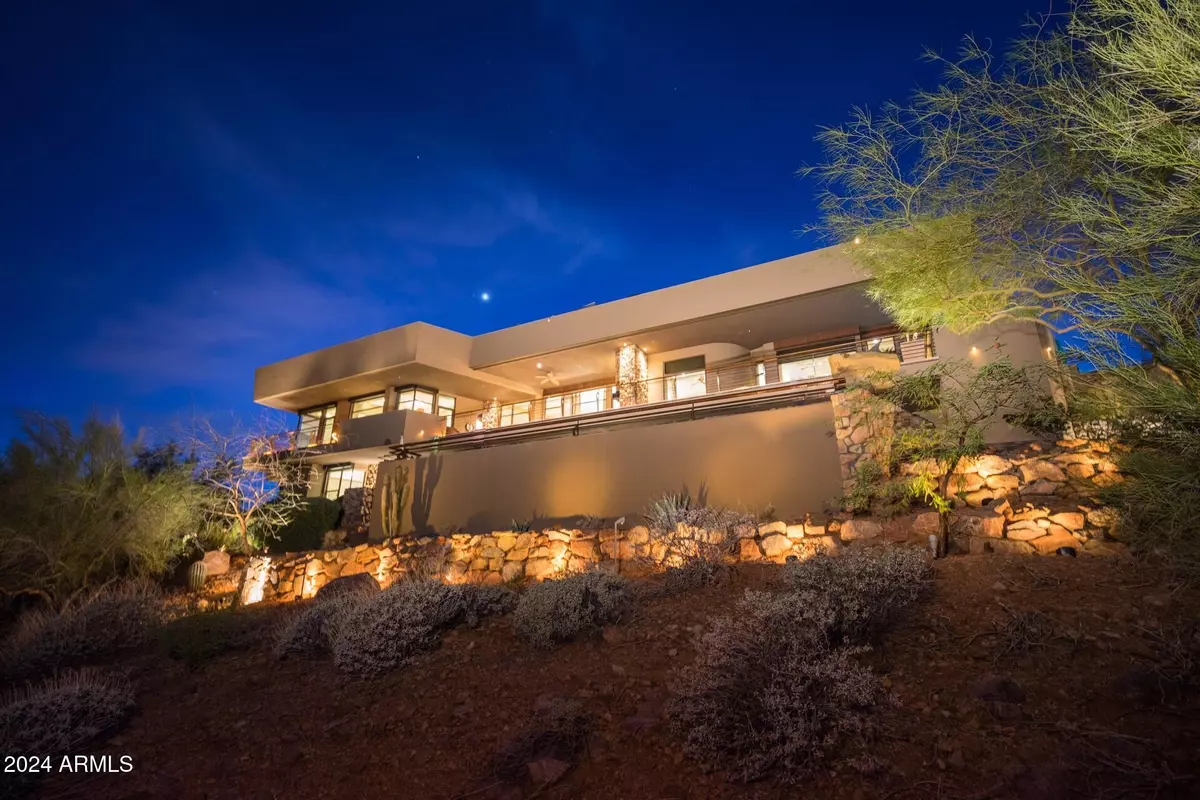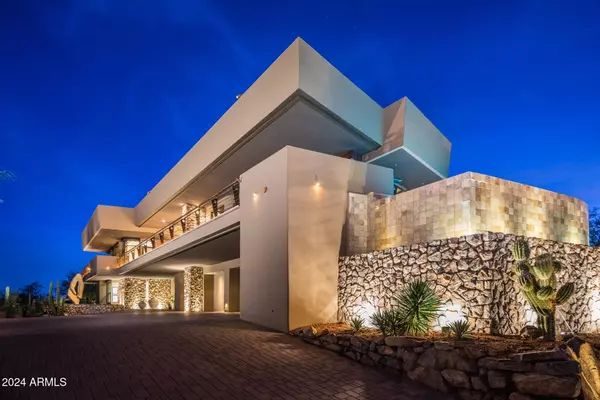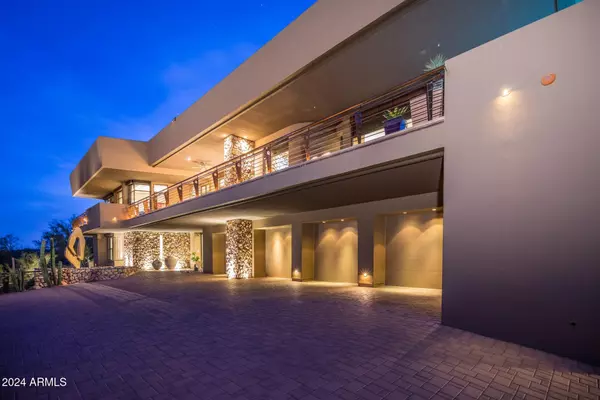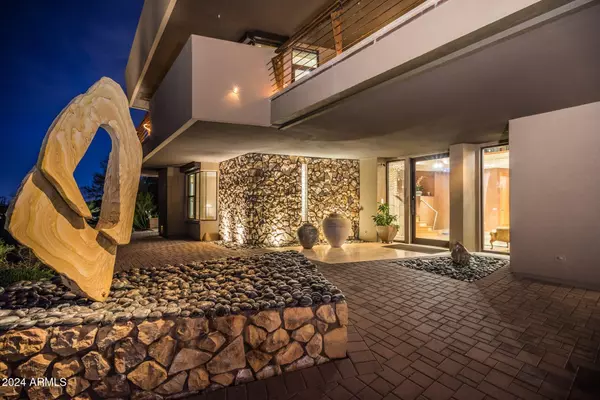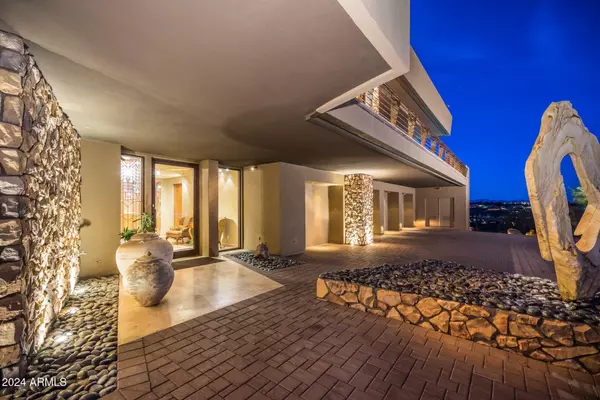$3,650,000
$3,695,000
1.2%For more information regarding the value of a property, please contact us for a free consultation.
4 Beds
4.5 Baths
4,717 SqFt
SOLD DATE : 12/12/2024
Key Details
Sold Price $3,650,000
Property Type Single Family Home
Sub Type Single Family - Detached
Listing Status Sold
Purchase Type For Sale
Square Footage 4,717 sqft
Price per Sqft $773
Subdivision Firerock Country Club
MLS Listing ID 6790081
Sold Date 12/12/24
Style Contemporary
Bedrooms 4
HOA Fees $251/qua
HOA Y/N Yes
Originating Board Arizona Regional Multiple Listing Service (ARMLS)
Year Built 2004
Annual Tax Amount $8,376
Tax Year 2024
Lot Size 1.502 Acres
Acres 1.5
Property Description
Mastery of architectural art awaits. This is the FireRock residence that truly combines timeless design with unrivaled views. From the moment you step onto the property, a panorama of emerald golf course fairways, mountain silhouettes, and city light views will take your breath away. Enter the foyer where a custom two-story master-crafted sandstone and water feature teases your senses and invites you to explore the style and tranquility of this two story-home. Accessible from the 1st and 2nd master suites, a lush courtyard with a whirlpool spa and fire-pit with bench seating blends into the overall wrap-around deck, providing multiple entertaining vignettes, a BBQ, and an elevated negative-edge pool overlooking the fountain of Fountain Hills and nearby mountain ranges. The serenity and convenience of two home offices with built-in cabinetry, one with a library and one with 180-degree views, cannot be overstated. The well-appointed chef's kitchen opens to the great room and miles of stunning views. The lower-level guest wing offers third and fourth guest suites with an adjoining multipurpose bonus room and a media room with tiered theater seating. Special features abound, including massive storage in the house and 4-car garage, Lutron lighting, electronic shades, exterior metal storm shades, and an elevator for truly step-free living. Come see for yourself and be prepared to have your breath taken away.
Location
State AZ
County Maricopa
Community Firerock Country Club
Direction South on Fountain Hills Blvd which turns into FireRock Country Club Dr. Pass guard house and continue straight, Left on RockRidge, left on Red Bluff.
Rooms
Other Rooms Guest Qtrs-Sep Entrn, Great Room, Media Room, BonusGame Room
Basement Finished, Walk-Out Access, Full
Master Bedroom Split
Den/Bedroom Plus 6
Separate Den/Office Y
Interior
Interior Features Other, See Remarks, Physcl Chlgd (SRmks), Eat-in Kitchen, Breakfast Bar, 9+ Flat Ceilings, Central Vacuum, Drink Wtr Filter Sys, Elevator, Fire Sprinklers, Roller Shields, Soft Water Loop, Wet Bar, Kitchen Island, Pantry, Double Vanity, Full Bth Master Bdrm, Separate Shwr & Tub, Tub with Jets, High Speed Internet, Smart Home, Granite Counters
Heating Natural Gas
Cooling Refrigeration, Programmable Thmstat, Ceiling Fan(s)
Flooring Carpet, Stone, Wood
Fireplaces Type 2 Fireplace, Two Way Fireplace, Exterior Fireplace, Fire Pit, Living Room, Gas
Fireplace Yes
Window Features Sunscreen(s),Dual Pane,ENERGY STAR Qualified Windows,Low-E,Mechanical Sun Shds,Tinted Windows
SPA Heated,Private
Exterior
Exterior Feature Other, Balcony, Covered Patio(s), Patio, Private Yard, Storage, Built-in Barbecue
Parking Features Attch'd Gar Cabinets, Dir Entry frm Garage, Electric Door Opener, Extnded Lngth Garage, Over Height Garage, Separate Strge Area, Side Vehicle Entry, Temp Controlled
Garage Spaces 4.5
Garage Description 4.5
Fence Wrought Iron
Pool Variable Speed Pump, Heated, Private
Community Features Gated Community, Pickleball Court(s), Community Pool Htd, Community Pool, Guarded Entry, Golf, Tennis Court(s), Biking/Walking Path, Clubhouse, Fitness Center
Amenities Available Club, Membership Opt, Management, Rental OK (See Rmks)
View City Lights, Mountain(s)
Roof Type Built-Up,Foam
Accessibility Accessible Door 32in+ Wide, Zero-Grade Entry, Remote Devices, Mltpl Entries/Exits, Lever Handles, Hard/Low Nap Floors, Bath Roll-In Shower, Bath Raised Toilet, Bath Lever Faucets, Accessible Hallway(s)
Private Pool Yes
Building
Lot Description Sprinklers In Rear, Sprinklers In Front, Corner Lot, Desert Back, Desert Front, On Golf Course, Cul-De-Sac, Auto Timer H2O Front, Auto Timer H2O Back
Story 2
Builder Name Sandella
Sewer Public Sewer
Water City Water
Architectural Style Contemporary
Structure Type Other,Balcony,Covered Patio(s),Patio,Private Yard,Storage,Built-in Barbecue
New Construction No
Schools
Elementary Schools Four Peaks Elementary School - Fountain Hills
Middle Schools Fountain Hills Middle School
High Schools Fountain Hills High School
School District Fountain Hills Unified District
Others
HOA Name FireRock Comm. Assoc
HOA Fee Include Maintenance Grounds,Street Maint,Trash
Senior Community No
Tax ID 176-11-123
Ownership Fee Simple
Acceptable Financing Conventional, 1031 Exchange
Horse Property N
Listing Terms Conventional, 1031 Exchange
Financing Cash
Read Less Info
Want to know what your home might be worth? Contact us for a FREE valuation!

Our team is ready to help you sell your home for the highest possible price ASAP

Copyright 2025 Arizona Regional Multiple Listing Service, Inc. All rights reserved.
Bought with Compass
GET MORE INFORMATION
REALTOR® | Lic# SA676661000


