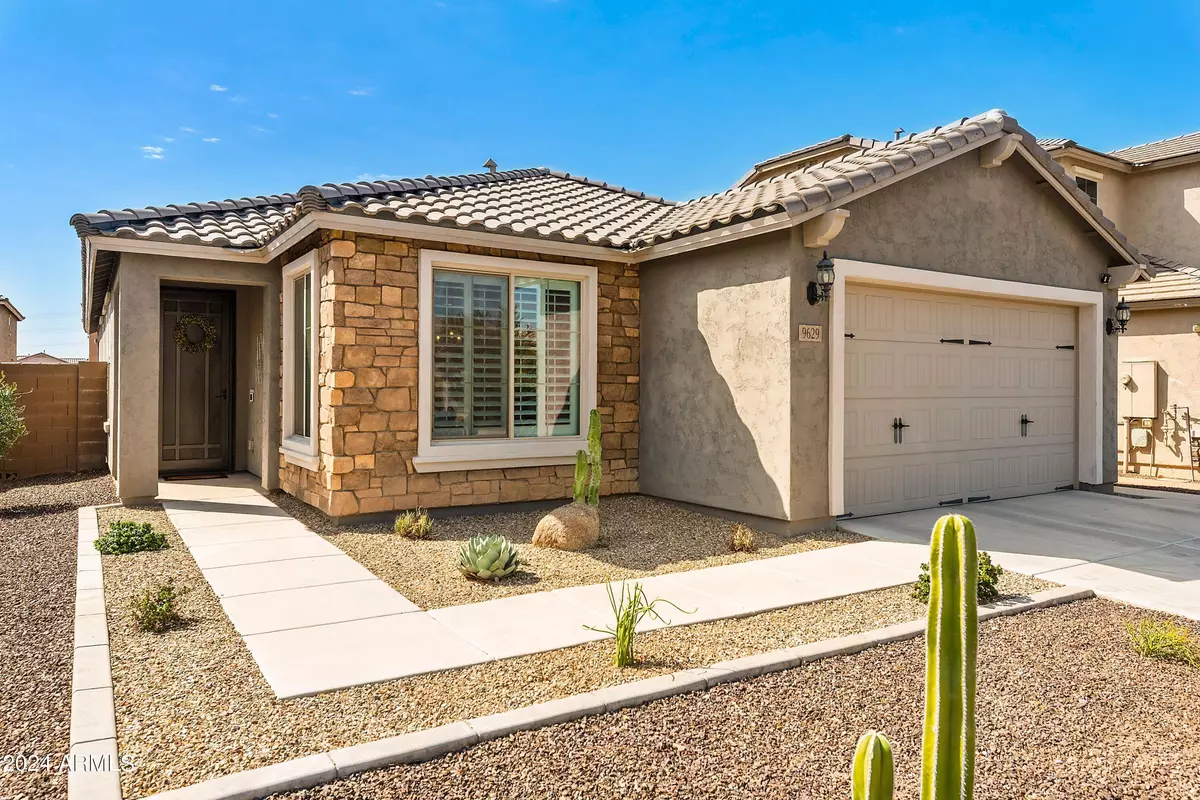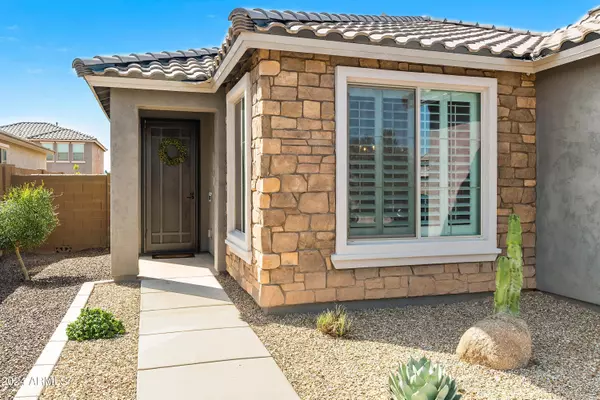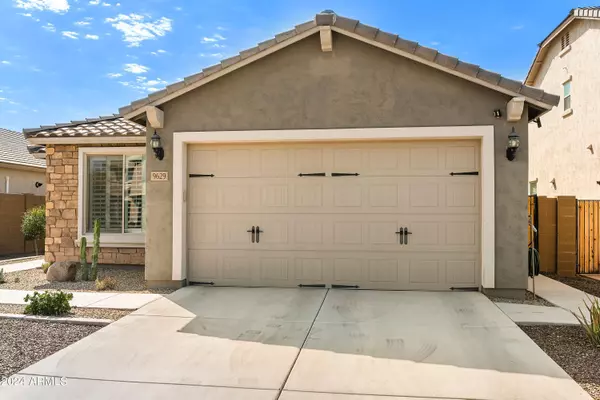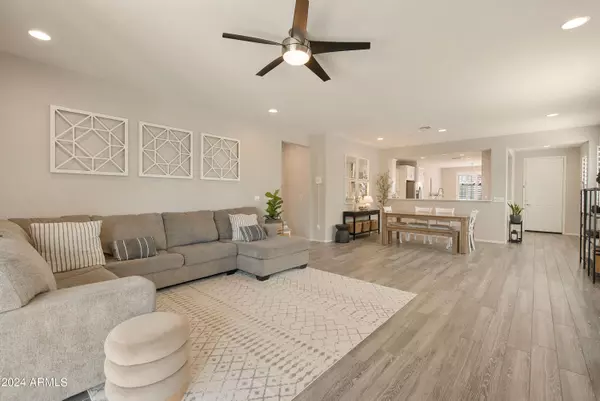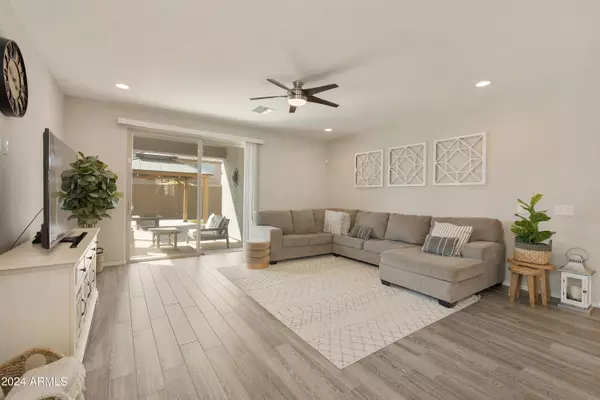$580,000
$589,000
1.5%For more information regarding the value of a property, please contact us for a free consultation.
3 Beds
2 Baths
1,894 SqFt
SOLD DATE : 12/13/2024
Key Details
Sold Price $580,000
Property Type Single Family Home
Sub Type Single Family - Detached
Listing Status Sold
Purchase Type For Sale
Square Footage 1,894 sqft
Price per Sqft $306
Subdivision Trailside At Happy Valley Phase 2
MLS Listing ID 6765032
Sold Date 12/13/24
Bedrooms 3
HOA Fees $98/mo
HOA Y/N Yes
Originating Board Arizona Regional Multiple Listing Service (ARMLS)
Year Built 2018
Annual Tax Amount $2,061
Tax Year 2023
Lot Size 6,060 Sqft
Acres 0.14
Property Description
Welcome to this stunning, upgraded home featuring a striking stacked stone exterior..Step inside to find elegant plantation shutters and upgraded flooring, enhancing the home's sophisticated feel. The spacious kitchen boasts granite countertops, stainless steel appliances, and ample cabinet space. The primary suite offers a luxurious custom walk-in shower, perfect for relaxation.
Enjoy the thoughtfully designed backyard with a charming gazebo and low-maintenance artificial turf. The home also includes a well-equipped laundry room with built-in cabinets for convenience.
Additional features include a security door, security system, soft water and reverse osmosis (R/O) systems, radiant barrier for energy efficiency & a 3-car garage with a finished epoxy garage floor. Must see
Location
State AZ
County Maricopa
Community Trailside At Happy Valley Phase 2
Direction South on 95th West on Fallen Leaf Ln.
Rooms
Other Rooms Great Room
Den/Bedroom Plus 3
Separate Den/Office N
Interior
Interior Features Eat-in Kitchen, 9+ Flat Ceilings, Drink Wtr Filter Sys, No Interior Steps, Soft Water Loop, Double Vanity, Full Bth Master Bdrm, High Speed Internet, Granite Counters
Heating Natural Gas
Cooling Refrigeration, Ceiling Fan(s)
Flooring Carpet, Tile
Fireplaces Number No Fireplace
Fireplaces Type None
Fireplace No
Window Features Dual Pane
SPA None
Exterior
Exterior Feature Covered Patio(s), Patio
Parking Features Attch'd Gar Cabinets, Dir Entry frm Garage, Electric Door Opener, Tandem
Garage Spaces 3.0
Garage Description 3.0
Fence Block
Pool None
Community Features Playground, Biking/Walking Path
Amenities Available Management, Rental OK (See Rmks)
Roof Type Tile
Private Pool No
Building
Lot Description Sprinklers In Front, Desert Front, Synthetic Grass Back, Auto Timer H2O Front
Story 1
Builder Name Pulte
Sewer Public Sewer
Water City Water
Structure Type Covered Patio(s),Patio
New Construction No
Schools
Elementary Schools Frontier Elementary School
Middle Schools Frontier Elementary School
High Schools Peoria High School
School District Peoria Unified School District
Others
HOA Name Tierra Del Sol
HOA Fee Include Maintenance Grounds
Senior Community No
Tax ID 201-16-577
Ownership Fee Simple
Acceptable Financing Conventional, FHA, VA Loan
Horse Property N
Listing Terms Conventional, FHA, VA Loan
Financing Conventional
Read Less Info
Want to know what your home might be worth? Contact us for a FREE valuation!

Our team is ready to help you sell your home for the highest possible price ASAP

Copyright 2025 Arizona Regional Multiple Listing Service, Inc. All rights reserved.
Bought with Reliance First Realty, LLC
GET MORE INFORMATION
REALTOR® | Lic# SA676661000


