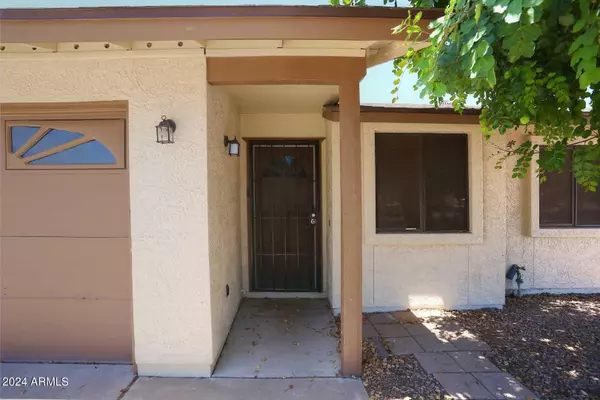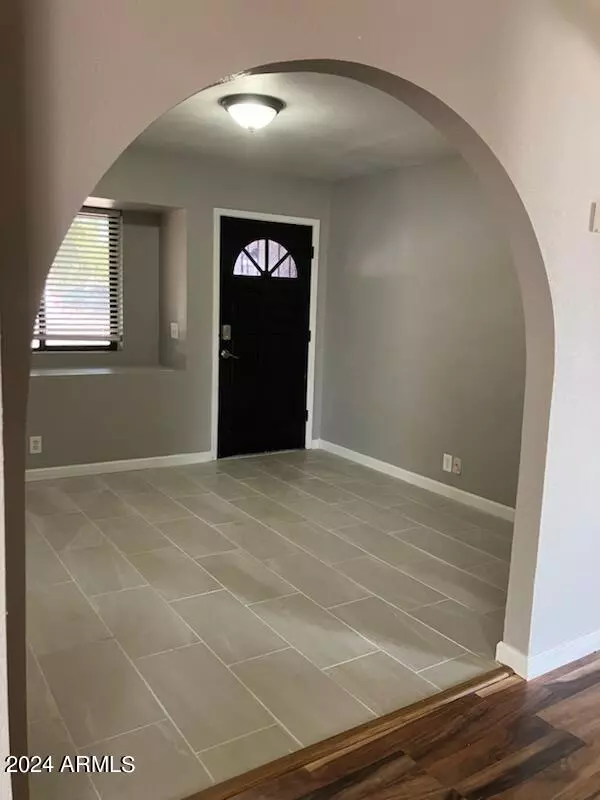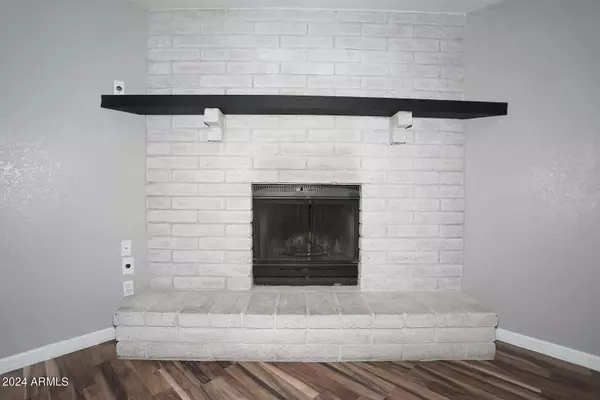$357,000
$355,000
0.6%For more information regarding the value of a property, please contact us for a free consultation.
3 Beds
2 Baths
1,204 SqFt
SOLD DATE : 12/11/2024
Key Details
Sold Price $357,000
Property Type Single Family Home
Sub Type Single Family - Detached
Listing Status Sold
Purchase Type For Sale
Square Footage 1,204 sqft
Price per Sqft $296
Subdivision Sierra Entrada Garden Homes
MLS Listing ID 6701852
Sold Date 12/11/24
Style Ranch
Bedrooms 3
HOA Fees $35/qua
HOA Y/N Yes
Originating Board Arizona Regional Multiple Listing Service (ARMLS)
Year Built 1982
Annual Tax Amount $1,007
Tax Year 2023
Lot Size 6,396 Sqft
Acres 0.15
Property Description
Welcome home! This spacious 3-bedroom, 2-bathroom home boasts 1204 sq ft of comfortable living and is on a large corner lot in a desirable neighborhood.
Enjoy the front entry room to welcome guests that opens into the great room featuring a brick fireplace with wood mantel , complimenting the open kitchen and dining space. Updated counters will be a highlight to your baking and family gatherings. All the bedrooms are split from each other, providing privacy and space for the whole family. Personalize the built-ins to create your own home office or creative space. The two car garage and RV gate are perfect for your cars and toys. The backyard is ready for your creative input . And after a long day, relax at the Community pool as you gather with friends and family! Welcome Home!
Location
State AZ
County Pinal
Community Sierra Entrada Garden Homes
Direction From Ironwood, Head East on Broadway, North on Phelps, 1st left/West on Sierra Vista, 1st right/ North on Lago. House is on the Left corner.
Rooms
Other Rooms Family Room
Master Bedroom Split
Den/Bedroom Plus 3
Separate Den/Office N
Interior
Interior Features Breakfast Bar, 3/4 Bath Master Bdrm, Double Vanity
Heating Electric
Cooling Ceiling Fan(s), Programmable Thmstat, Refrigeration
Flooring Laminate, Tile
Fireplaces Number 1 Fireplace
Fireplaces Type 1 Fireplace
Fireplace Yes
Window Features Sunscreen(s)
SPA None
Laundry WshrDry HookUp Only
Exterior
Exterior Feature Covered Patio(s), Patio
Parking Features Dir Entry frm Garage, Electric Door Opener, RV Gate
Garage Spaces 2.0
Garage Description 2.0
Fence Block, Wood
Pool Fenced
Community Features Community Pool, Clubhouse
Amenities Available Management, Rental OK (See Rmks), RV Parking
Roof Type Composition,Metal
Private Pool Yes
Building
Lot Description Corner Lot, Gravel/Stone Front, Gravel/Stone Back
Story 1
Builder Name unknown
Sewer Public Sewer
Water Pvt Water Company
Architectural Style Ranch
Structure Type Covered Patio(s),Patio
New Construction No
Schools
Middle Schools Cactus Canyon Junior High
High Schools Apache Junction High School
School District Apache Junction Unified District
Others
HOA Name Sierra Entrada
HOA Fee Include Other (See Remarks)
Senior Community No
Tax ID 101-28-111
Ownership Fee Simple
Acceptable Financing FannieMae (HomePath), Conventional, FHA, VA Loan
Horse Property N
Listing Terms FannieMae (HomePath), Conventional, FHA, VA Loan
Financing FHA
Read Less Info
Want to know what your home might be worth? Contact us for a FREE valuation!

Our team is ready to help you sell your home for the highest possible price ASAP

Copyright 2025 Arizona Regional Multiple Listing Service, Inc. All rights reserved.
Bought with eXp Realty
GET MORE INFORMATION
REALTOR® | Lic# SA676661000







