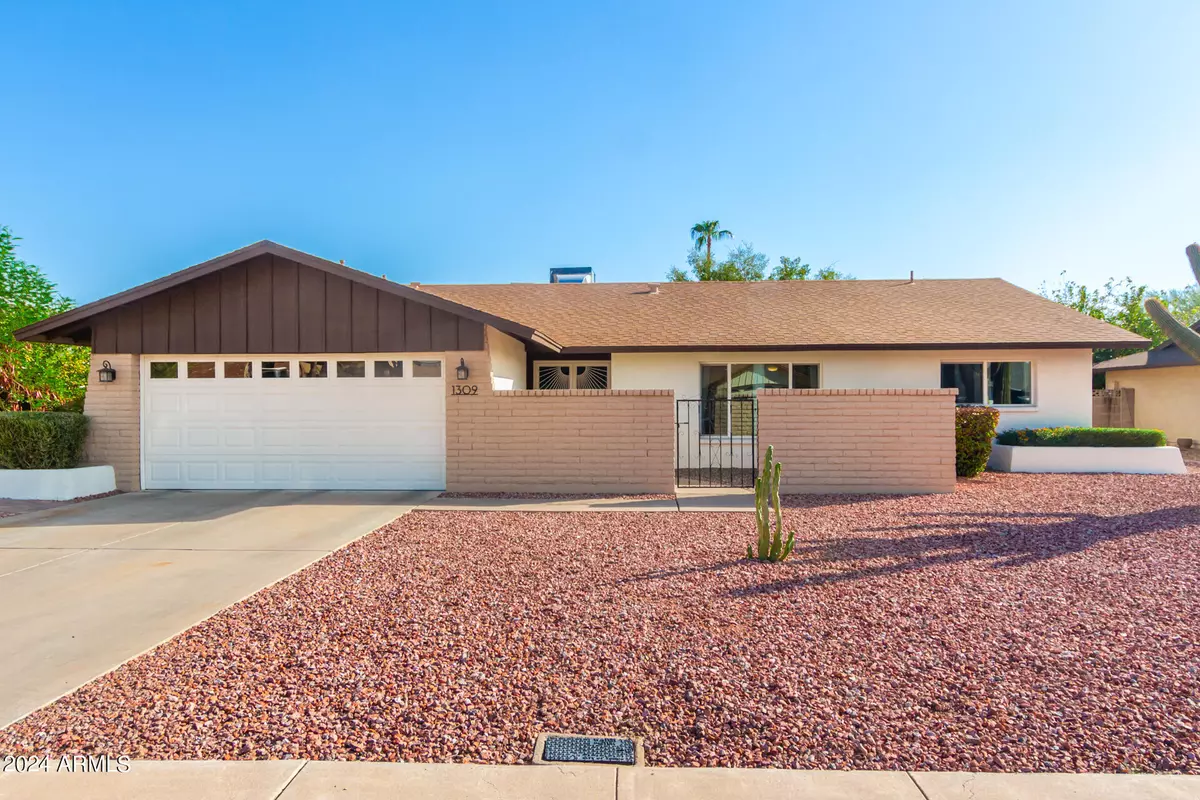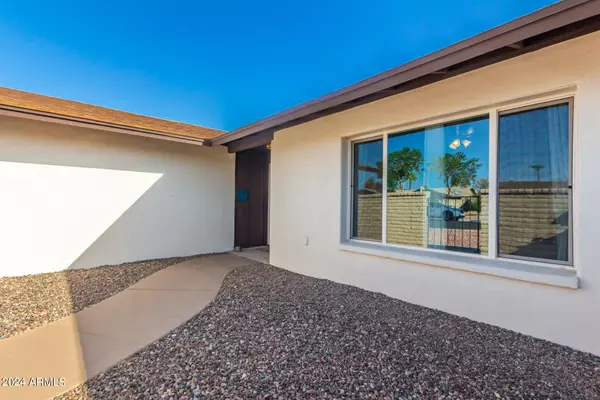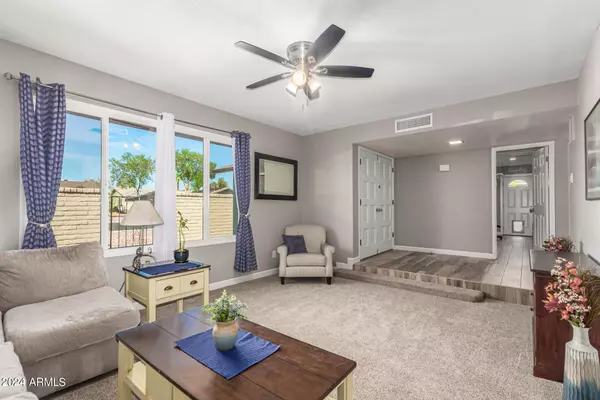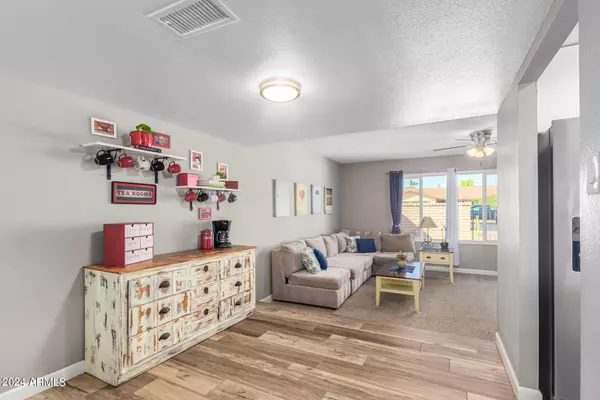$565,000
$574,900
1.7%For more information regarding the value of a property, please contact us for a free consultation.
3 Beds
2 Baths
1,852 SqFt
SOLD DATE : 12/18/2024
Key Details
Sold Price $565,000
Property Type Single Family Home
Sub Type Single Family - Detached
Listing Status Sold
Purchase Type For Sale
Square Footage 1,852 sqft
Price per Sqft $305
Subdivision Tempe Gardens Unit 9
MLS Listing ID 6767556
Sold Date 12/18/24
Style Ranch
Bedrooms 3
HOA Y/N No
Originating Board Arizona Regional Multiple Listing Service (ARMLS)
Year Built 1971
Annual Tax Amount $2,066
Tax Year 2023
Lot Size 8,390 Sqft
Acres 0.19
Property Description
No HOA!!! This beautiful 3-bed, 2-bath home w/ pool in a highly desirable area of Tempe offers all the convenience with easy access to the 101 & 60 freeways, Sky Harbor, ASU and all the dining and shopping you need! It gets even better with a complete remodel in 2018 including new wood-look tile flooring, new AC, new roof, new paint, new windows and new cabinets and countertops. This home is move-in ready with a washer/dryer and refrigerator as well as a neutral palette to suit any style. When you want to entertain, step outside to the expansive backyard where you will find an oasis ideal for entertaining, cooling off in the pool or simply enjoying the Arizona sunshine. The covered patio offers shade for those warm afternoons, while the low maintenance yard allows for more leisure time and less upkeep. Don't miss out on this incredible opportunity to own a piece of Tempe real estate! Come take a tour today and fall in love with everything this home has to offer.
**Please note that the large cactus in the front yard was removed on 11/16/24.
Location
State AZ
County Maricopa
Community Tempe Gardens Unit 9
Direction Head East on Baseline Rd. Turn left onto Dorsey Ln. Turn right onto Ellis Dr. Property will be on the right.
Rooms
Other Rooms Great Room, Family Room
Master Bedroom Split
Den/Bedroom Plus 3
Separate Den/Office N
Interior
Interior Features Eat-in Kitchen, Breakfast Bar, No Interior Steps, Full Bth Master Bdrm, High Speed Internet
Heating Natural Gas
Cooling Refrigeration, Ceiling Fan(s)
Flooring Carpet, Laminate, Tile
Fireplaces Number No Fireplace
Fireplaces Type None
Fireplace No
Window Features Sunscreen(s),Dual Pane,Vinyl Frame
SPA None
Exterior
Exterior Feature Covered Patio(s), Patio
Parking Features Dir Entry frm Garage, Electric Door Opener
Garage Spaces 2.0
Garage Description 2.0
Fence Block
Pool Private
Landscape Description Irrigation Back
Community Features Biking/Walking Path
Amenities Available None
Roof Type Tile,Shake
Private Pool Yes
Building
Lot Description Sprinklers In Rear, Desert Back, Desert Front, Grass Back, Auto Timer H2O Back, Irrigation Back
Story 1
Builder Name unknown
Sewer Public Sewer
Water City Water
Architectural Style Ranch
Structure Type Covered Patio(s),Patio
New Construction No
Schools
Elementary Schools Arredondo Elementary School
Middle Schools Connolly Middle School
High Schools Mcclintock High School
School District Tempe Union High School District
Others
HOA Fee Include No Fees
Senior Community No
Tax ID 133-39-305
Ownership Fee Simple
Acceptable Financing Conventional, VA Loan
Horse Property N
Listing Terms Conventional, VA Loan
Financing Conventional
Read Less Info
Want to know what your home might be worth? Contact us for a FREE valuation!

Our team is ready to help you sell your home for the highest possible price ASAP

Copyright 2025 Arizona Regional Multiple Listing Service, Inc. All rights reserved.
Bought with Compass
GET MORE INFORMATION
REALTOR® | Lic# SA676661000







