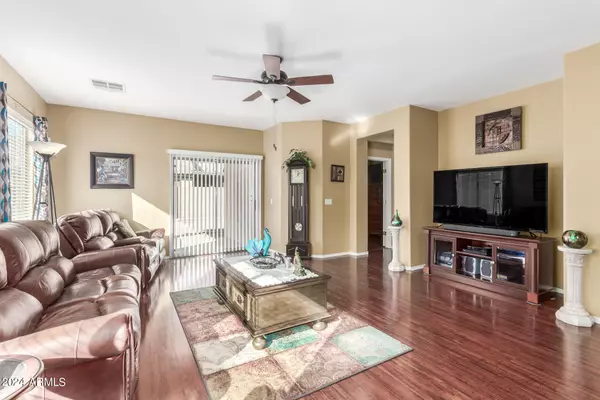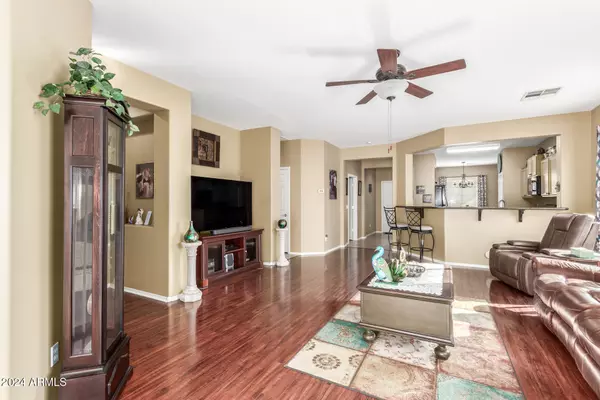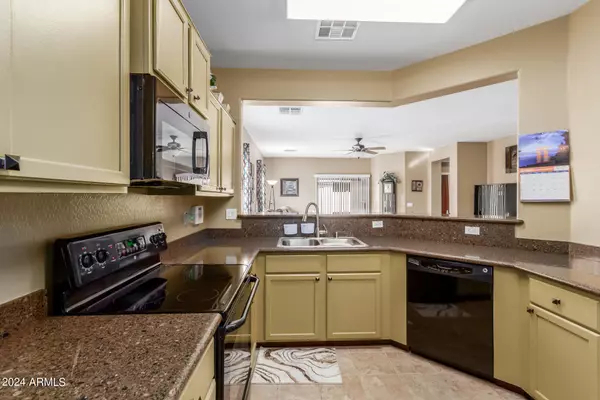$379,672
$375,000
1.2%For more information regarding the value of a property, please contact us for a free consultation.
3 Beds
2 Baths
1,529 SqFt
SOLD DATE : 12/20/2024
Key Details
Sold Price $379,672
Property Type Single Family Home
Sub Type Single Family - Detached
Listing Status Sold
Purchase Type For Sale
Square Footage 1,529 sqft
Price per Sqft $248
Subdivision Grayson Square
MLS Listing ID 6771299
Sold Date 12/20/24
Bedrooms 3
HOA Fees $49/qua
HOA Y/N Yes
Originating Board Arizona Regional Multiple Listing Service (ARMLS)
Year Built 2007
Annual Tax Amount $1,545
Tax Year 2023
Lot Size 5,500 Sqft
Acres 0.13
Property Description
Welcome to your dream home in Phoenix! This stunning residence offers the perfect blend of modern elegance and comfort. With spacious living areas, including an inviting open-concept floor plan, this home is ideal for entertaining or enjoying a cozy night in. The chef's kitchen features stainless steel appliances, sleek countertops, and ample cabinetry for all your storage needs. Step into the backyard oasis, where a sparkling pool and covered patio create the ultimate setting for relaxation and outdoor gatherings. The primary suite offers a private retreat with a luxurious en-suite bathroom and a walk-in closet, while additional bedrooms provide plenty of space for family or guests. Located in a desirable neighborhood near schools, parks, shopping, and dining, this home is a rare find in Phoenix's vibrant market. Don't miss the chance to make it yours!
Location
State AZ
County Maricopa
Community Grayson Square
Rooms
Other Rooms Great Room
Den/Bedroom Plus 3
Separate Den/Office N
Interior
Interior Features Eat-in Kitchen, 9+ Flat Ceilings, Pantry, Double Vanity, Full Bth Master Bdrm, Separate Shwr & Tub, High Speed Internet
Heating Electric
Cooling Refrigeration
Fireplaces Number No Fireplace
Fireplaces Type None
Fireplace No
SPA None
Laundry WshrDry HookUp Only
Exterior
Exterior Feature Covered Patio(s), Patio
Garage Spaces 2.0
Garage Description 2.0
Fence Block
Pool None
Amenities Available Management
Roof Type Composition
Private Pool No
Building
Lot Description Dirt Front, Dirt Back
Story 1
Builder Name Richmond
Sewer Public Sewer
Water City Water
Structure Type Covered Patio(s),Patio
New Construction No
Schools
Elementary Schools Roosevelt Elementary School
Middle Schools C J Jorgensen School
High Schools Cesar Chavez High School
School District Phoenix Union High School District
Others
HOA Name Grayson Square
HOA Fee Include Maintenance Grounds
Senior Community No
Tax ID 105-65-767
Ownership Fee Simple
Acceptable Financing Conventional, FHA, VA Loan
Horse Property N
Listing Terms Conventional, FHA, VA Loan
Financing Other
Read Less Info
Want to know what your home might be worth? Contact us for a FREE valuation!

Our team is ready to help you sell your home for the highest possible price ASAP

Copyright 2025 Arizona Regional Multiple Listing Service, Inc. All rights reserved.
Bought with UMe Realty Group
GET MORE INFORMATION
REALTOR® | Lic# SA676661000







