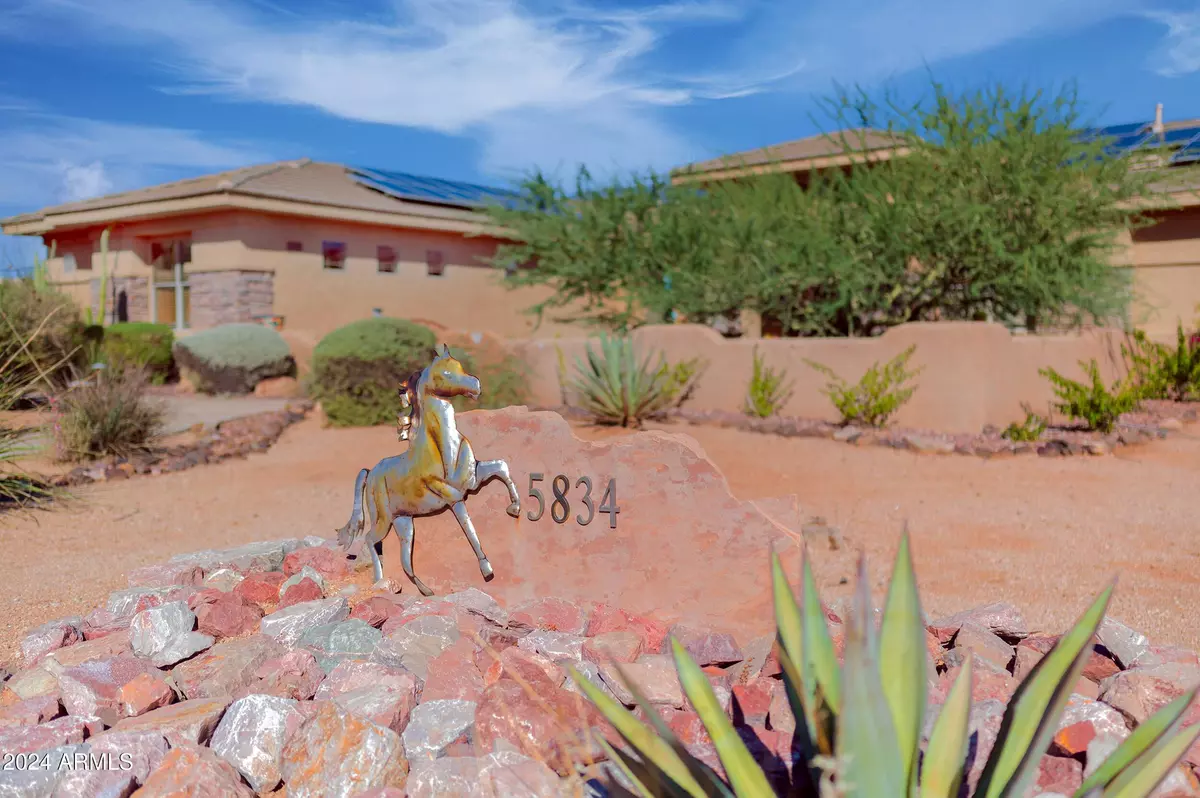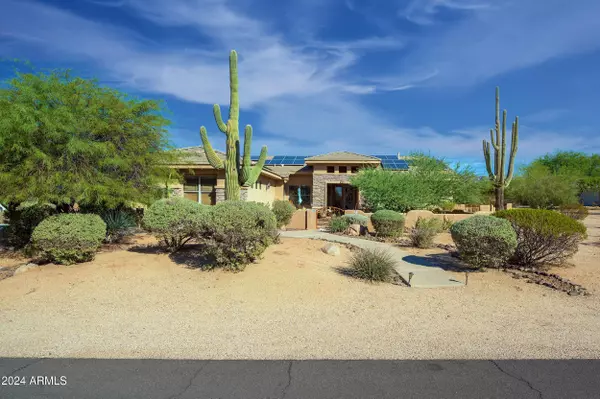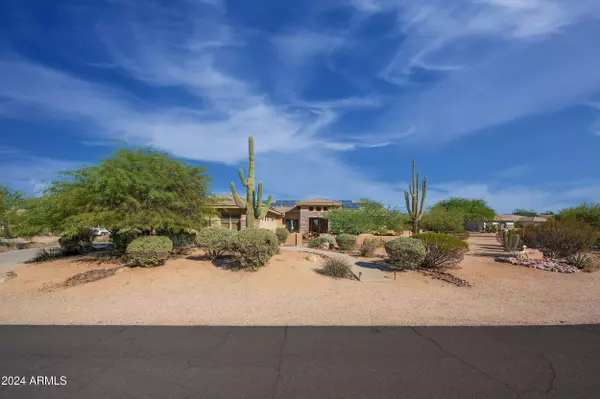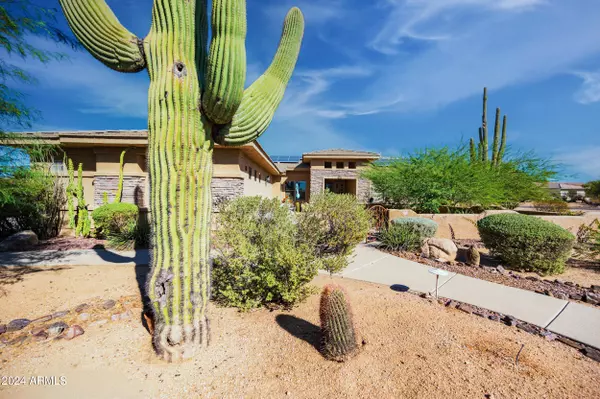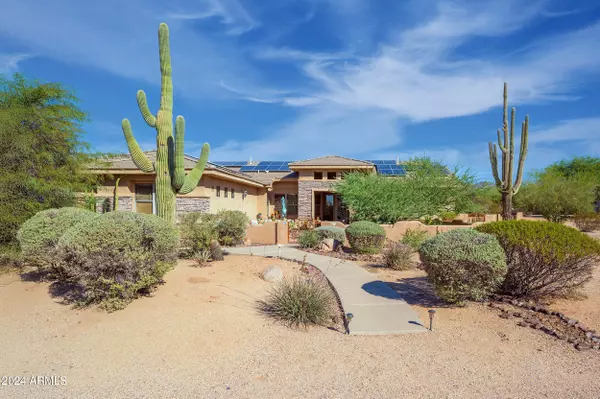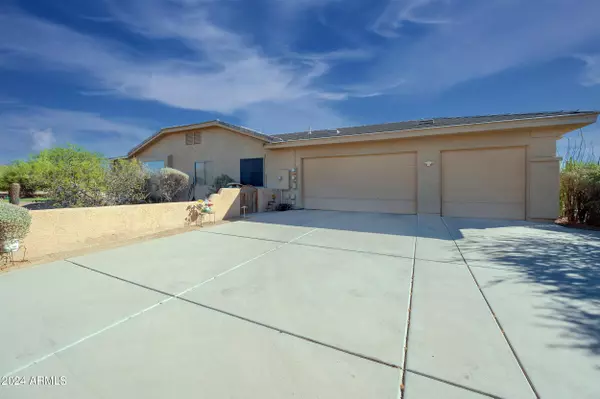$946,000
$945,500
0.1%For more information regarding the value of a property, please contact us for a free consultation.
3 Beds
2.5 Baths
2,628 SqFt
SOLD DATE : 12/20/2024
Key Details
Sold Price $946,000
Property Type Single Family Home
Sub Type Single Family - Detached
Listing Status Sold
Purchase Type For Sale
Square Footage 2,628 sqft
Price per Sqft $359
Subdivision Lone Mountain Ranch Replat
MLS Listing ID 6772510
Sold Date 12/20/24
Style Ranch
Bedrooms 3
HOA Fees $35/qua
HOA Y/N Yes
Originating Board Arizona Regional Multiple Listing Service (ARMLS)
Year Built 1998
Annual Tax Amount $2,616
Tax Year 2024
Lot Size 1.050 Acres
Acres 1.05
Property Description
Welcome to your serene True Desert Oasis, This spacious 3Bed, 2.5Bath home boast over 2600sqft of living space, perfectly designed for comfort and functionality. An additional office provides a quiet space for work or study, making this home ideal for remote professionals or families in need of extra space,This home situates on over 43560 of land, this home offers the perfect backdrop for outdoor enthusiasts alike. The beautifully designed desert landscaping enhances the natural beauty of the area while providing low-maintenance charm. Located on a quiet dead-end rd. this corner lot ensures peace and privacy.Enjoy the stunning Arizona SunSets from the comfort of your own home, with plenty of room to relax or entertain. Additional highlights of this property include a generous 3Car Garage equipped with ample cabinetry and workspace, making it perfect for hobbyists and enthusiasts, With horse property designation, there's room for your equestrian dreams, and you'll find plenty of trails and open space nearby. Conveniently located just 12 Mins from the 101 freeway.
This home perfectly combines comfort, functionality, and the true beauty of nature.
Location
State AZ
County Maricopa
Community Lone Mountain Ranch Replat
Direction West on Lone Mountain to 59th St, South on 59th St, Road will ''T'' go right and curve around until you get to Wildcat Dr., House is on NW corner of Wildcat Dr and 59th st.
Rooms
Other Rooms Great Room
Master Bedroom Split
Den/Bedroom Plus 4
Separate Den/Office Y
Interior
Interior Features Eat-in Kitchen, Breakfast Bar, 9+ Flat Ceilings, Fire Sprinklers, No Interior Steps, Kitchen Island, Double Vanity, Full Bth Master Bdrm, Separate Shwr & Tub, High Speed Internet, Granite Counters
Heating Mini Split, Natural Gas
Cooling Refrigeration, Mini Split, Ceiling Fan(s)
Flooring Carpet, Tile, Wood
Fireplaces Type Family Room, Gas
Fireplace Yes
Window Features Dual Pane
SPA None
Exterior
Exterior Feature Other, Covered Patio(s), Playground, Gazebo/Ramada, Built-in Barbecue
Parking Features Attch'd Gar Cabinets, Electric Door Opener, Side Vehicle Entry
Garage Spaces 3.0
Garage Description 3.0
Fence Block
Pool None
Community Features Playground, Biking/Walking Path
Amenities Available Rental OK (See Rmks)
View Mountain(s)
Roof Type Tile
Private Pool No
Building
Lot Description Sprinklers In Front, Corner Lot, Desert Back, Desert Front, Cul-De-Sac, Synthetic Grass Back, Auto Timer H2O Front, Auto Timer H2O Back
Story 1
Builder Name Presley
Sewer Septic in & Cnctd
Water City Water
Architectural Style Ranch
Structure Type Other,Covered Patio(s),Playground,Gazebo/Ramada,Built-in Barbecue
New Construction No
Schools
Elementary Schools Lone Mountain Elementary School
Middle Schools Sonoran Trails Middle School
High Schools Cactus Shadows High School
School District Cave Creek Unified District
Others
HOA Name Lone Mountain Ranch
HOA Fee Include Maintenance Grounds,Street Maint
Senior Community No
Tax ID 211-45-274
Ownership Fee Simple
Acceptable Financing Conventional, FHA, VA Loan
Horse Property Y
Listing Terms Conventional, FHA, VA Loan
Financing VA
Read Less Info
Want to know what your home might be worth? Contact us for a FREE valuation!

Our team is ready to help you sell your home for the highest possible price ASAP

Copyright 2025 Arizona Regional Multiple Listing Service, Inc. All rights reserved.
Bought with Realty Executives
GET MORE INFORMATION
REALTOR® | Lic# SA676661000


