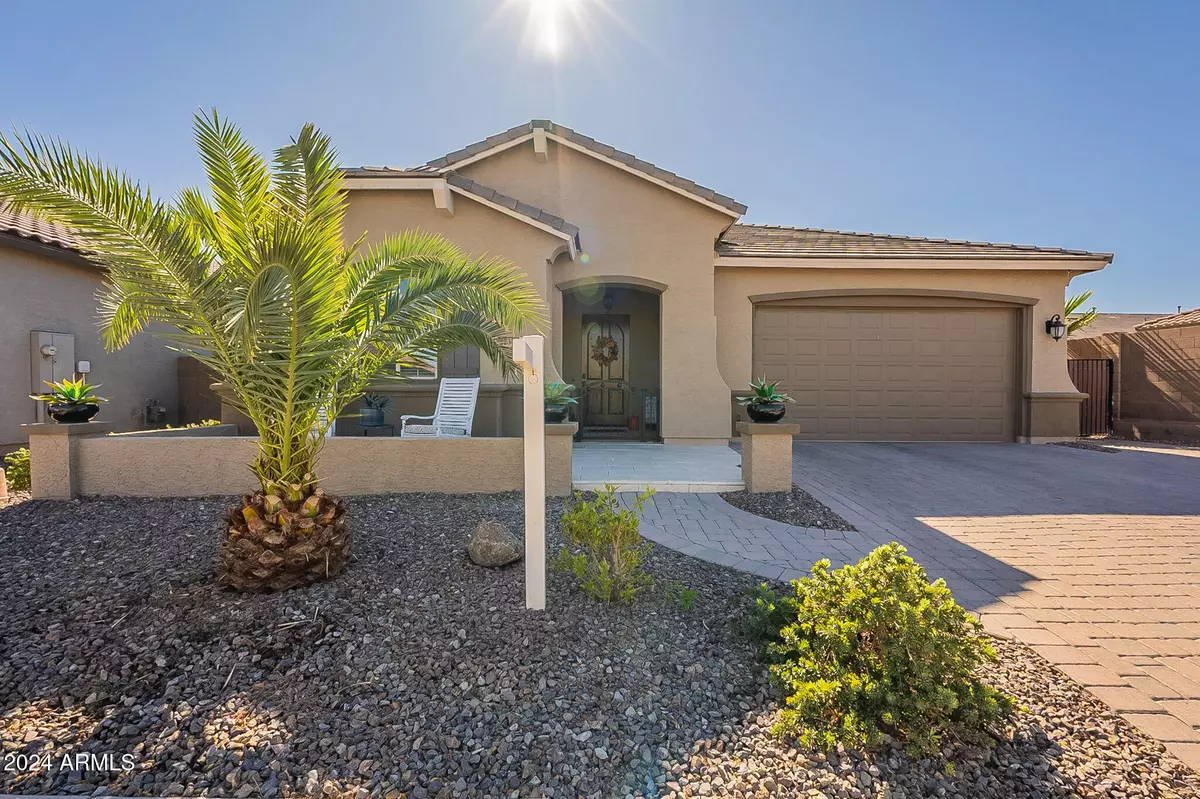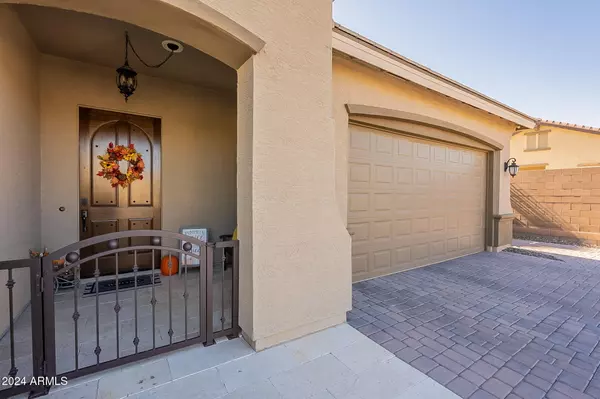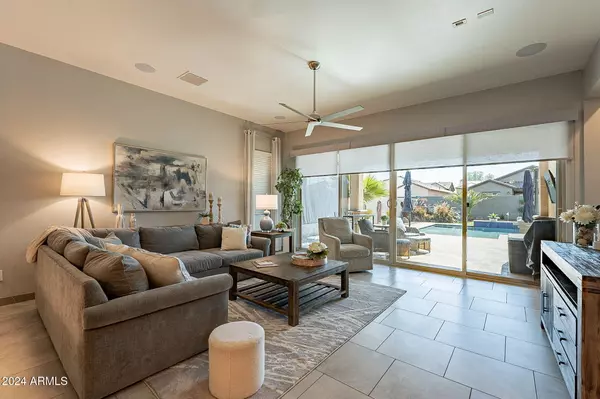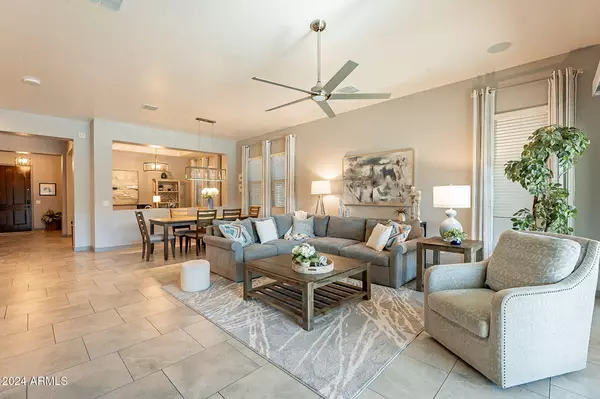$515,000
$525,000
1.9%For more information regarding the value of a property, please contact us for a free consultation.
3 Beds
3 Baths
2,241 SqFt
SOLD DATE : 12/23/2024
Key Details
Sold Price $515,000
Property Type Single Family Home
Sub Type Single Family - Detached
Listing Status Sold
Purchase Type For Sale
Square Footage 2,241 sqft
Price per Sqft $229
Subdivision Sandalwood Parcel 9 At Glennwilde
MLS Listing ID 6781474
Sold Date 12/23/24
Style Ranch
Bedrooms 3
HOA Fees $78/mo
HOA Y/N Yes
Originating Board Arizona Regional Multiple Listing Service (ARMLS)
Year Built 2019
Annual Tax Amount $2,878
Tax Year 2024
Lot Size 8,531 Sqft
Acres 0.2
Property Description
Discover this highly upgraded single-story gem, designed with an open floor plan perfect for modern living. Bring your toothbrush—this meticulously cared-for home is truly turn-key! As you step through the front door, you'll immediately feel at home. Enjoy memorable meals in the dining room, and prepare to be impressed by the spacious kitchen, complete with a large granite island, beautiful shaker cabinets, and both undermount and above-cabinet lighting, all complemented by stylish subway tile. Retreat to the primary en-suite, where you'll find a stunning trey ceiling, a generous walk-in closet, and a stylish bathroom featuring a luxurious tile shower. Step outside to your backyard oasis, featuring an oversized yard, a sparkling pool, and a charming pergola, perfect for outdoor gatherings or quiet evenings under the stars. The tandem garage includes epoxy floors and a salt fee membrane water system. All windows have sun shades and tinted windows ensure energy efficiency and comfort. The sellers have cherished this quiet neighborhood, enjoying nearby golf and the small-town feel of Maricopa, along with the beautiful scenic commute to Lucid Motors. With all furniture and decor included, this is truly a move-in ready gem. With a strong offer this unique opportunity gives you a chance to live in a beautifully finished home without the hassle of furnishing it yourself. Don't miss out on this incredible, turnkey opportunity.
Location
State AZ
County Pinal
Community Sandalwood Parcel 9 At Glennwilde
Rooms
Other Rooms Great Room
Master Bedroom Split
Den/Bedroom Plus 4
Separate Den/Office Y
Interior
Interior Features Breakfast Bar, 9+ Flat Ceilings, Kitchen Island, 3/4 Bath Master Bdrm, Double Vanity, High Speed Internet, Granite Counters
Heating Natural Gas, ENERGY STAR Qualified Equipment
Cooling Refrigeration, Programmable Thmstat, Ceiling Fan(s), ENERGY STAR Qualified Equipment
Flooring Carpet, Tile
Fireplaces Number No Fireplace
Fireplaces Type None
Fireplace No
Window Features Dual Pane,ENERGY STAR Qualified Windows,Low-E,Vinyl Frame
SPA None
Exterior
Exterior Feature Covered Patio(s)
Parking Features Electric Door Opener, RV Gate, Tandem
Garage Spaces 3.0
Garage Description 3.0
Fence Block
Pool Play Pool
Community Features Community Spa Htd, Community Spa, Community Pool, Tennis Court(s), Playground, Biking/Walking Path, Clubhouse
Amenities Available Management
Roof Type Tile
Private Pool Yes
Building
Lot Description Sprinklers In Rear, Sprinklers In Front, Desert Front, Cul-De-Sac, Gravel/Stone Back, Synthetic Grass Back, Auto Timer H2O Front, Auto Timer H2O Back
Story 1
Builder Name Fulton
Sewer Public Sewer
Water City Water
Architectural Style Ranch
Structure Type Covered Patio(s)
New Construction No
Schools
Elementary Schools Saddleback Elementary School
Middle Schools Desert Wind Middle School
High Schools Maricopa High School
School District Maricopa Unified School District
Others
HOA Name Glennwilde
HOA Fee Include Cable TV,Maintenance Grounds
Senior Community No
Tax ID 512-41-312
Ownership Fee Simple
Acceptable Financing Conventional, 1031 Exchange, FHA, VA Loan
Horse Property N
Listing Terms Conventional, 1031 Exchange, FHA, VA Loan
Financing Other
Read Less Info
Want to know what your home might be worth? Contact us for a FREE valuation!

Our team is ready to help you sell your home for the highest possible price ASAP

Copyright 2025 Arizona Regional Multiple Listing Service, Inc. All rights reserved.
Bought with RE/MAX Professionals
GET MORE INFORMATION
REALTOR® | Lic# SA676661000







