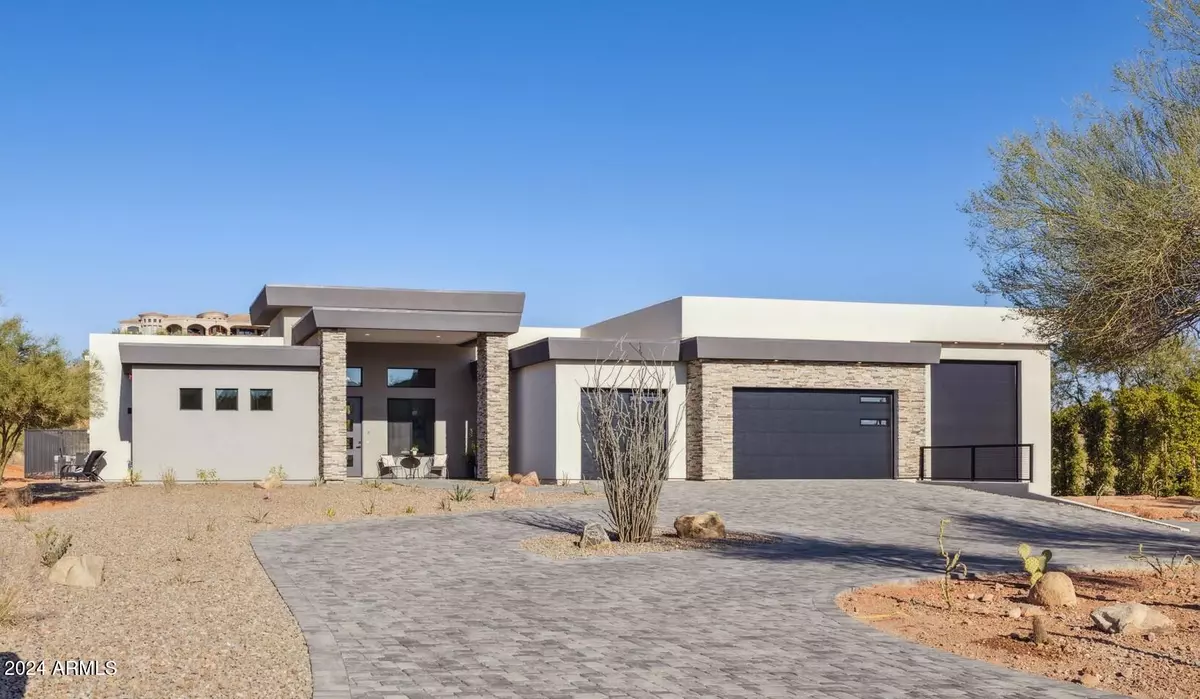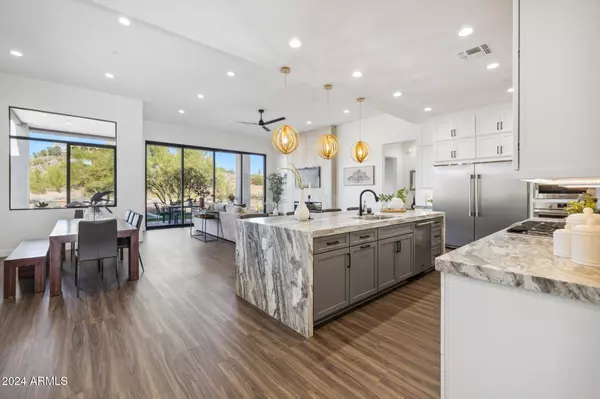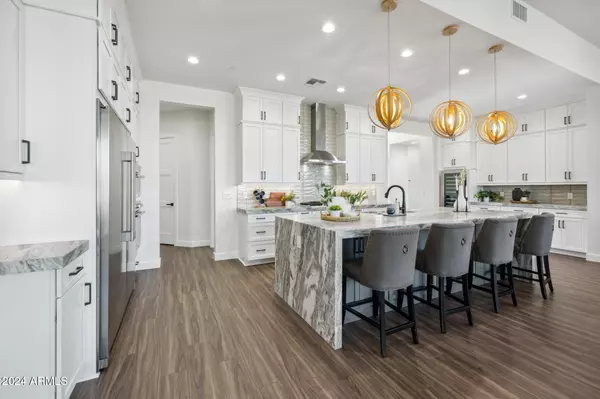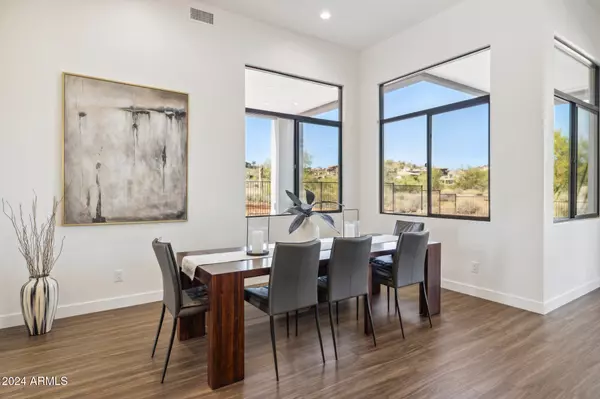$2,370,000
$2,500,000
5.2%For more information regarding the value of a property, please contact us for a free consultation.
4 Beds
4 Baths
3,435 SqFt
SOLD DATE : 12/30/2024
Key Details
Sold Price $2,370,000
Property Type Single Family Home
Sub Type Single Family - Detached
Listing Status Sold
Purchase Type For Sale
Square Footage 3,435 sqft
Price per Sqft $689
Subdivision Firerock Parcel F
MLS Listing ID 6659474
Sold Date 12/30/24
Style Contemporary
Bedrooms 4
HOA Y/N No
Originating Board Arizona Regional Multiple Listing Service (ARMLS)
Year Built 2024
Annual Tax Amount $1,704
Tax Year 2023
Lot Size 0.666 Acres
Acres 0.67
Property Description
Backing to FireRock Country Club #14 tees and fairway, this new contemporary SW home is the ultimate setting for entertaining. Featuring a 460 ft casita, pool, spa and full-size RV garage, the home is perched on over a half-acre. NEWLY COMPLETED! The very open and large Great Room features 16' X 10' stacking slider doors to views and a 60' electric fireplace. The kitchen features a 10' island, offers Shaker style cabinetry to 10' height, SS Frigidaire Pro Series appliances w/full size refrigerator and freezer plus a 139-bottle wine captain. All bedrooms are large and fully suited to custom closeting, plus a den/office. The Casita features a private bedroom plus a hospitality area. The large 5+ car garage features an RV bay with 14' door and 16' ceilings.
Location
State AZ
County Maricopa
Community Firerock Parcel F
Direction Shea Blvd to south on Saguaro, Left onto Tombstone. Homesite is on the left.
Rooms
Other Rooms Guest Qtrs-Sep Entrn, Great Room
Guest Accommodations 450.0
Master Bedroom Split
Den/Bedroom Plus 5
Separate Den/Office Y
Interior
Interior Features Breakfast Bar, 9+ Flat Ceilings, Fire Sprinklers, Soft Water Loop, Kitchen Island, Pantry, Double Vanity, Separate Shwr & Tub, High Speed Internet, Granite Counters
Heating Natural Gas
Cooling Refrigeration, Programmable Thmstat, Ceiling Fan(s)
Flooring Vinyl, Tile
Fireplaces Type Other (See Remarks), 2 Fireplace, Family Room, Master Bedroom
Fireplace Yes
Window Features Dual Pane,ENERGY STAR Qualified Windows,Low-E,Tinted Windows
SPA Heated,Private
Laundry WshrDry HookUp Only
Exterior
Parking Features Dir Entry frm Garage, Electric Door Opener, Extnded Lngth Garage, Over Height Garage, Tandem, RV Garage
Garage Spaces 5.0
Garage Description 5.0
Fence None, Wrought Iron
Pool Heated, Private
Amenities Available None
View Mountain(s)
Roof Type Foam
Private Pool Yes
Building
Lot Description Desert Back, Desert Front
Story 1
Builder Name Harr Family Homes LLC
Sewer Public Sewer
Water Pvt Water Company
Architectural Style Contemporary
New Construction No
Schools
Elementary Schools Mcdowell Mountain Elementary School
Middle Schools Fountain Hills Middle School
High Schools Fountain Hills High School
School District Fountain Hills Unified District
Others
HOA Fee Include No Fees
Senior Community No
Tax ID 176-11-068
Ownership Fee Simple
Acceptable Financing Conventional, FHA, VA Loan
Horse Property N
Listing Terms Conventional, FHA, VA Loan
Financing Cash
Read Less Info
Want to know what your home might be worth? Contact us for a FREE valuation!

Our team is ready to help you sell your home for the highest possible price ASAP

Copyright 2025 Arizona Regional Multiple Listing Service, Inc. All rights reserved.
Bought with HomeSmart
GET MORE INFORMATION
REALTOR® | Lic# SA676661000







