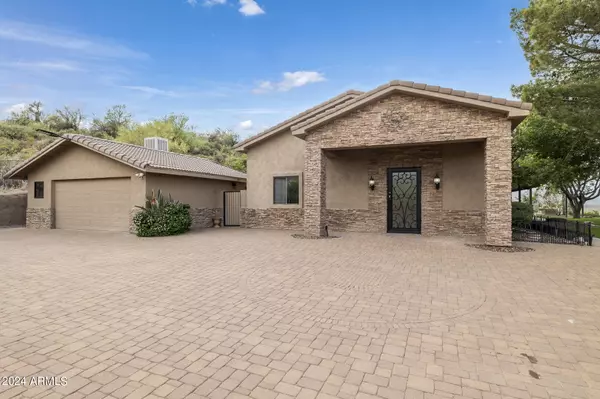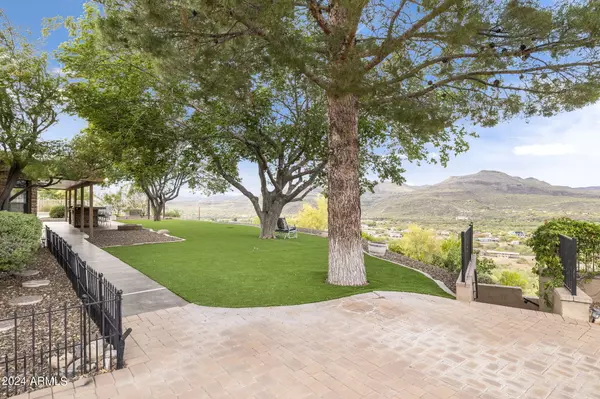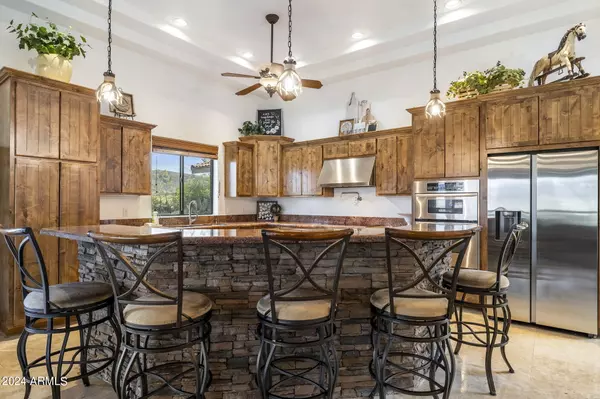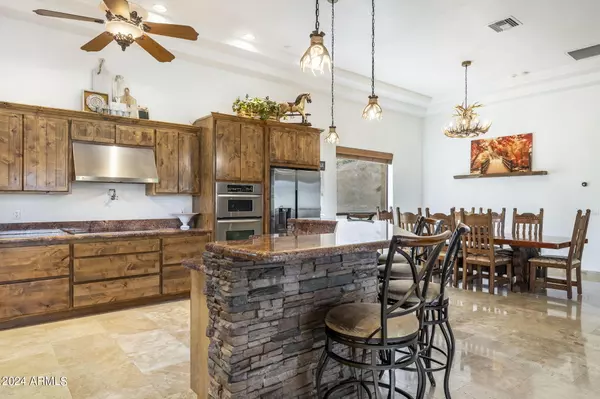$1,000,000
$1,000,000
For more information regarding the value of a property, please contact us for a free consultation.
4 Beds
3 Baths
2,815 SqFt
SOLD DATE : 12/30/2024
Key Details
Sold Price $1,000,000
Property Type Single Family Home
Sub Type Single Family - Detached
Listing Status Sold
Purchase Type For Sale
Square Footage 2,815 sqft
Price per Sqft $355
MLS Listing ID 6720167
Sold Date 12/30/24
Style Ranch
Bedrooms 4
HOA Y/N No
Originating Board Arizona Regional Multiple Listing Service (ARMLS)
Year Built 1996
Annual Tax Amount $2,038
Tax Year 2023
Lot Size 4.969 Acres
Acres 4.97
Property Description
THE MOST EXCLUSIVE & PRIVATE EQUESTRIAN ESTATE IN BLACK CANYON CITY, W CITY WATER. A truly stunning custom home w 5 acres of fully fenced horse property. 9,000sf of pavers lead you up to this estate overlooking breathtaking and majestic mountain views. A Chef's kitchen with raised panel solid alder cabinets, Wolf induction stovetop w pot filler, triple deep sink, Meile dishwasher & a Beautiful kitchen island w bar seating is ideal for entertaining. An open floor plan w architectural tray ceilings, stacked stone fireplace & panoramic viewing windows flank this well designed & quality built estate. Outside you'll find a wraparound covered patio, refreshing play pool & built in BBQ area that allows you to take in the dramatic sunsets & awe-inspiring views from every direction. A 3 stall mare motel is plumbed for auto water, a 160x171' turn out, also incl a tack shed, raised garden beds, chicken coop w sep timed water system, Parking pad for tractor/trailer or RV. Still room to develop more. Also a split-able parcel with well-built drainage system. Either way, don't miss out on this opportunity to live the life of your dreams!
Location
State AZ
County Yavapai
Direction From the I-17 exit E onto Velda Rose Rd. Travel N to Mud Springs Rd. Continue NE to E Squaw Valley Rd. Follow asphalt road to gated entry on your right. Gate opens towards you - stay back.
Rooms
Other Rooms Family Room
Den/Bedroom Plus 4
Separate Den/Office N
Interior
Interior Features Eat-in Kitchen, Breakfast Bar, 9+ Flat Ceilings, No Interior Steps, Soft Water Loop, Vaulted Ceiling(s), Wet Bar, Kitchen Island, Pantry, Double Vanity, Full Bth Master Bdrm, Separate Shwr & Tub, Tub with Jets, High Speed Internet, Granite Counters
Heating Electric
Cooling Refrigeration, Programmable Thmstat, Ceiling Fan(s)
Flooring Stone
Fireplaces Number 1 Fireplace
Fireplaces Type 1 Fireplace, Fire Pit, Living Room
Fireplace Yes
Window Features Dual Pane,Low-E,Tinted Windows
SPA None
Exterior
Exterior Feature Covered Patio(s), Gazebo/Ramada, Patio, Private Street(s), Private Yard, Storage, Built-in Barbecue
Parking Features Electric Door Opener, Separate Strge Area, RV Access/Parking, Gated
Garage Spaces 2.0
Garage Description 2.0
Fence Block, Chain Link, Wrought Iron
Pool Play Pool, Fenced, Private
Amenities Available Not Managed
View City Lights, Mountain(s)
Roof Type Tile
Private Pool Yes
Building
Lot Description Desert Back, Desert Front, Grass Back, Synthetic Grass Frnt, Auto Timer H2O Front, Auto Timer H2O Back
Story 1
Builder Name Custom
Sewer Septic Tank
Water Pvt Water Company
Architectural Style Ranch
Structure Type Covered Patio(s),Gazebo/Ramada,Patio,Private Street(s),Private Yard,Storage,Built-in Barbecue
New Construction No
Schools
Elementary Schools Canyon Elementary School
Middle Schools Canyon Elementary School
High Schools Boulder Creek High School
School District Deer Valley Unified District
Others
HOA Fee Include No Fees
Senior Community No
Tax ID 502-11-001-A
Ownership Fee Simple
Acceptable Financing Conventional
Horse Property Y
Horse Feature Arena, Auto Water, Barn, Bridle Path Access, Corral(s), Stall, Tack Room
Listing Terms Conventional
Financing Carryback
Read Less Info
Want to know what your home might be worth? Contact us for a FREE valuation!

Our team is ready to help you sell your home for the highest possible price ASAP

Copyright 2025 Arizona Regional Multiple Listing Service, Inc. All rights reserved.
Bought with Delex Realty
GET MORE INFORMATION
REALTOR® | Lic# SA676661000







