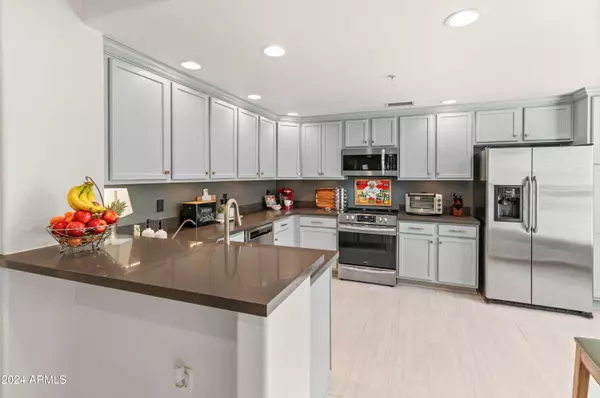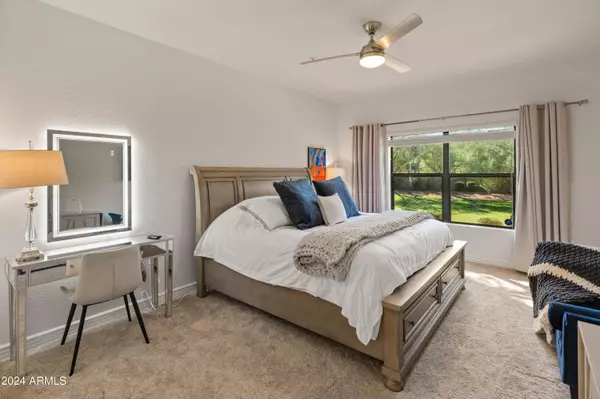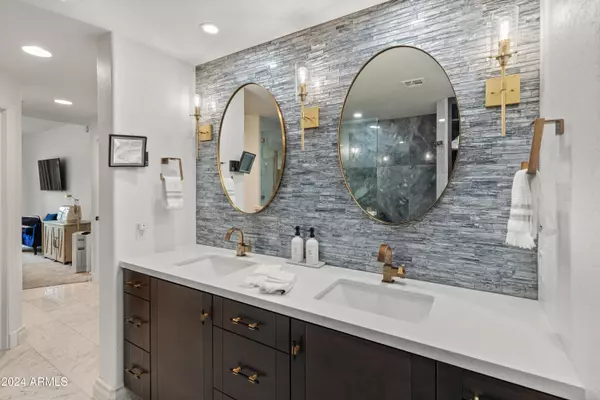$676,000
$695,000
2.7%For more information regarding the value of a property, please contact us for a free consultation.
2 Beds
2 Baths
1,697 SqFt
SOLD DATE : 01/10/2025
Key Details
Sold Price $676,000
Property Type Condo
Sub Type Apartment Style/Flat
Listing Status Sold
Purchase Type For Sale
Square Footage 1,697 sqft
Price per Sqft $398
Subdivision Bella Monte At Desert Ridge Condominium Amd
MLS Listing ID 6778913
Sold Date 01/10/25
Style Santa Barbara/Tuscan
Bedrooms 2
HOA Fees $388/mo
HOA Y/N Yes
Originating Board Arizona Regional Multiple Listing Service (ARMLS)
Year Built 2008
Annual Tax Amount $3,267
Tax Year 2024
Property Description
Step into this stunning, 1st floor 2-bed + office, 2-bath condo where modern elegance meets unmatched convenience to everything. Nestled in the highly coveted Bella Monte community, this home offers a resort-style lifestyle designed for comfort and sophistication. Inside, you'll find fully renovated bathrooms featuring granite, marble, and quartz finishes with chic, modern touches. The kitchen has been thoughtfully updated to match the home's elegant style, including a gas stove hookup +new HVAC system and water heater ensure year-round comfort. Relax on your private patio overlooking the lush greenbelt with southern exposure, filling your home with natural light and offering a tranquil escape. Bella Monte's amenities are second to none- 3 sparkling pools, 3 relaxing spas, 3 workout rooms
Location
State AZ
County Maricopa
Community Bella Monte At Desert Ridge Condominium Amd
Direction Head North on 56th Street about a block and turn Left (W) into community. Thru the gate turn Left and follow around, building 62 will be on your left.
Rooms
Master Bedroom Split
Den/Bedroom Plus 3
Separate Den/Office Y
Interior
Interior Features Master Downstairs, Eat-in Kitchen, 9+ Flat Ceilings, Fire Sprinklers, No Interior Steps, Pantry, 3/4 Bath Master Bdrm, Double Vanity, High Speed Internet
Heating Electric
Cooling Ceiling Fan(s), Programmable Thmstat, Refrigeration
Flooring Carpet, Tile
Fireplaces Number 1 Fireplace
Fireplaces Type 1 Fireplace, Gas
Fireplace Yes
SPA None
Exterior
Exterior Feature Covered Patio(s), Private Street(s)
Parking Features Attch'd Gar Cabinets, Dir Entry frm Garage, Electric Door Opener, Tandem
Garage Spaces 2.0
Garage Description 2.0
Fence Block, Wrought Iron
Pool None
Community Features Gated Community, Community Spa Htd, Community Spa, Community Pool Htd, Community Pool, Near Bus Stop, Fitness Center
Amenities Available Management, Rental OK (See Rmks)
Roof Type Tile
Accessibility Zero-Grade Entry
Private Pool No
Building
Lot Description Desert Back, Desert Front
Story 2
Builder Name Homes by Towne
Sewer Public Sewer
Water City Water
Architectural Style Santa Barbara/Tuscan
Structure Type Covered Patio(s),Private Street(s)
New Construction No
Schools
Elementary Schools Desert Trails Elementary School
Middle Schools Explorer Middle School
High Schools Pinnacle High School
School District Paradise Valley Unified District
Others
HOA Name Bella Monte
HOA Fee Include Roof Repair,Insurance,Sewer,Pest Control,Maintenance Grounds,Front Yard Maint,Trash,Water,Roof Replacement,Maintenance Exterior
Senior Community No
Tax ID 212-39-366
Ownership Condominium
Acceptable Financing Conventional, FHA
Horse Property N
Listing Terms Conventional, FHA
Financing Cash
Read Less Info
Want to know what your home might be worth? Contact us for a FREE valuation!

Our team is ready to help you sell your home for the highest possible price ASAP

Copyright 2025 Arizona Regional Multiple Listing Service, Inc. All rights reserved.
Bought with Real Broker
GET MORE INFORMATION
REALTOR® | Lic# SA676661000







