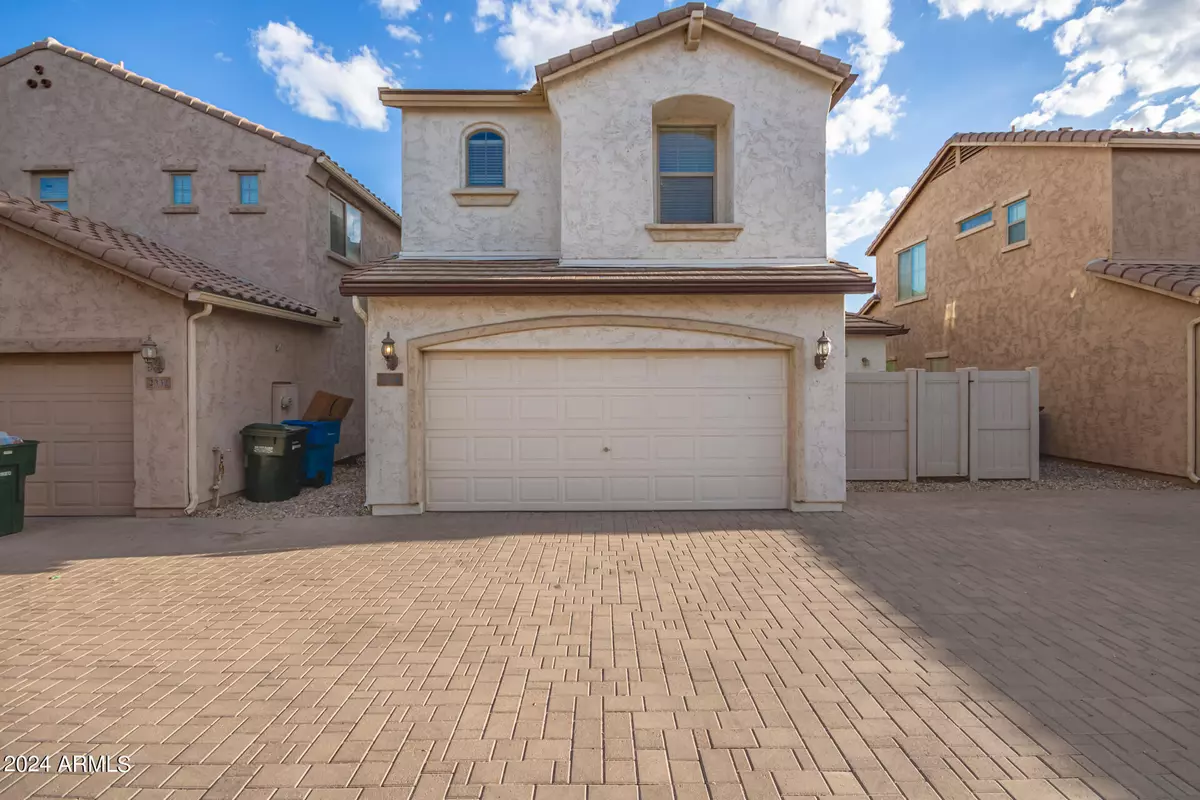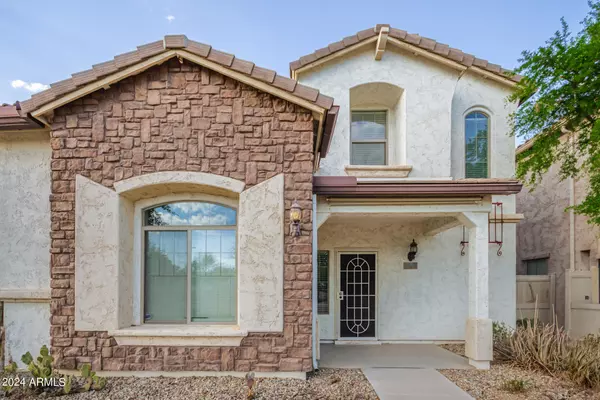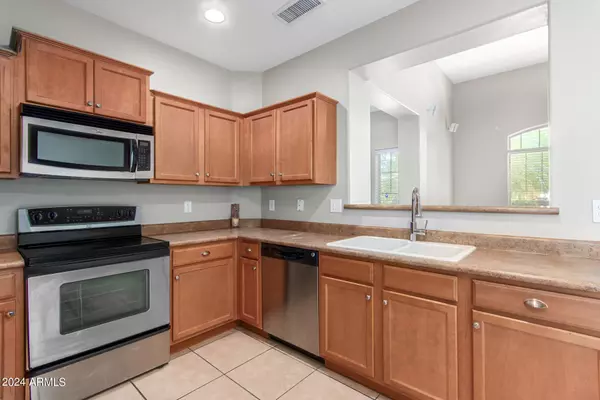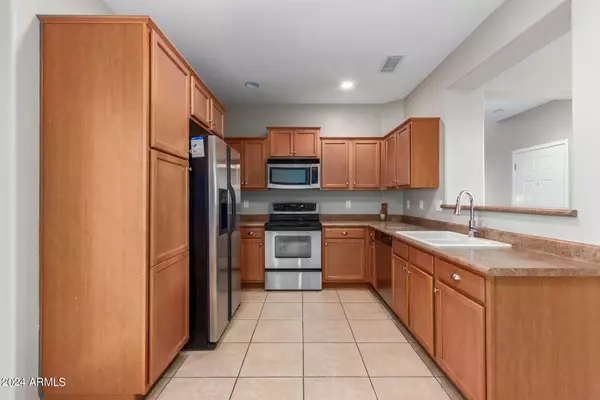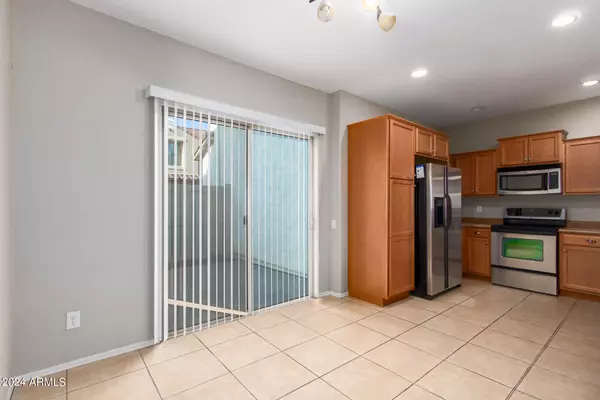$310,000
$325,000
4.6%For more information regarding the value of a property, please contact us for a free consultation.
2 Beds
2.5 Baths
1,449 SqFt
SOLD DATE : 01/14/2025
Key Details
Sold Price $310,000
Property Type Townhouse
Sub Type Townhouse
Listing Status Sold
Purchase Type For Sale
Square Footage 1,449 sqft
Price per Sqft $213
Subdivision Bailey Commons Condominium Amd
MLS Listing ID 6761278
Sold Date 01/14/25
Bedrooms 2
HOA Fees $154/mo
HOA Y/N Yes
Originating Board Arizona Regional Multiple Listing Service (ARMLS)
Year Built 2008
Annual Tax Amount $1,519
Tax Year 2023
Lot Size 2,159 Sqft
Acres 0.05
Property Description
Discover the comfort and convenience of this cozy 2-bedroom, 2.5-bathroom home nestled in a secure gated community. Recently updated with fresh paint and new carpeting, this home is move-in ready. Enjoy a spacious layout that includes a full-sized garage and an in-unit washer and dryer, adding ease to your daily living. The front door opens to a large, well-maintained grassy area, providing a serene view and a sense of openness. Owners can also take advantage of the community pool, perfect for relaxing and cooling off on hot days. Located near an array of dining and shopping options, and with easy access to both the 101 and I-10, this home offers both tranquility and convenience in one perfect package. Ideal for those seeking a comfortable, low-maintenance lifestyle in a fantastic area.
Location
State AZ
County Maricopa
Community Bailey Commons Condominium Amd
Direction go south on 83rd from Thomas, turn right on Encanto, turn right on 83rd drive, left on Vernon ave, follow around and its the first drive way on the left, the second home on the left.
Rooms
Master Bedroom Upstairs
Den/Bedroom Plus 2
Separate Den/Office N
Interior
Interior Features Upstairs, Eat-in Kitchen, Breakfast Bar, Double Vanity
Heating Electric
Cooling Refrigeration
Flooring Carpet, Tile
Fireplaces Number No Fireplace
Fireplaces Type None
Fireplace No
SPA None
Exterior
Parking Features Electric Door Opener
Garage Spaces 2.0
Garage Description 2.0
Fence Block
Pool Fenced
Community Features Community Pool, Biking/Walking Path
Amenities Available None
Roof Type Tile
Private Pool Yes
Building
Lot Description Desert Front
Story 2
Builder Name Pulte Homes
Sewer Public Sewer
Water City Water
New Construction No
Schools
Elementary Schools Pendergast Elementary School
Middle Schools Pendergast Elementary School
High Schools Tolleson Union High School
School District Tolleson Union High School District
Others
HOA Name Bailey Commons
HOA Fee Include No Fees
Senior Community No
Tax ID 102-37-137
Ownership Fee Simple
Acceptable Financing FHA
Horse Property N
Listing Terms FHA
Financing FHA
Read Less Info
Want to know what your home might be worth? Contact us for a FREE valuation!

Our team is ready to help you sell your home for the highest possible price ASAP

Copyright 2025 Arizona Regional Multiple Listing Service, Inc. All rights reserved.
Bought with Long Realty Unlimited
GET MORE INFORMATION
REALTOR® | Lic# SA676661000


