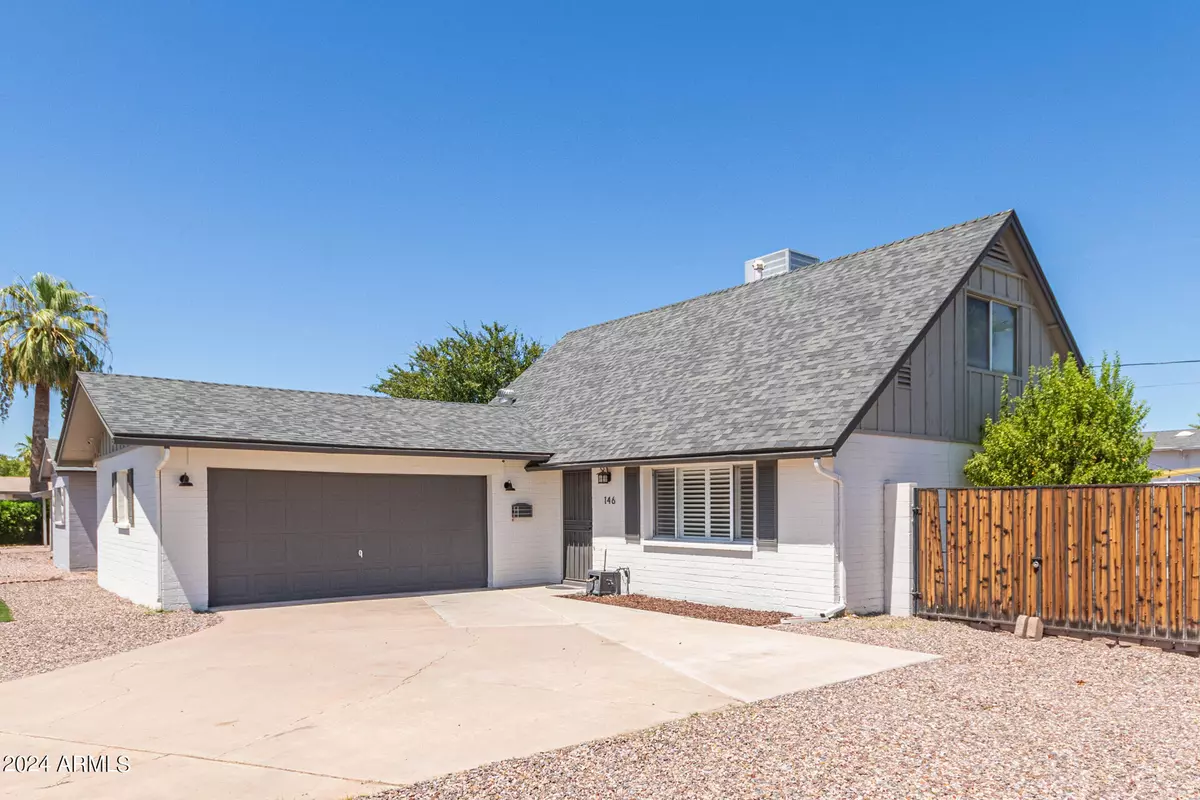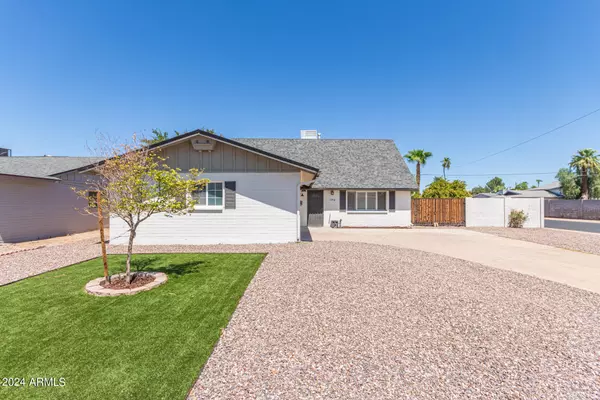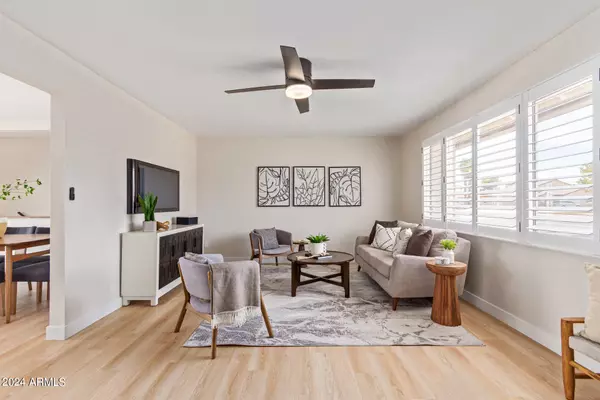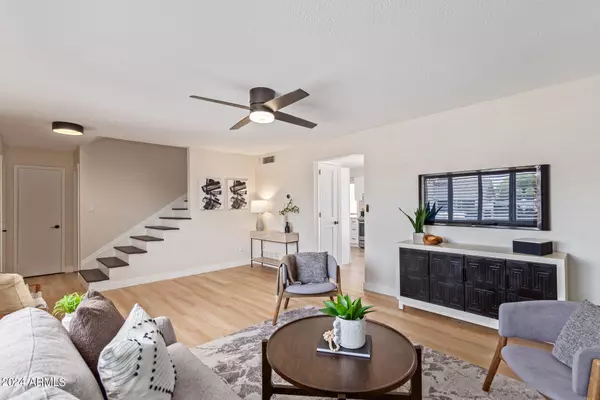$620,000
$624,000
0.6%For more information regarding the value of a property, please contact us for a free consultation.
3 Beds
2 Baths
2,638 SqFt
SOLD DATE : 01/10/2025
Key Details
Sold Price $620,000
Property Type Single Family Home
Sub Type Single Family - Detached
Listing Status Sold
Purchase Type For Sale
Square Footage 2,638 sqft
Price per Sqft $235
Subdivision Tempe Gardens Unit 2
MLS Listing ID 6748461
Sold Date 01/10/25
Bedrooms 3
HOA Y/N No
Originating Board Arizona Regional Multiple Listing Service (ARMLS)
Year Built 1963
Annual Tax Amount $1,956
Tax Year 2023
Lot Size 8,499 Sqft
Acres 0.2
Property Sub-Type Single Family - Detached
Property Description
*Seller willing to offer concessions towards rate buy down or closing costs* Experience the refreshing vibes of Tempe in this gorgeous completely remodeled, move-in ready basement home! All new flooring and baseboards, new 5-ton HVAC, new roof, new white shaker kitchen cabinets with ample storage & under cab lighting, new quartz counters and backsplash, stainless gas range & hood, farmhouse sink w/touchless faucet, all updated lighting and fans throughout. Nest thermostat, all new interior/exterior paint, massive finished basement w/Galaxy Concrete coating. Bathrooms are remodeled w/modern tile, walk-in rain shower upstairs, new tub, new fixtures, new toilets and sinks! Step outside through the new French doors to an oversized backyard & sparkling blue pool w/ new variable speed pump. All new rock and turf too! Come experience this corner lot north/south facing next to the Tempe bike corridor and just 2 mi to the light rail. The neighborhood utilizes the Tempe Orbit shuttle that goes straight to ASU or the light rail! This home is walkable to nearby restaurants and breweries with immediate freeway access. Central location near water activities on Tempe Town Lake and Papago Mountain Bike Trails. This city intertwines laid-back vibes with an active lifestyle in a place where everyone is welcome and community is at the core!
Location
State AZ
County Maricopa
Community Tempe Gardens Unit 2
Direction E on Southern, S on College, W on Riviera
Rooms
Other Rooms BonusGame Room
Basement Finished, Full
Master Bedroom Downstairs
Den/Bedroom Plus 4
Separate Den/Office N
Interior
Interior Features Master Downstairs, Eat-in Kitchen, Full Bth Master Bdrm, High Speed Internet, Smart Home
Heating Electric
Cooling Ceiling Fan(s), ENERGY STAR Qualified Equipment, Programmable Thmstat, Refrigeration
Flooring Vinyl, Concrete
Fireplaces Number No Fireplace
Fireplaces Type None
Fireplace No
Window Features Sunscreen(s),Dual Pane
SPA None
Exterior
Parking Features Dir Entry frm Garage, RV Gate
Garage Spaces 2.0
Garage Description 2.0
Fence Block, Wood
Pool Variable Speed Pump, Private
Community Features Transportation Svcs, Near Bus Stop, Biking/Walking Path
Amenities Available None
Roof Type Composition
Private Pool Yes
Building
Lot Description Corner Lot, Desert Back, Desert Front, Gravel/Stone Front, Gravel/Stone Back, Grass Front, Synthetic Grass Frnt, Synthetic Grass Back
Story 2
Builder Name unknown
Sewer Public Sewer
Water City Water
New Construction No
Schools
Elementary Schools Carminati School
Middle Schools Connolly Middle School
High Schools Tempe High School
School District Tempe Union High School District
Others
HOA Fee Include No Fees
Senior Community No
Tax ID 133-57-160
Ownership Fee Simple
Acceptable Financing Conventional, 1031 Exchange, FHA, VA Loan
Horse Property N
Listing Terms Conventional, 1031 Exchange, FHA, VA Loan
Financing Conventional
Read Less Info
Want to know what your home might be worth? Contact us for a FREE valuation!

Our team is ready to help you sell your home for the highest possible price ASAP

Copyright 2025 Arizona Regional Multiple Listing Service, Inc. All rights reserved.
Bought with Berkshire Hathaway HomeServices Arizona Properties
GET MORE INFORMATION
REALTOR® | Lic# SA676661000







