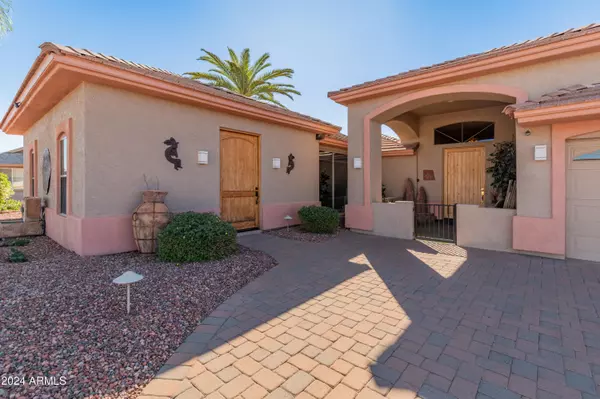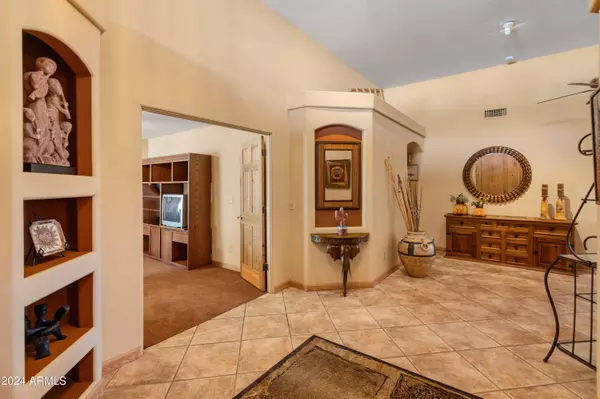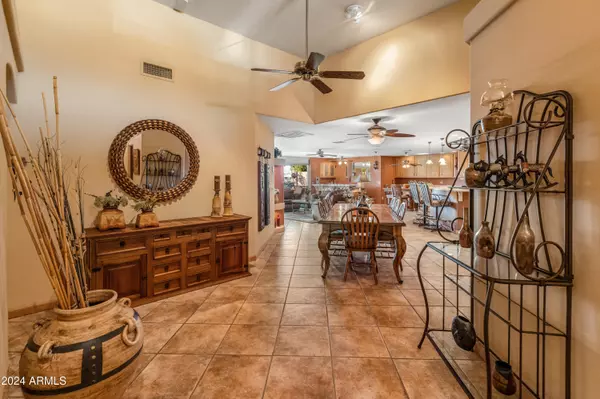$940,000
$949,000
0.9%For more information regarding the value of a property, please contact us for a free consultation.
3 Beds
3.5 Baths
3,286 SqFt
SOLD DATE : 01/10/2025
Key Details
Sold Price $940,000
Property Type Single Family Home
Sub Type Single Family - Detached
Listing Status Sold
Purchase Type For Sale
Square Footage 3,286 sqft
Price per Sqft $286
Subdivision Sun City Unit 18A
MLS Listing ID 6792608
Sold Date 01/10/25
Bedrooms 3
HOA Y/N No
Originating Board Arizona Regional Multiple Listing Service (ARMLS)
Year Built 1970
Annual Tax Amount $5,302
Tax Year 2024
Lot Size 10,153 Sqft
Acres 0.23
Property Description
Quintessential Lakefront Living at Its Finest! 3 bed/3.5 bath including self-contained casita w/ log beams, sitting area, & separate entrance: a treat for guests or live-ins. Experience stunning Viewpoint Lake home w/ breathtaking sunset & fountain views. Located on an oversized lot, this property is perfect for entertaining and enjoying the outdoors. Inside features flowing open floor plan w/ knotty alder cabinets throughout; kitchen appliances add to culinary experiences for cozy dinners or large gatherings. Amazing great room w/ fireplace has picture perfect views. Large primary retreat w/ en-suite is an essential escape for quiet reading or Netflix binging & includes 2-way fireplace. Beautifully landscaped grounds with private dock,mature trees, gazebo, built-in gas BBQ, & much more!
Location
State AZ
County Maricopa
Community Sun City Unit 18A
Direction From the intersection of W. Thunderbird Blvd. and N. 103rd Ave., proceed north approximately three blocks to W. Bayside Road. Proceed west to property.
Rooms
Other Rooms Guest Qtrs-Sep Entrn, Great Room
Master Bedroom Split
Den/Bedroom Plus 4
Separate Den/Office Y
Interior
Interior Features See Remarks, Eat-in Kitchen, Breakfast Bar, 9+ Flat Ceilings, Central Vacuum, Drink Wtr Filter Sys, No Interior Steps, Wet Bar, Kitchen Island, Full Bth Master Bdrm, Separate Shwr & Tub, High Speed Internet
Heating Electric
Cooling Ceiling Fan(s), Programmable Thmstat, Refrigeration
Flooring Carpet, Tile
Fireplaces Type 2 Fireplace, Fire Pit, Family Room, Master Bedroom, Gas
Fireplace Yes
Window Features Mechanical Sun Shds
SPA None
Laundry WshrDry HookUp Only
Exterior
Exterior Feature Covered Patio(s), Gazebo/Ramada, Patio, Storage, Built-in Barbecue
Parking Features Attch'd Gar Cabinets, Dir Entry frm Garage, Electric Door Opener, Separate Strge Area, Golf Cart Garage
Garage Spaces 3.0
Garage Description 3.0
Fence Block, Wrought Iron
Pool None
Landscape Description Irrigation Back, Irrigation Front
Community Features Pickleball Court(s), Community Spa Htd, Community Spa, Community Pool Htd, Community Pool, Lake Subdivision, Community Media Room, Golf, Tennis Court(s), Biking/Walking Path, Clubhouse, Fitness Center
Roof Type Tile
Accessibility Hard/Low Nap Floors, Bath Raised Toilet, Bath Grab Bars
Private Pool No
Building
Lot Description Waterfront Lot, Gravel/Stone Front, Gravel/Stone Back, Auto Timer H2O Front, Irrigation Front, Irrigation Back
Story 1
Builder Name Del Webb
Sewer Private Sewer
Water Pvt Water Company
Structure Type Covered Patio(s),Gazebo/Ramada,Patio,Storage,Built-in Barbecue
New Construction No
Schools
High Schools Adult
School District Adult
Others
HOA Fee Include Other (See Remarks),Street Maint
Senior Community Yes
Tax ID 200-84-068
Ownership Fee Simple
Acceptable Financing Conventional, FHA, VA Loan
Horse Property N
Listing Terms Conventional, FHA, VA Loan
Financing Other
Special Listing Condition Age Restricted (See Remarks)
Read Less Info
Want to know what your home might be worth? Contact us for a FREE valuation!

Our team is ready to help you sell your home for the highest possible price ASAP

Copyright 2025 Arizona Regional Multiple Listing Service, Inc. All rights reserved.
Bought with Berkshire Hathaway HomeServices Arizona Properties
GET MORE INFORMATION
REALTOR® | Lic# SA676661000







