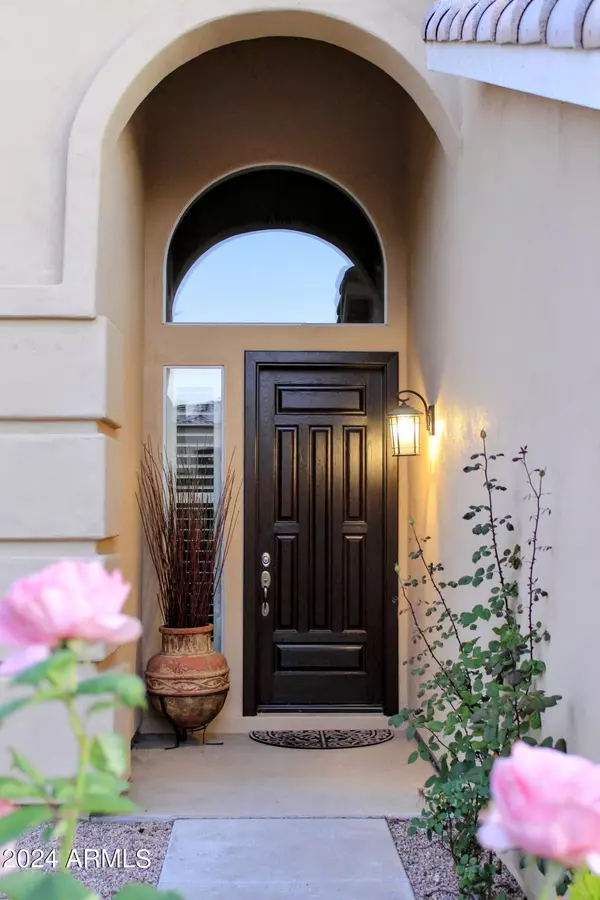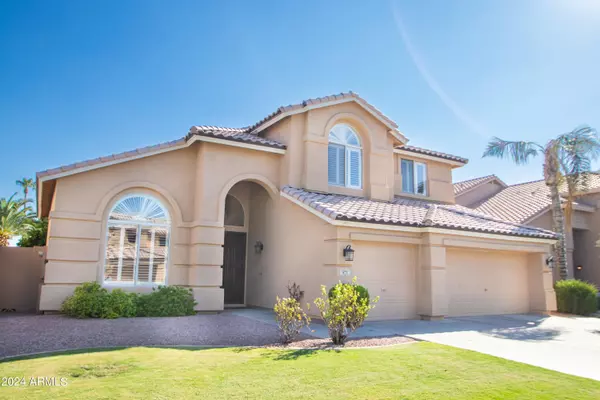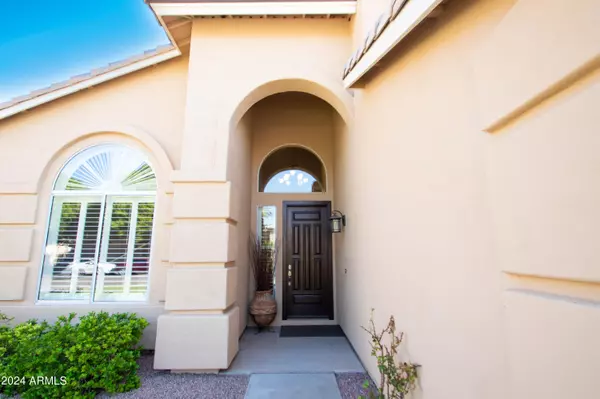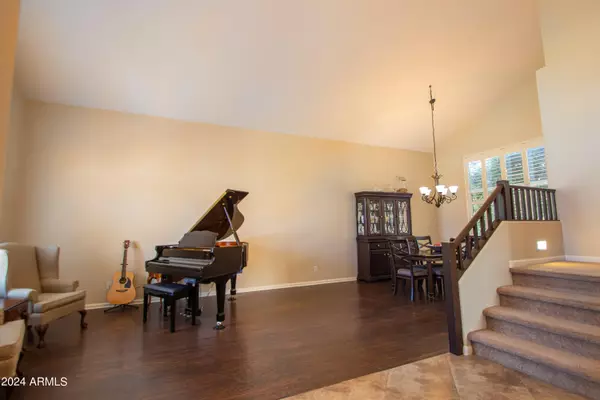$740,000
$750,000
1.3%For more information regarding the value of a property, please contact us for a free consultation.
5 Beds
3 Baths
3,076 SqFt
SOLD DATE : 01/16/2025
Key Details
Sold Price $740,000
Property Type Single Family Home
Sub Type Single Family - Detached
Listing Status Sold
Purchase Type For Sale
Square Footage 3,076 sqft
Price per Sqft $240
Subdivision Ocotillo East Parcel 5 Phase 2
MLS Listing ID 6753487
Sold Date 01/16/25
Bedrooms 5
HOA Fees $77/qua
HOA Y/N Yes
Originating Board Arizona Regional Multiple Listing Service (ARMLS)
Year Built 1998
Annual Tax Amount $3,483
Tax Year 2023
Lot Size 7,148 Sqft
Acres 0.16
Property Description
Welcome to this beautifully updated and immaculately maintained 5-bedroom, 3-bath home in the sought-after master-planned community of Ocotillo! This home boasts an ideal spacious, open and bright floor plan with a convenient bedroom and full bathroom located downstairs. The roof was newly replaced in 2024, and the exterior of the home was freshly painted in 2023. The kitchen is perfect for entertaining, featuring granite counters, refinished cabinets, a large island with a breakfast bar, walk-in panty, double ovens, newer sliding glass door to the patio, 2024 microwave, a 5-stage RO filter for the kitchen sink and 2021 GE French door refrigerator. In 2024, much of the interior was repainted, newer nickel door and hinge hardware were installed throughout, and ceiling fans with lights and remotes were added to all bedrooms. The primary bedroom is generously sized with a huge walk-in closet. All bathrooms upstairs were updated in 2022. The home also includes a 2022 gas water heater and a 2-stage kinetic whole house filter and softener. Step outside to the backyard oasis, complete with a custom outdoor kitchen featuring a gas built-in BBQ, sink and side burner, a sparkling pebble tech pool with newer variable speed pool pump, a grassy area, pavers, a garden and ample space for entertaining. Living in Ocotillo offers access to beautiful lakes, walking and bike riding paths, children's play areas, low HOA fees, pickleball, tennis, basketball courts and the stunning Ocotillo Golf Club! With highly rated Chandler schools and a prime location near freeways, shopping, restaurants and more, this home truly offers it all!
Location
State AZ
County Maricopa
Community Ocotillo East Parcel 5 Phase 2
Direction South on Alma School to Sandpiper. East on Sandpiper to Aster. West on Aster. Home is on your left.
Rooms
Master Bedroom Upstairs
Den/Bedroom Plus 5
Separate Den/Office N
Interior
Interior Features Upstairs, Eat-in Kitchen, Breakfast Bar, Drink Wtr Filter Sys, Vaulted Ceiling(s), Kitchen Island, Pantry, Double Vanity, Full Bth Master Bdrm, Separate Shwr & Tub, High Speed Internet, Granite Counters
Heating Natural Gas
Cooling Ceiling Fan(s), Refrigeration
Flooring Carpet, Tile, Wood
Fireplaces Number 1 Fireplace
Fireplaces Type 1 Fireplace, Family Room, Gas
Fireplace Yes
Window Features Dual Pane
SPA None
Exterior
Exterior Feature Covered Patio(s), Patio, Built-in Barbecue
Parking Features Attch'd Gar Cabinets, Dir Entry frm Garage, Electric Door Opener
Garage Spaces 3.0
Garage Description 3.0
Fence Block
Pool Play Pool, Variable Speed Pump, Private
Community Features Pickleball Court(s), Near Bus Stop, Lake Subdivision, Golf, Tennis Court(s), Playground, Biking/Walking Path
Amenities Available Management
Roof Type Tile
Private Pool Yes
Building
Lot Description Sprinklers In Rear, Sprinklers In Front, Grass Front, Grass Back
Story 2
Builder Name TW LEWIS
Sewer Sewer in & Cnctd, Public Sewer
Water City Water
Structure Type Covered Patio(s),Patio,Built-in Barbecue
New Construction No
Others
HOA Name Ocotillo
HOA Fee Include Maintenance Grounds
Senior Community No
Tax ID 303-40-380
Ownership Fee Simple
Acceptable Financing Conventional, FHA, VA Loan
Horse Property N
Listing Terms Conventional, FHA, VA Loan
Financing Conventional
Read Less Info
Want to know what your home might be worth? Contact us for a FREE valuation!

Our team is ready to help you sell your home for the highest possible price ASAP

Copyright 2025 Arizona Regional Multiple Listing Service, Inc. All rights reserved.
Bought with Citiea
GET MORE INFORMATION
REALTOR® | Lic# SA676661000







