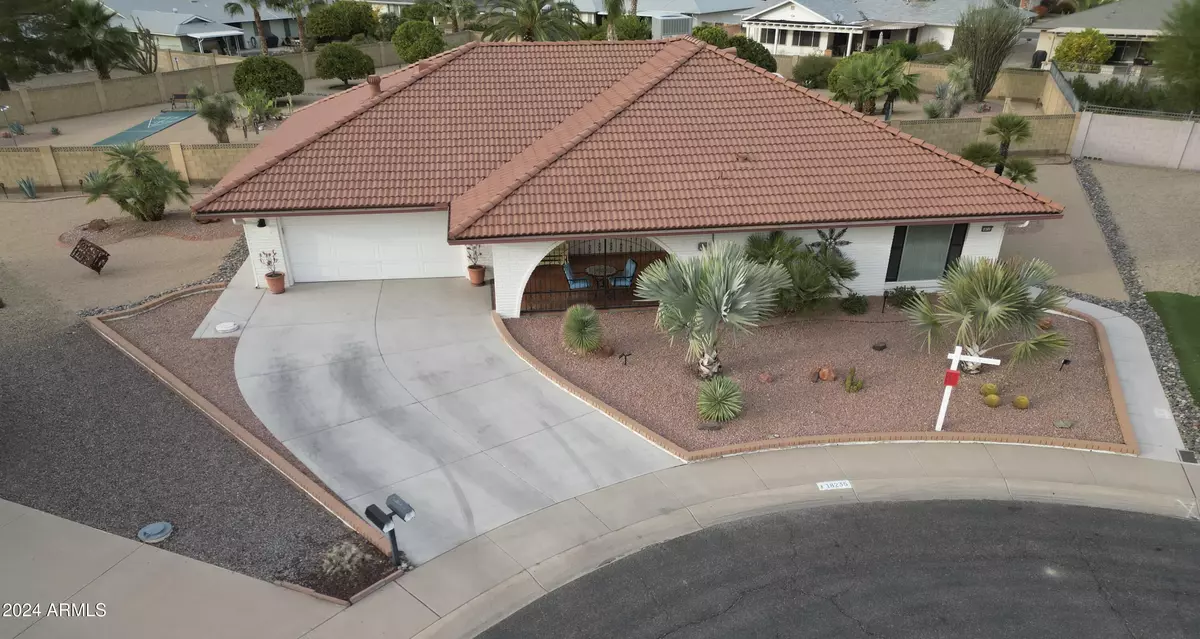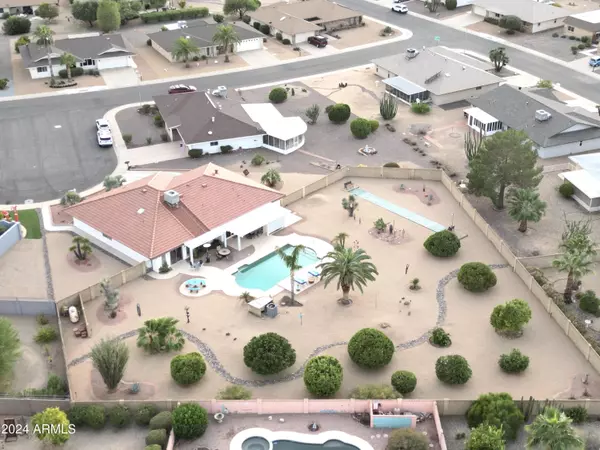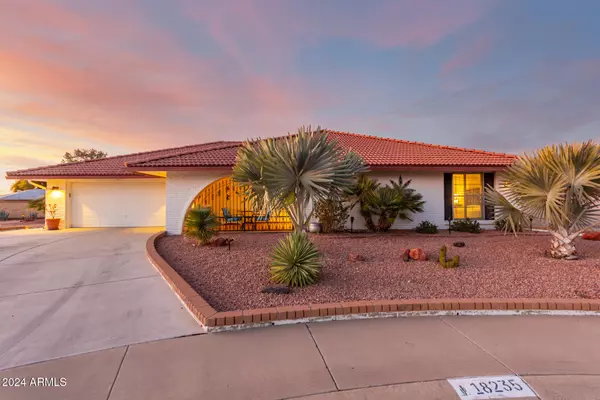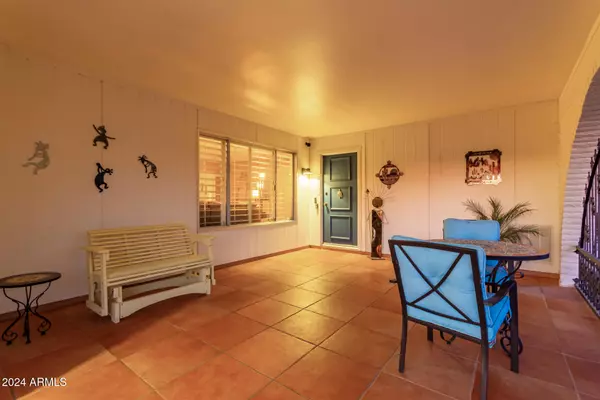$540,000
$540,000
For more information regarding the value of a property, please contact us for a free consultation.
3 Beds
2 Baths
2,111 SqFt
SOLD DATE : 01/16/2025
Key Details
Sold Price $540,000
Property Type Single Family Home
Sub Type Single Family - Detached
Listing Status Sold
Purchase Type For Sale
Square Footage 2,111 sqft
Price per Sqft $255
Subdivision Sun City West
MLS Listing ID 6790132
Sold Date 01/16/25
Style Ranch
Bedrooms 3
HOA Y/N No
Originating Board Arizona Regional Multiple Listing Service (ARMLS)
Year Built 1979
Annual Tax Amount $1,932
Tax Year 2024
Lot Size 0.622 Acres
Acres 0.62
Property Description
Welcome to this meticulously maintained and upgraded 3-bedroom home nestled in a peaceful cul-de-sac! The front yard greets you with a gorgeous desert landscape, an extended driveway, a 2-car garage, and a cozy enclosed covered patio, perfect for your morning coffee. Step inside to a bright living room featuring tile flooring, plantation shutters, built-in cabinets, and a bar. Dual French doors lead to a spacious great room, ideal for entertaining with easy access to the backyard. The kitchen is a showstopper with crisp white cabinets, crown molding, stainless steel appliances, Red Dragon colored granite counters, and a large L-shaped island with a breakfast bar perfect for entertaining! The main bedroom offers plush carpet, large windows, and an ensuite with a walk-in closet and sit-down shower. The backyard is your private oasis! Enjoy low maintenance landscaping, a relaxing covered patio, multiple sitting areas, play spaces, and a sparkling swimming pool. Don't miss this amazing opportunity!
Location
State AZ
County Maricopa
Community Sun City West
Direction Head west on W Bell Rd. Turn right onto N R H Johnson Blvd. Turn left onto W Spanish Garden Dr. Turn right street onto N 129th Dr. Turn right to property
Rooms
Other Rooms Great Room, Family Room
Den/Bedroom Plus 4
Separate Den/Office Y
Interior
Interior Features Breakfast Bar, 9+ Flat Ceilings, No Interior Steps, Wet Bar, Kitchen Island, Pantry, 3/4 Bath Master Bdrm, High Speed Internet, Granite Counters
Heating Electric
Cooling Ceiling Fan(s), Programmable Thmstat, Refrigeration
Flooring Carpet, Tile
Fireplaces Type Fire Pit
Fireplace Yes
Window Features Sunscreen(s),Dual Pane
SPA None
Exterior
Exterior Feature Covered Patio(s), Patio, Private Street(s), Sport Court(s)
Parking Features Attch'd Gar Cabinets, Electric Door Opener, Extnded Lngth Garage
Garage Spaces 2.0
Garage Description 2.0
Fence Block
Pool Diving Pool, Heated, Private
Community Features Pickleball Court(s), Community Spa Htd, Community Pool Htd, Transportation Svcs, Golf, Tennis Court(s), Racquetball, Biking/Walking Path, Clubhouse
Amenities Available None
View Mountain(s)
Roof Type Tile
Accessibility Accessible Approach with Ramp, Mltpl Entries/Exits, Bath Grab Bars
Private Pool Yes
Building
Lot Description Sprinklers In Rear, Sprinklers In Front, Desert Back, Desert Front, Cul-De-Sac, Auto Timer H2O Front, Auto Timer H2O Back
Story 1
Builder Name Del Webb
Sewer Public Sewer
Water Pvt Water Company
Architectural Style Ranch
Structure Type Covered Patio(s),Patio,Private Street(s),Sport Court(s)
New Construction No
Others
HOA Fee Include No Fees
Senior Community Yes
Tax ID 232-06-445
Ownership Fee Simple
Acceptable Financing Conventional, FHA, VA Loan
Horse Property N
Listing Terms Conventional, FHA, VA Loan
Financing Cash
Special Listing Condition Age Restricted (See Remarks)
Read Less Info
Want to know what your home might be worth? Contact us for a FREE valuation!

Our team is ready to help you sell your home for the highest possible price ASAP

Copyright 2025 Arizona Regional Multiple Listing Service, Inc. All rights reserved.
Bought with HomeSmart
GET MORE INFORMATION
REALTOR® | Lic# SA676661000







