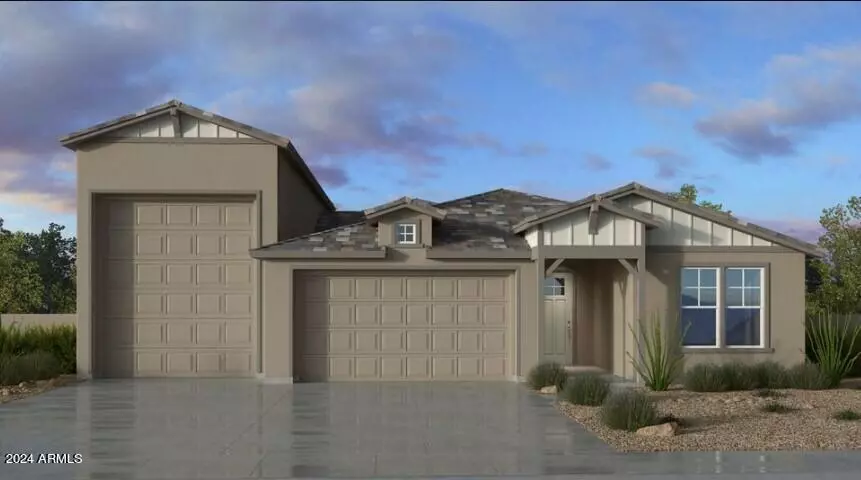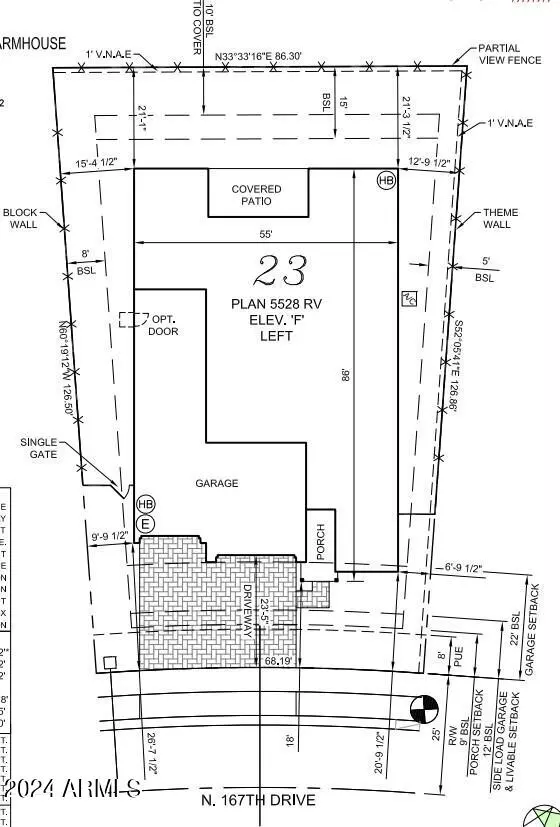$762,575
$781,683
2.4%For more information regarding the value of a property, please contact us for a free consultation.
4 Beds
3.5 Baths
2,892 SqFt
SOLD DATE : 01/16/2025
Key Details
Sold Price $762,575
Property Type Single Family Home
Sub Type Single Family - Detached
Listing Status Sold
Purchase Type For Sale
Square Footage 2,892 sqft
Price per Sqft $263
Subdivision Asante Unit 4.11A
MLS Listing ID 6750053
Sold Date 01/16/25
Style Other (See Remarks)
Bedrooms 4
HOA Fees $174/mo
HOA Y/N Yes
Originating Board Arizona Regional Multiple Listing Service (ARMLS)
Year Built 2024
Annual Tax Amount $7,000
Tax Year 2024
Lot Size 9,701 Sqft
Acres 0.22
Property Description
MLS#6750053 November Completion! Step into a spacious and welcoming home! From the foyer, you'll find two bedrooms, a full bathroom, and a powder room just outside a versatile flex room ready for customization. The open-concept design seamlessly connects the great room, casual dining area, and kitchen with an island and quartz countertops, leading to a covered patio—perfect for stylish entertaining. Off the great room, one side features an additional bedroom and bathroom, while the other side offers a secluded primary suite complete with a generous walk-in closet and a stunning primary bath. A highlight of this floor plan is the two-car garage, along with a large RV garage, providing ample space for all your needs. Structural options include: bedroom 4 with private bath and large slider.
Location
State AZ
County Maricopa
Community Asante Unit 4.11A
Direction Take 163rd Ave go north, go east on Asante Blvd, Go north on 166th, east on 166th Dr, Turn south on the 1st cross street onto Audrey Lane.
Rooms
Other Rooms Great Room
Master Bedroom Split
Den/Bedroom Plus 5
Separate Den/Office Y
Interior
Interior Features Breakfast Bar, Kitchen Island, Pantry, Double Vanity, Full Bth Master Bdrm, Separate Shwr & Tub
Heating Natural Gas
Cooling Programmable Thmstat, Refrigeration
Flooring Carpet, Tile
Fireplaces Number No Fireplace
Fireplaces Type None
Fireplace No
SPA None
Laundry WshrDry HookUp Only
Exterior
Exterior Feature Covered Patio(s), Patio, Private Yard
Parking Features Dir Entry frm Garage, Electric Door Opener, Extnded Lngth Garage, Over Height Garage, Golf Cart Garage, Tandem, RV Access/Parking, RV Garage
Garage Spaces 3.0
Garage Description 3.0
Fence Wrought Iron
Pool None
Community Features Community Pool Htd, Playground, Biking/Walking Path, Clubhouse, Fitness Center
Amenities Available Management, Rental OK (See Rmks), RV Parking, VA Approved Prjct
Roof Type Tile
Private Pool No
Building
Lot Description Desert Front
Story 1
Builder Name Taylor Morrison
Sewer Public Sewer
Water City Water
Architectural Style Other (See Remarks)
Structure Type Covered Patio(s),Patio,Private Yard
New Construction Yes
Schools
Elementary Schools Kingswood Elementary School
Middle Schools Kingswood Elementary School
High Schools Willow Canyon High School
School District Phoenix Union High School District
Others
HOA Name AAM
HOA Fee Include Maintenance Grounds
Senior Community No
Tax ID 503-72-319
Ownership Fee Simple
Acceptable Financing Conventional, FHA, VA Loan
Horse Property N
Listing Terms Conventional, FHA, VA Loan
Financing Conventional
Read Less Info
Want to know what your home might be worth? Contact us for a FREE valuation!

Our team is ready to help you sell your home for the highest possible price ASAP

Copyright 2025 Arizona Regional Multiple Listing Service, Inc. All rights reserved.
Bought with J. D. Campbell Realty, Inc.
GET MORE INFORMATION
REALTOR® | Lic# SA676661000




