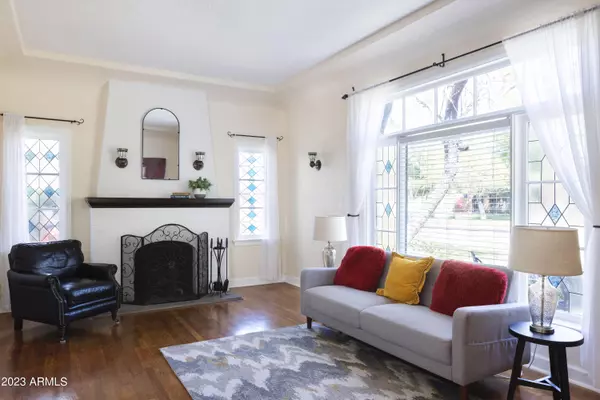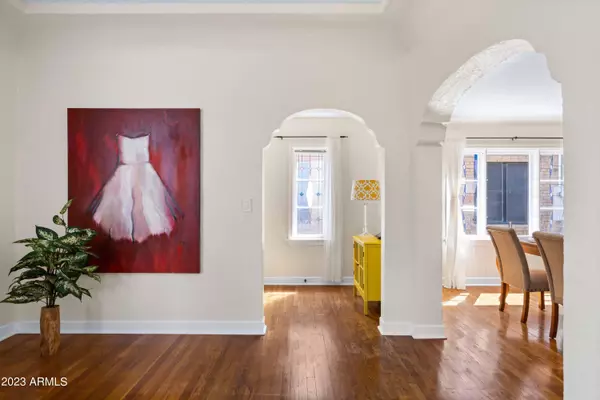$645,000
$665,000
3.0%For more information regarding the value of a property, please contact us for a free consultation.
3 Beds
1 Bath
1,340 SqFt
SOLD DATE : 01/17/2025
Key Details
Sold Price $645,000
Property Type Single Family Home
Sub Type Single Family - Detached
Listing Status Sold
Purchase Type For Sale
Square Footage 1,340 sqft
Price per Sqft $481
Subdivision F Q Story Addition Plat D
MLS Listing ID 6792013
Sold Date 01/17/25
Style Other (See Remarks)
Bedrooms 3
HOA Y/N No
Originating Board Arizona Regional Multiple Listing Service (ARMLS)
Year Built 1935
Annual Tax Amount $1,776
Tax Year 2024
Lot Size 6,835 Sqft
Acres 0.16
Property Description
Come tour this 1935 Tudor cottage in the coveted F.Q. Story historic district!
Original architectural features include stained glass windows, recently refinished oak flooring, coved ceilings, fireplace and built-ins including a historic phone niche.
Serene and very private salt water pool boasts newly installed CMP Powerclean Ultra Salt System, PebbleTec flooring, water falls and fire features, as well as a Thermador built-in grill and cook top, both plumbed to the main gas line.
Situated along a darling tree-lined street, this house retains all of the historic character you would expect in this prestigious neighborhood, yet it is a fully modern home. It is the perfect blend of old & new with endless possibilities!
Location
State AZ
County Maricopa
Community F Q Story Addition Plat D
Direction From 10 freeway go North up 7th Ave, East on McDowell, South on 13th Ave, West on Lynwood.
Rooms
Master Bedroom Not split
Den/Bedroom Plus 3
Separate Den/Office N
Interior
Interior Features No Interior Steps, High Speed Internet
Heating Natural Gas
Cooling Ceiling Fan(s), Refrigeration
Flooring Tile, Wood
Fireplaces Number 1 Fireplace
Fireplaces Type 1 Fireplace
Fireplace Yes
SPA Private
Laundry None
Exterior
Parking Features Separate Strge Area
Fence Block, Wrought Iron, Wood
Pool Private
Community Features Historic District
Amenities Available Rental OK (See Rmks)
Roof Type Composition
Private Pool Yes
Building
Lot Description Grass Front, Grass Back
Story 1
Builder Name UNKNOWN
Sewer Public Sewer
Water City Water
Architectural Style Other (See Remarks)
New Construction No
Schools
Elementary Schools Kenilworth Elementary School
High Schools Central High School
School District Phoenix Union High School District
Others
HOA Fee Include No Fees
Senior Community No
Tax ID 111-19-105
Ownership Fee Simple
Acceptable Financing Conventional, FHA, VA Loan
Horse Property N
Listing Terms Conventional, FHA, VA Loan
Financing Cash
Read Less Info
Want to know what your home might be worth? Contact us for a FREE valuation!

Our team is ready to help you sell your home for the highest possible price ASAP

Copyright 2025 Arizona Regional Multiple Listing Service, Inc. All rights reserved.
Bought with Non-MLS Office
GET MORE INFORMATION
REALTOR® | Lic# SA676661000







