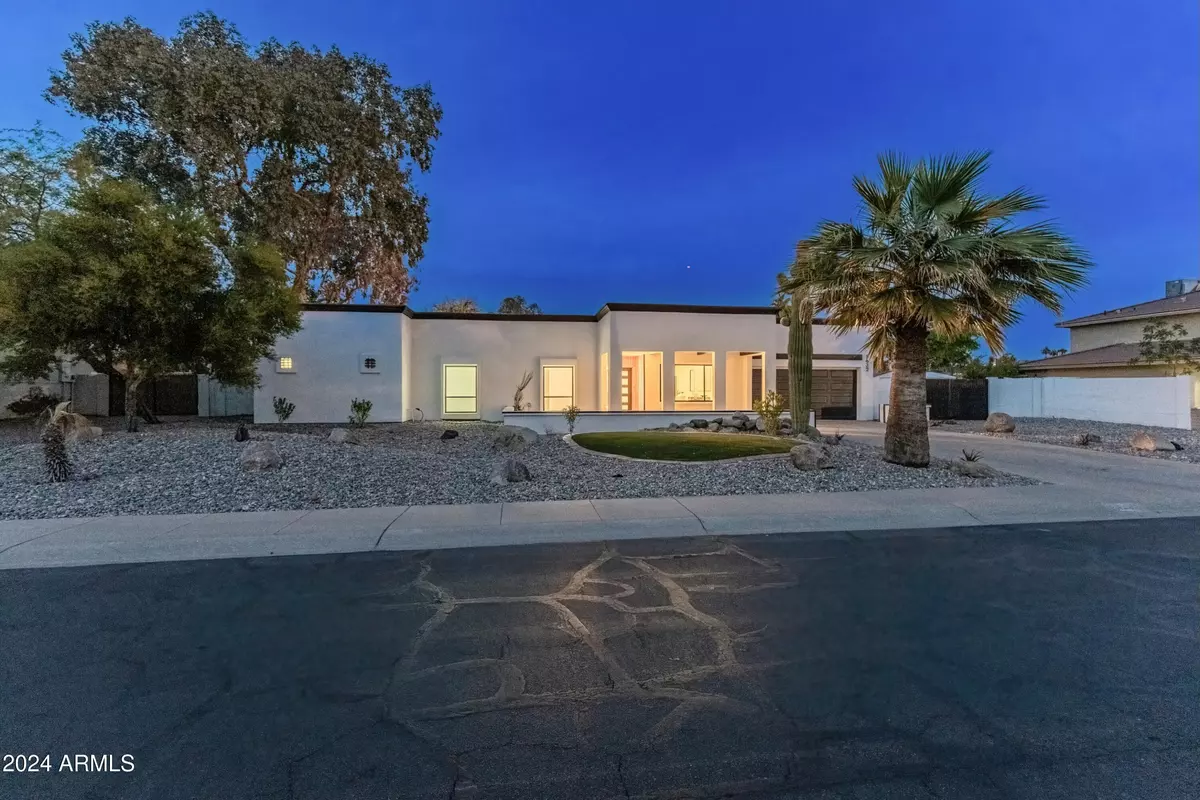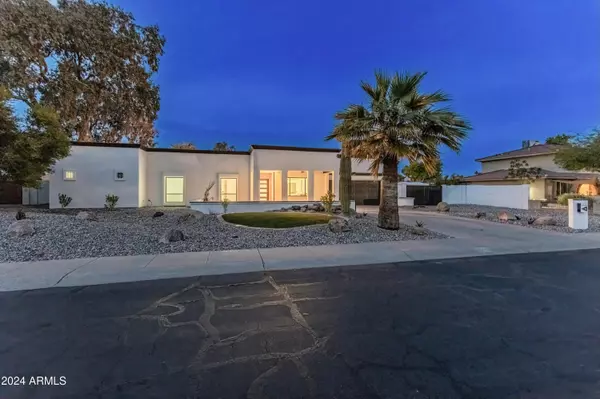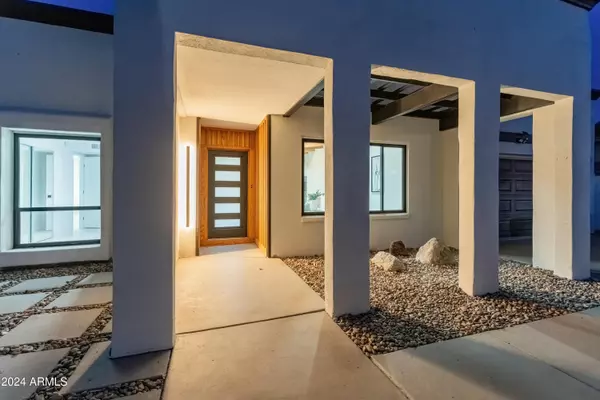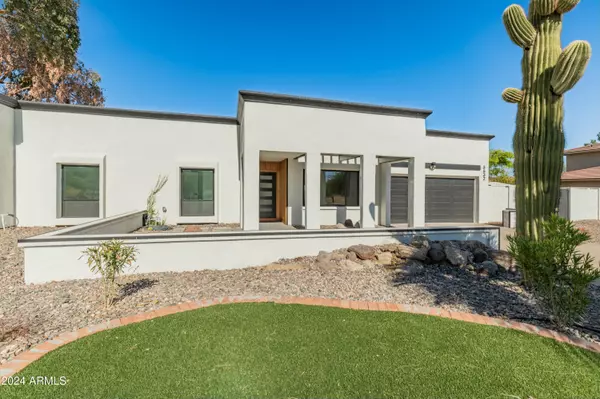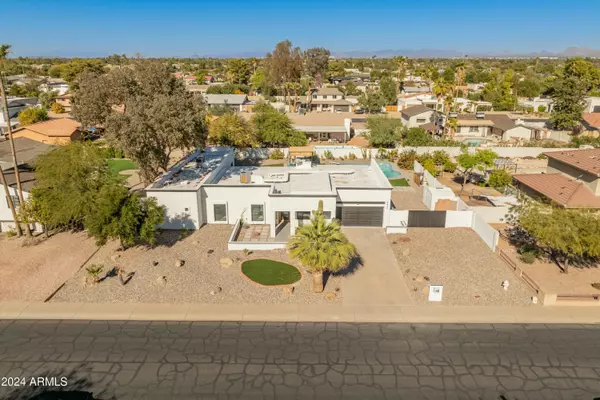$1,370,000
$1,395,000
1.8%For more information regarding the value of a property, please contact us for a free consultation.
4 Beds
3 Baths
2,934 SqFt
SOLD DATE : 01/17/2025
Key Details
Sold Price $1,370,000
Property Type Single Family Home
Sub Type Single Family - Detached
Listing Status Sold
Purchase Type For Sale
Square Footage 2,934 sqft
Price per Sqft $466
Subdivision Heatherwood 1
MLS Listing ID 6781991
Sold Date 01/17/25
Bedrooms 4
HOA Y/N No
Originating Board Arizona Regional Multiple Listing Service (ARMLS)
Year Built 1972
Annual Tax Amount $4,798
Tax Year 2024
Lot Size 0.341 Acres
Acres 0.34
Property Description
100k UNDER APPRAISED VALUE !!!
Back on the market and better than ever, this beautifully remodeled 4-bedroom, 3-bathroom home boasts 2,934 sq. ft. of luxury living right across from Sereno Park! This meticulously designed home features a grand, vaulted living room with authentic wood beams, creating a warm and inviting space perfect for relaxation or entertaining.
Two primary suites offer ultimate privacy, each with its own spa-like bathroom and generous closets. The heart of the home extends to a stunning backyard oasis on a sprawling 1/3-acre lot. Dive into the sparkling pool, fire up the outdoor kitchen, and enjoy endless Arizona sunsets in style.Don't miss this reimagined gem - set your private tour today and see what makes this home so special
Location
State AZ
County Maricopa
Community Heatherwood 1
Rooms
Other Rooms Family Room, BonusGame Room
Den/Bedroom Plus 6
Separate Den/Office Y
Interior
Interior Features Vaulted Ceiling(s), Kitchen Island, Pantry, Double Vanity, Full Bth Master Bdrm, Separate Shwr & Tub, Granite Counters
Heating Electric
Cooling Ceiling Fan(s), Programmable Thmstat, Refrigeration
Flooring Tile
Fireplaces Number No Fireplace
Fireplaces Type None
Fireplace No
Window Features Dual Pane
SPA None
Exterior
Exterior Feature Covered Patio(s), Gazebo/Ramada, Patio
Parking Features Dir Entry frm Garage, Electric Door Opener, RV Gate, RV Access/Parking
Garage Spaces 2.0
Garage Description 2.0
Fence Block
Pool Diving Pool, Private
Amenities Available None
Roof Type Foam,Rolled/Hot Mop
Private Pool Yes
Building
Lot Description Gravel/Stone Front, Synthetic Grass Frnt, Synthetic Grass Back
Story 1
Builder Name Unknown
Sewer Public Sewer
Water City Water
Structure Type Covered Patio(s),Gazebo/Ramada,Patio
New Construction No
Schools
Elementary Schools Desert Shadows Elementary School
Middle Schools Desert Shadows Elementary School
High Schools Horizon High School
School District Paradise Valley Unified District
Others
HOA Fee Include No Fees
Senior Community No
Tax ID 167-06-043
Ownership Fee Simple
Acceptable Financing Conventional, VA Loan
Horse Property N
Listing Terms Conventional, VA Loan
Financing Cash
Read Less Info
Want to know what your home might be worth? Contact us for a FREE valuation!

Our team is ready to help you sell your home for the highest possible price ASAP

Copyright 2025 Arizona Regional Multiple Listing Service, Inc. All rights reserved.
Bought with Keller Williams Arizona Realty
GET MORE INFORMATION
REALTOR® | Lic# SA676661000


